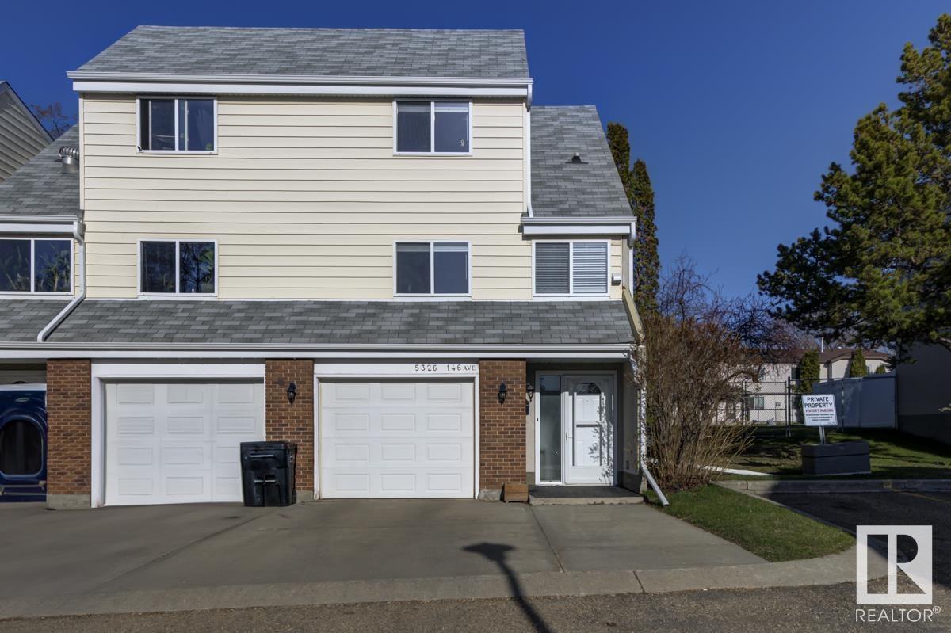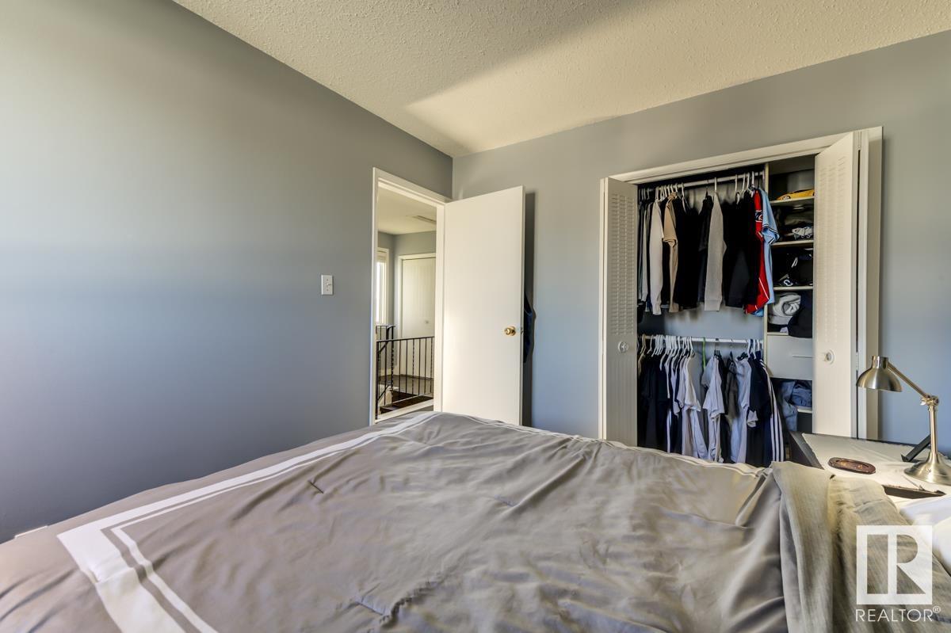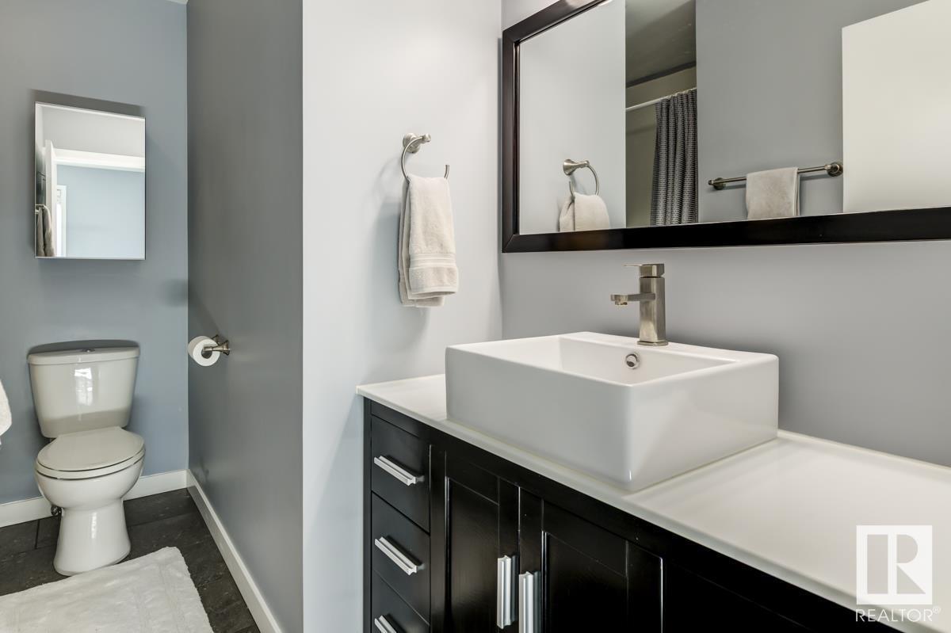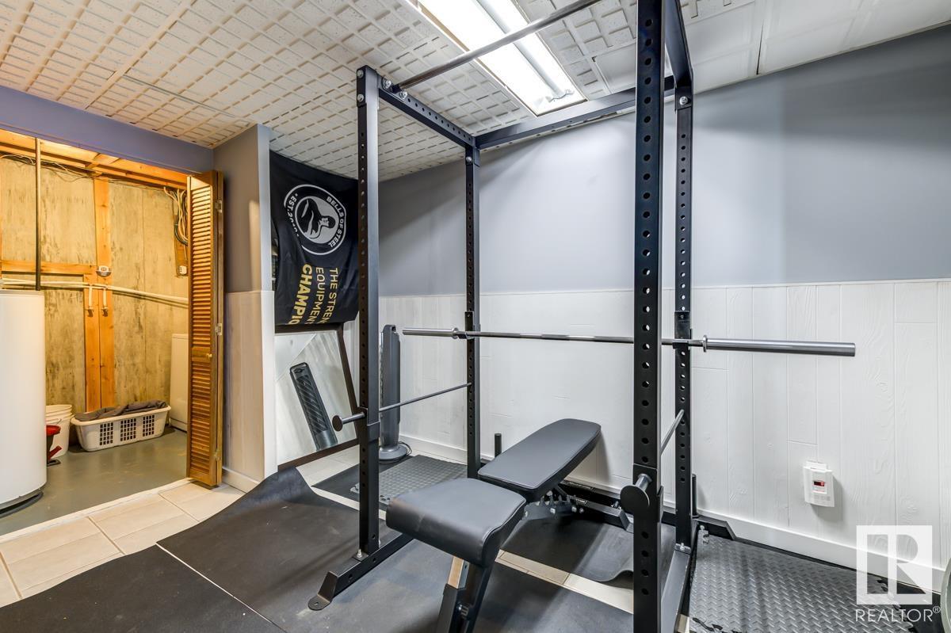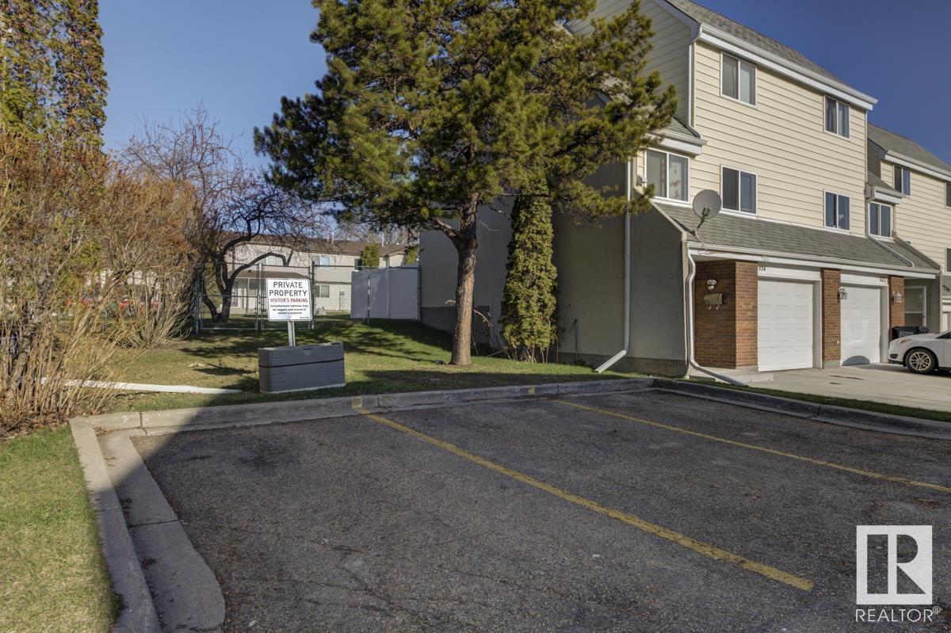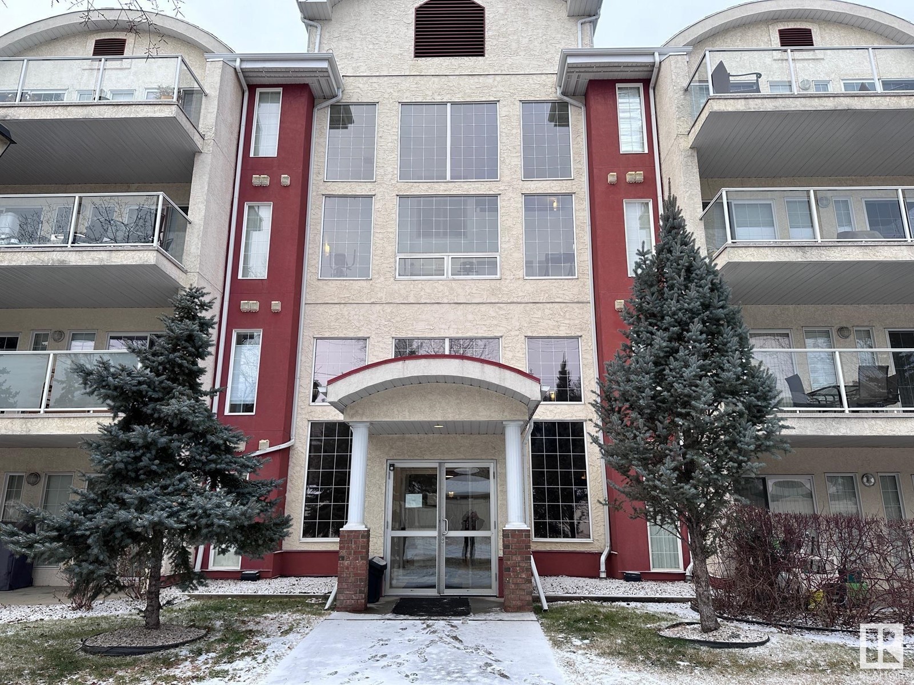End Unit? Check. Move-in ready? Absolutely! This bright 4-level split townhouse condo has 1,225 ft.², 3 Bedrooms + 1.5 Baths, finished basement + single ATTACHED garage! Front Entrance? Super spacious! Main floor? Is all living room! Second floor? Has kitchen with a HUGE walk-in pantry (seriously, bring snacks), separate dining area, ½ bath, and tons of natural light! Upstairs? 3 roomy bedrooms + updated 4-piece bath. Downstairs? Flex space for your Netflix binges, home office, or yoga mat – plus full laundry room. Newer paint+vinyl plank flooring throughout (no carpet) You’ve got an single ATTACHED garage (insulated+drywalled), and out back? The WEST FACING yard is all deck, no grass – perfect for BBQs & entertaining! Pets? Allowed with board approval! Plenty of visitor parking! Close to schools, parks & transit – perfect for first-time buyers or downsizers looking for a low-maintenance, stylish place to call home! (id:59123)
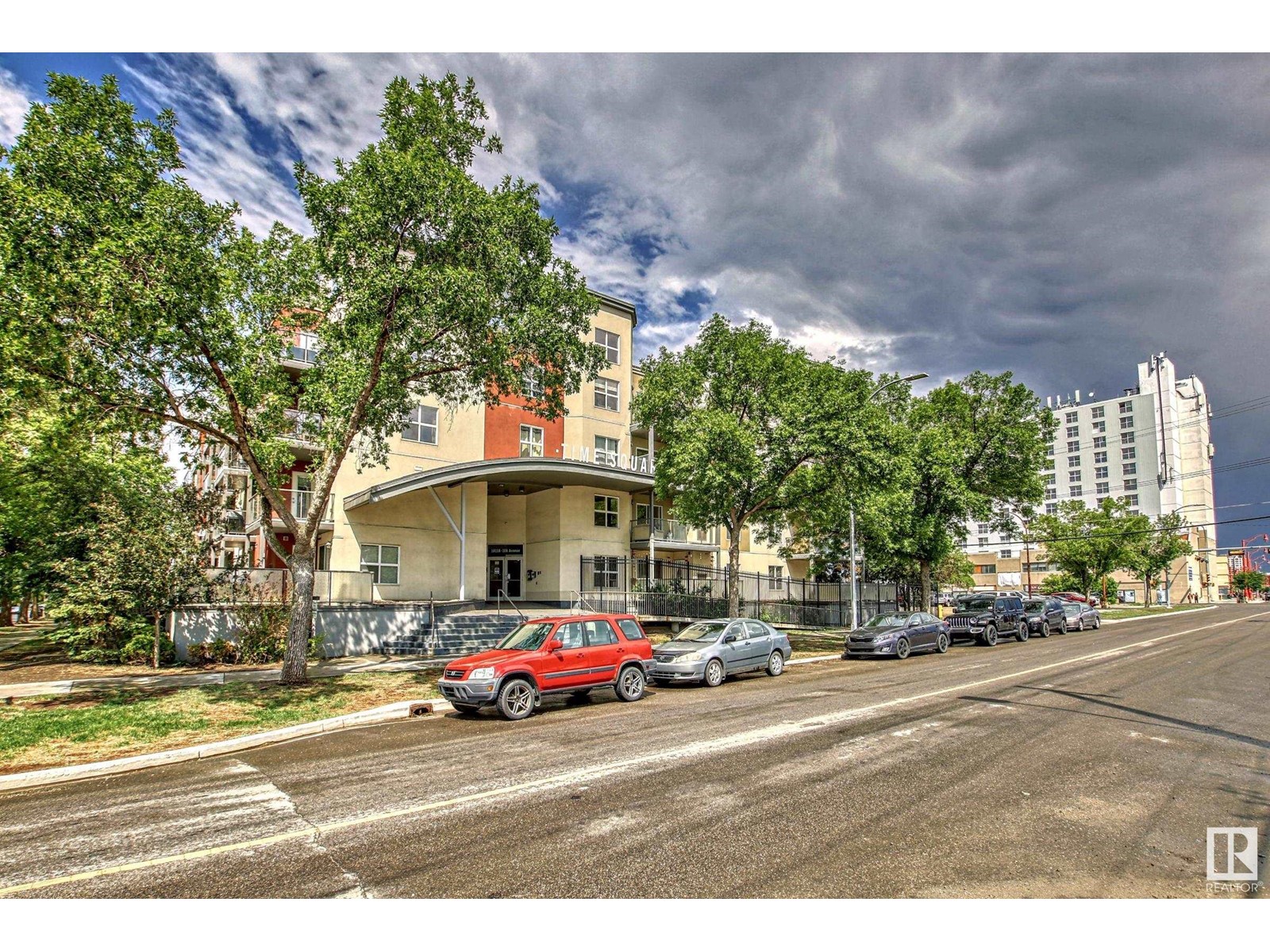 Active
Active


