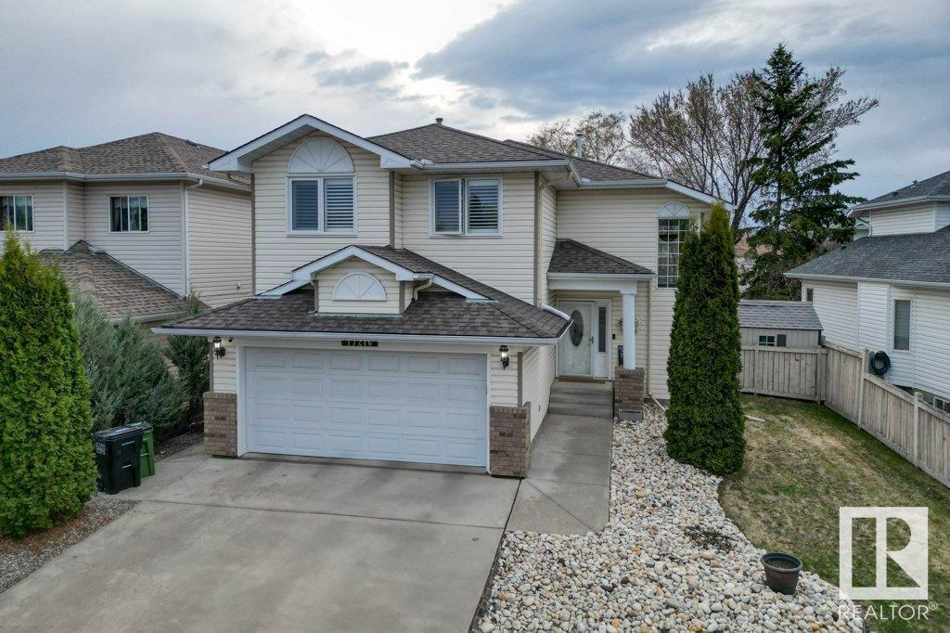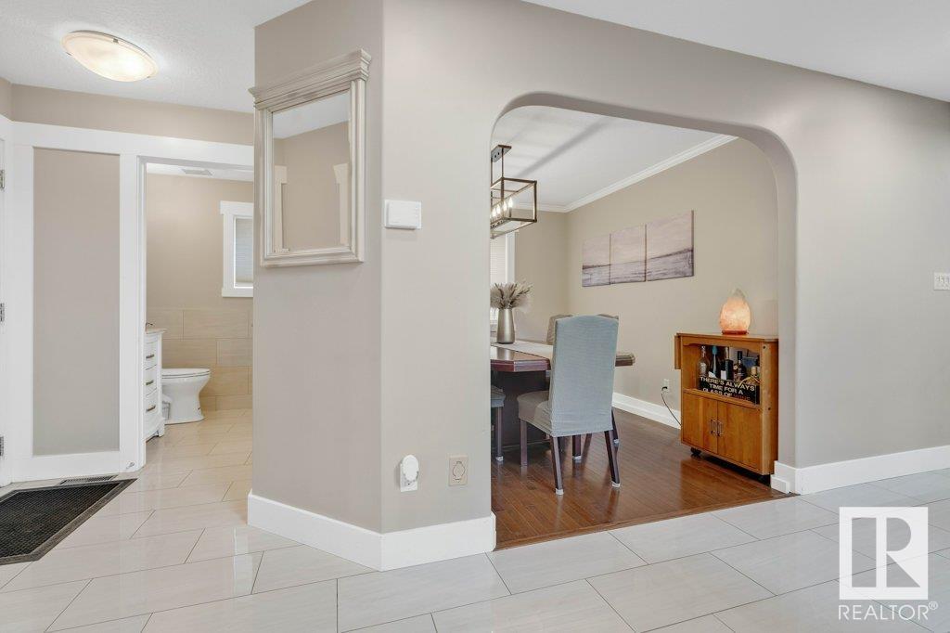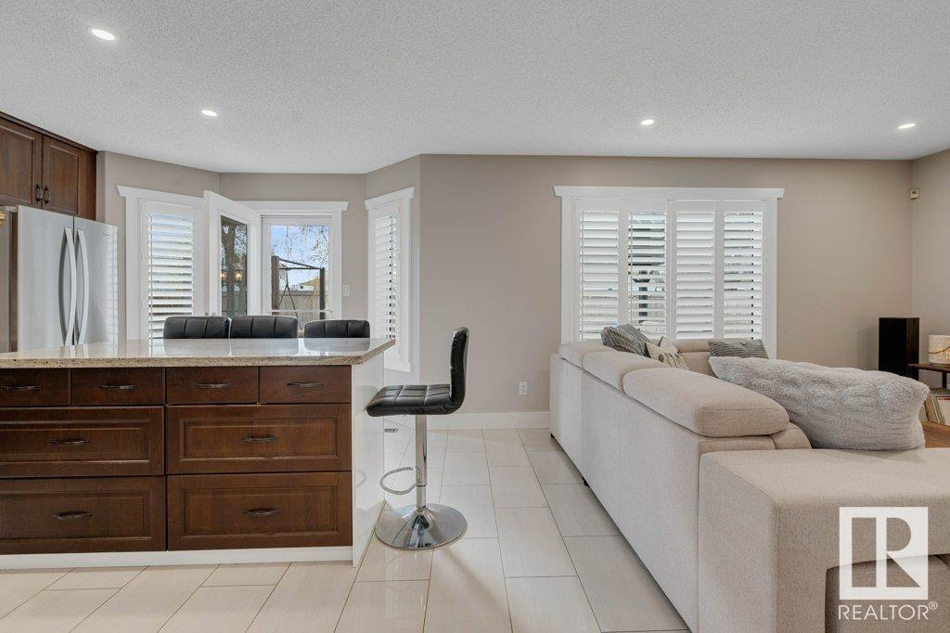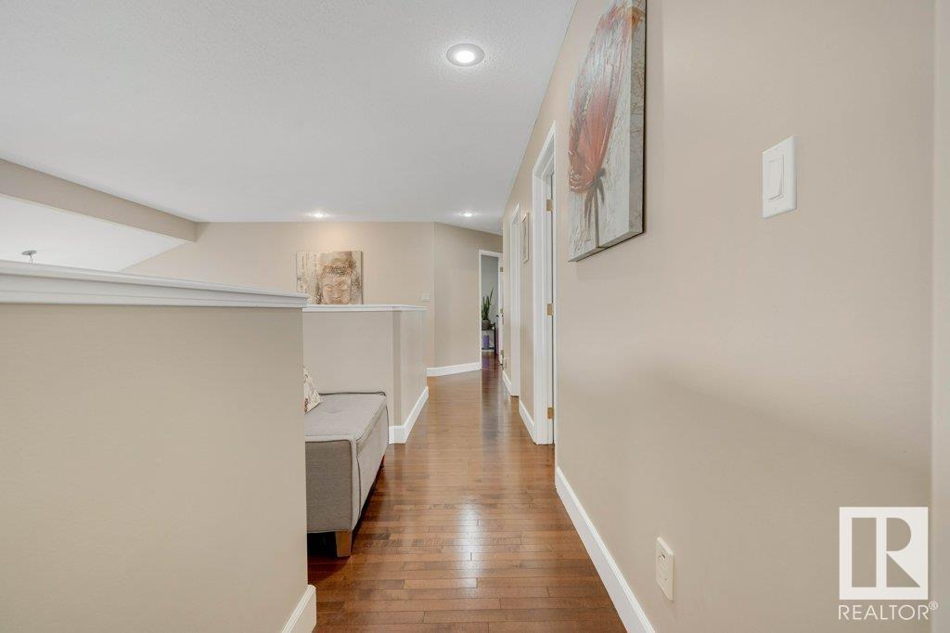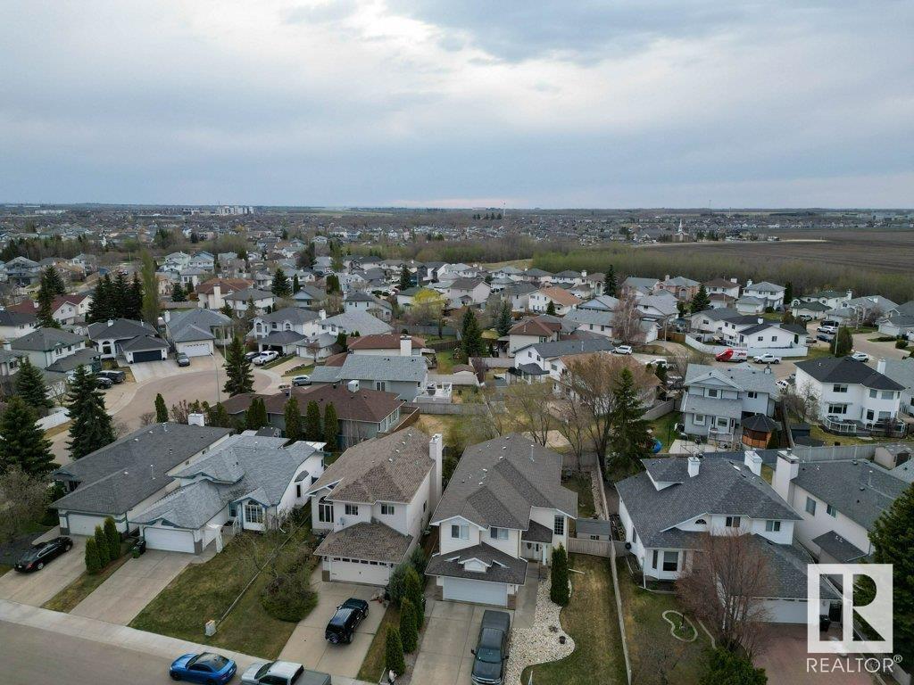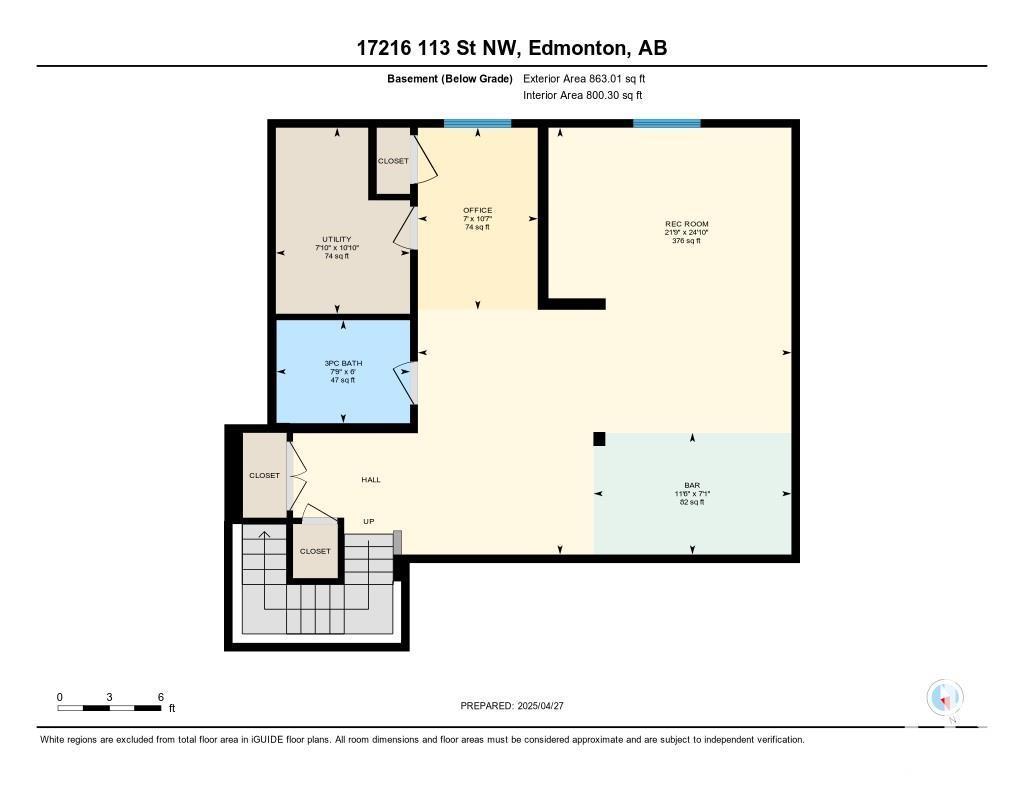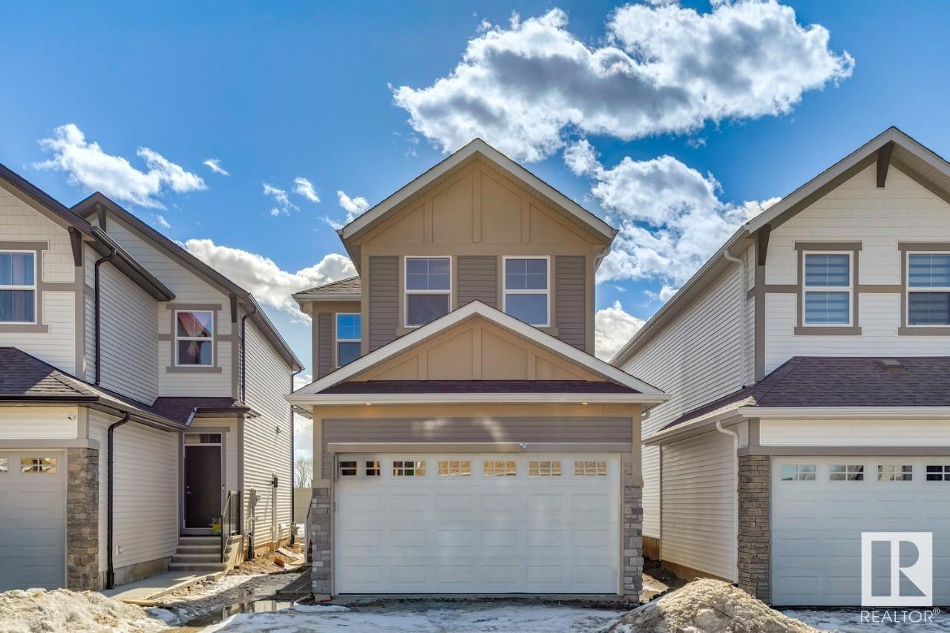Fall in love with this stunning fully finished, two-storey that offers 4 spacious bedrooms and elegant design throughout. The open-concept main floor features soaring 18-ft California knockdown ceilings, pot lights, ceramic tile, and a double-sided gas fireplace with luxury stone surround. The kitchen boasts newer cabinets, granite countertops, a tile backsplash, and modern appliances—perfect for entertaining. Enjoy the cozy family room, formal dining area with hardwood floors, and upgraded 2-piece bath. Upstairs offers 4 large bedrooms, laundry, and a full bath. The primary suite includes a walk-in closet and 4-piece ensuite. The fully finished basement includes a custom wet bar with quartzite counters, a spacious rec room with built-in entertainment unit, office space, and a 3-piece bath. This is more than just a house—it’s where comfort meets style. (id:59123)
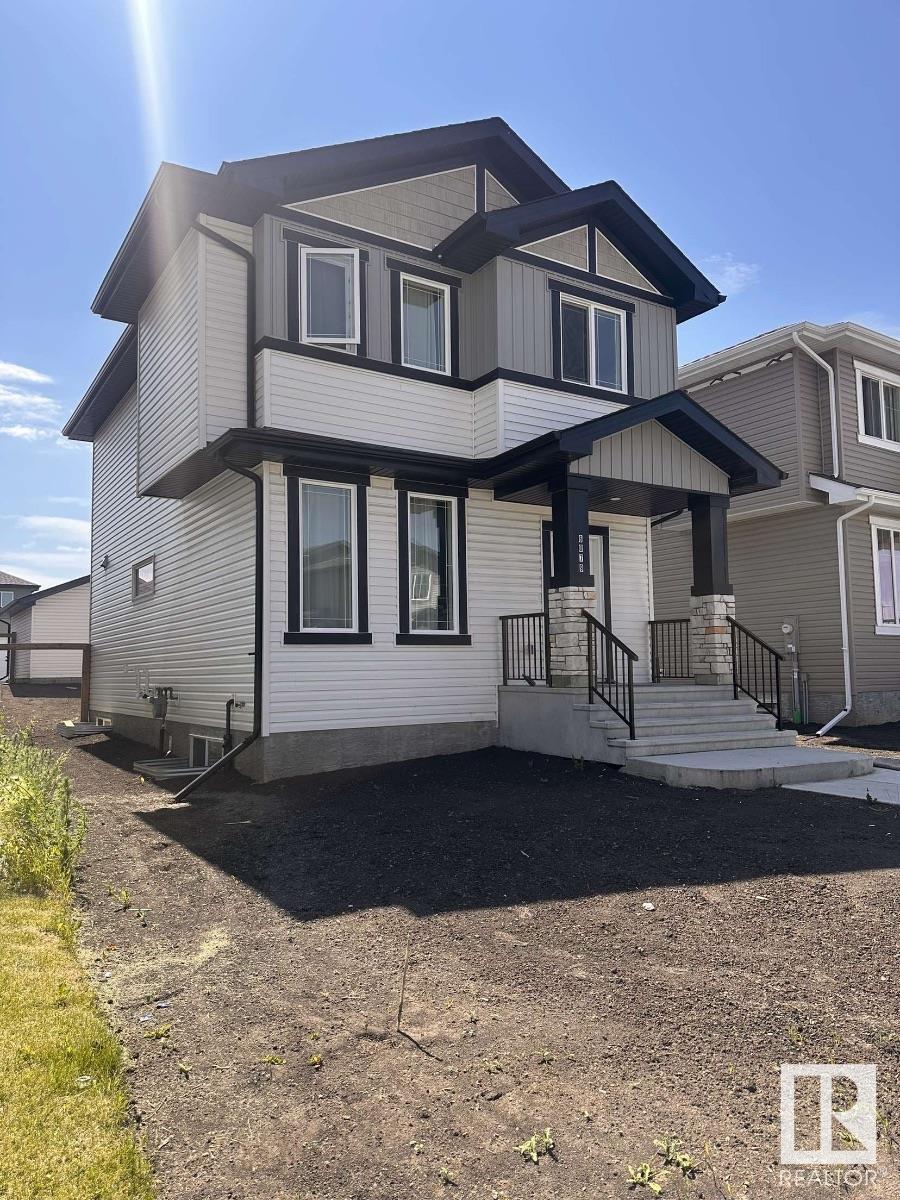 Active
Active

