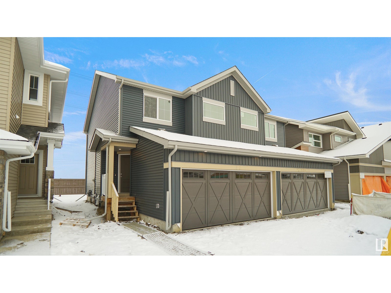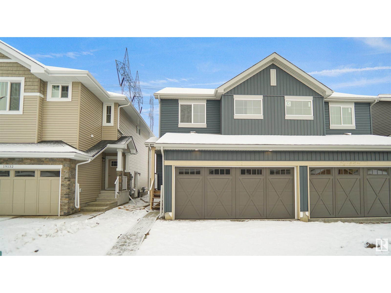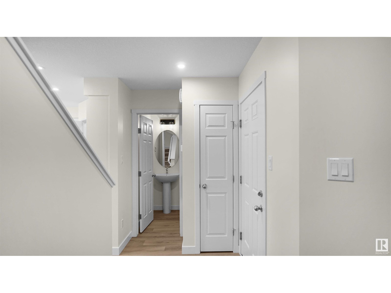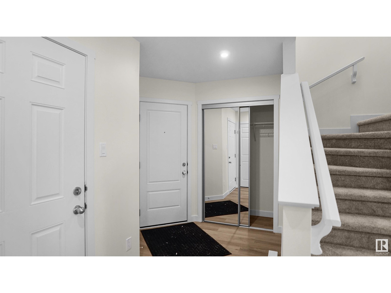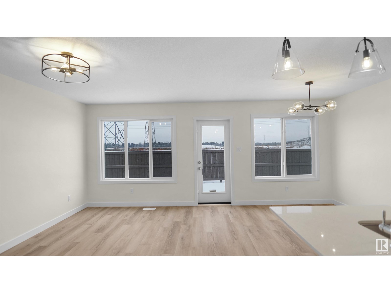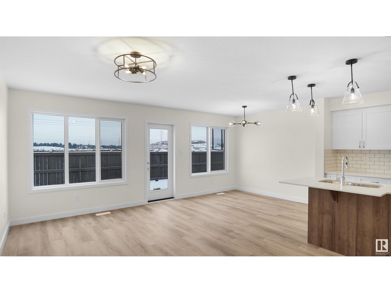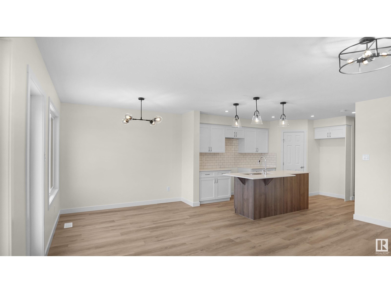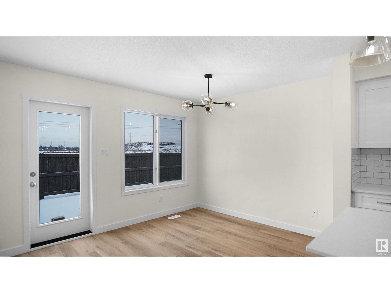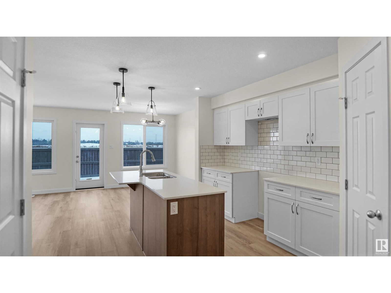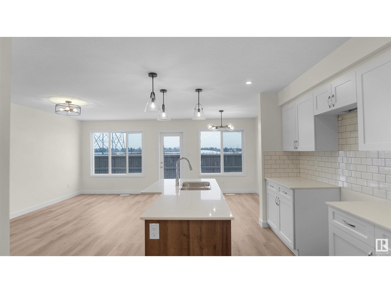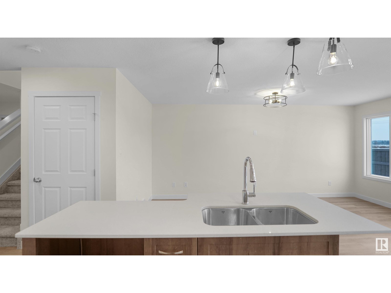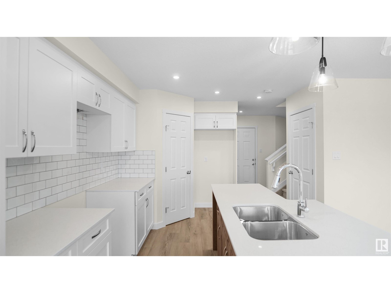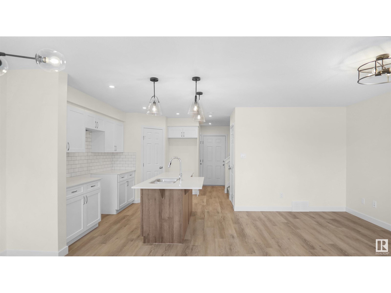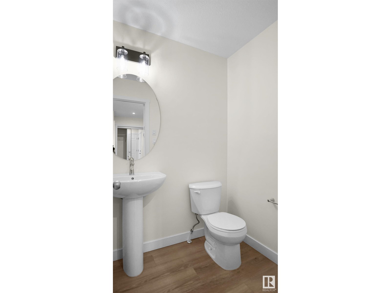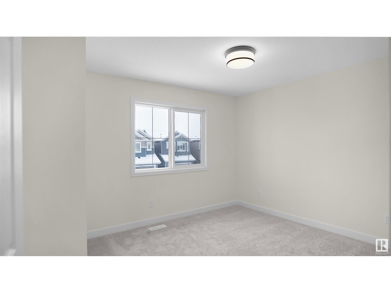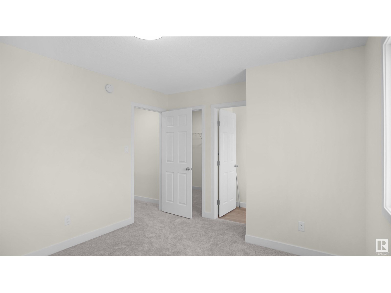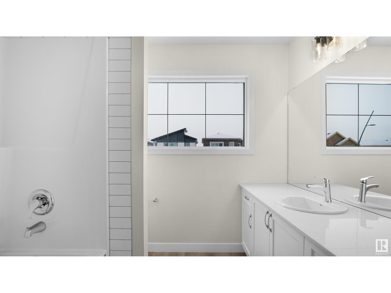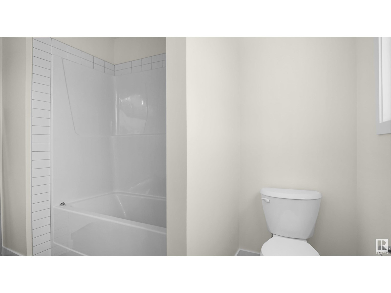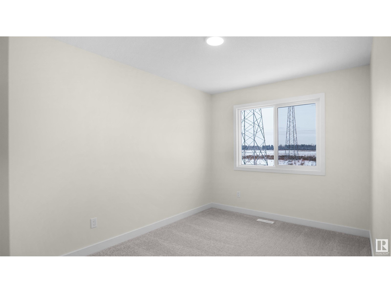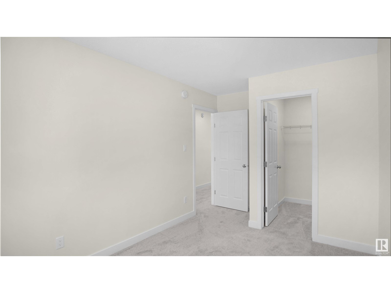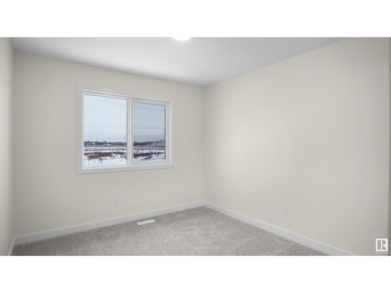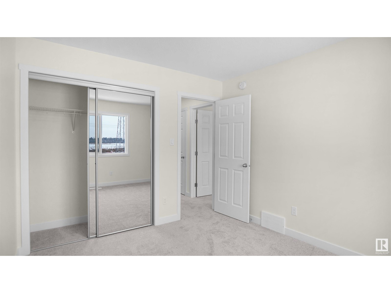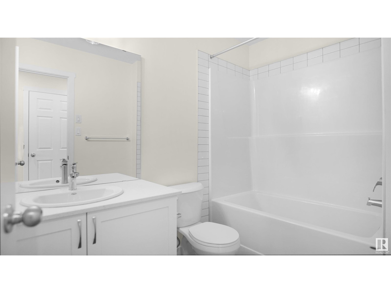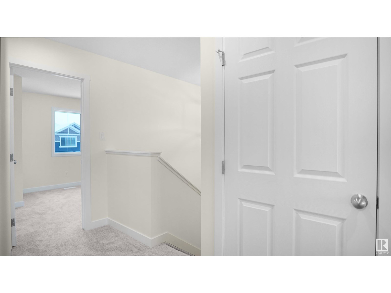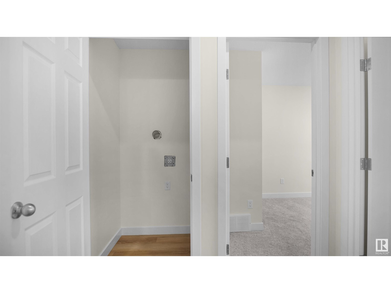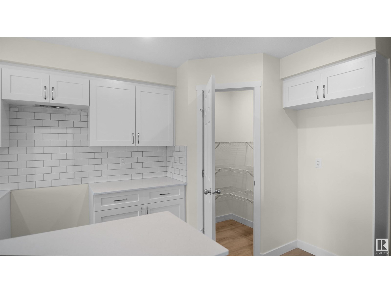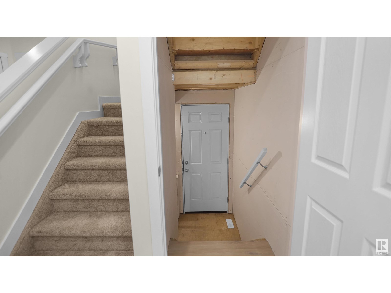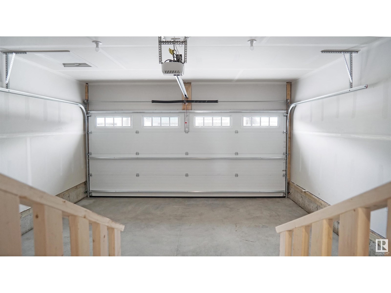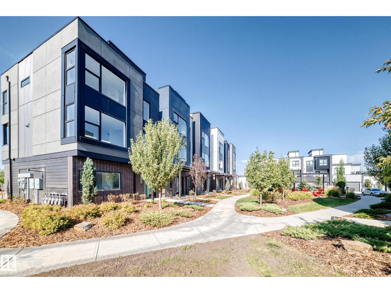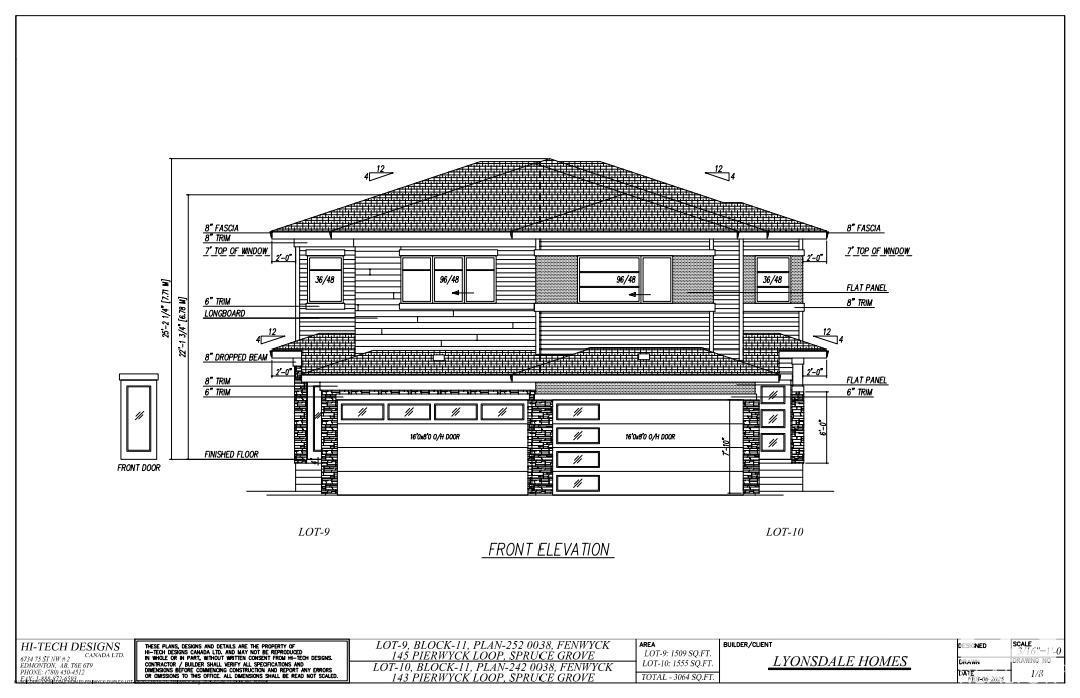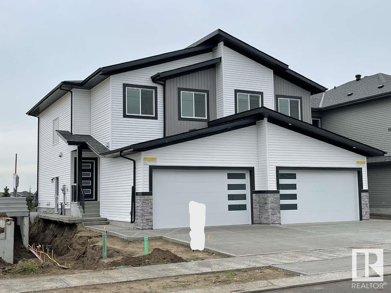Welcome to the “Aspire” built by the award-winning builder Pacesetter Homes. This is the perfect place and is perfect for a young couple of a young family. Beautiful parks and green space through out the area of The Haven at Crimson. This 2 story single family attached half duplex offers over 1400+sqft, includes Vinyl plank flooring laid through the open concept main floor. The kitchen has a lot of counter space and a full height tile back splash. Next to the kitchen is a very cozy dining area with tons of natural light, it looks onto the large living room. Carpet throughout the second floor. This floor has a large primary bedroom, a walk-in closet, and a 3 piece ensuite. There is also two very spacious bedrooms and another 4 piece bathroom. Lastly, you will love the double attached garage and the side separate entrance perfect for future basement development. ***Home is under construction the photos shown are of the same home recently built and colors + finishing's may vary, TBC December *** (id:59123)
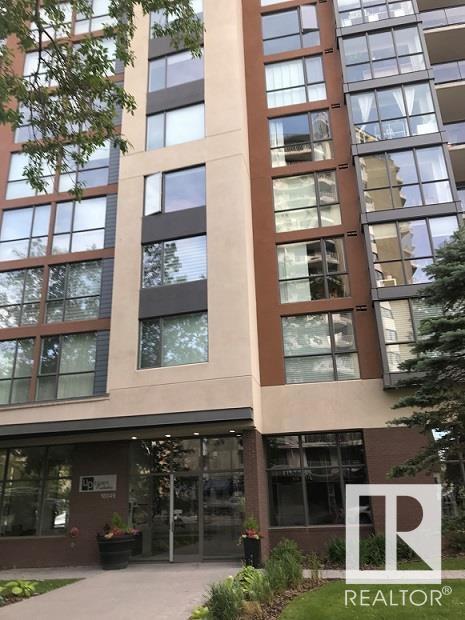 Active
Active

