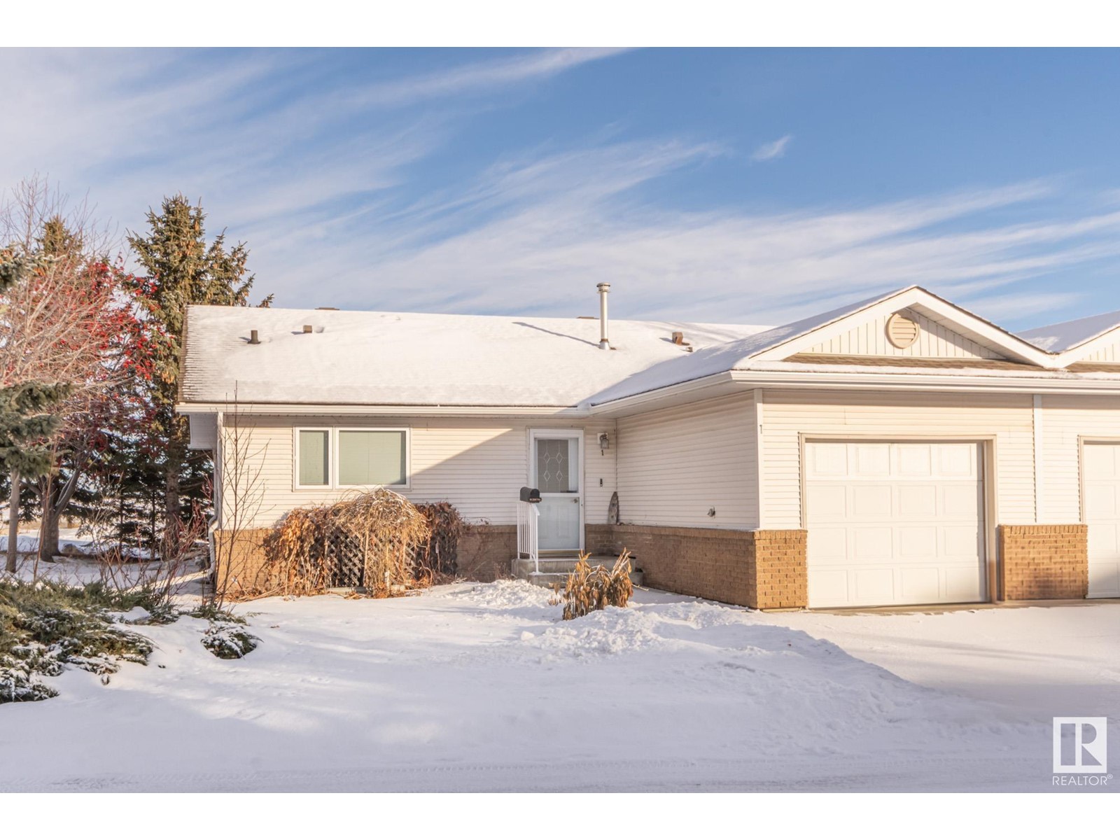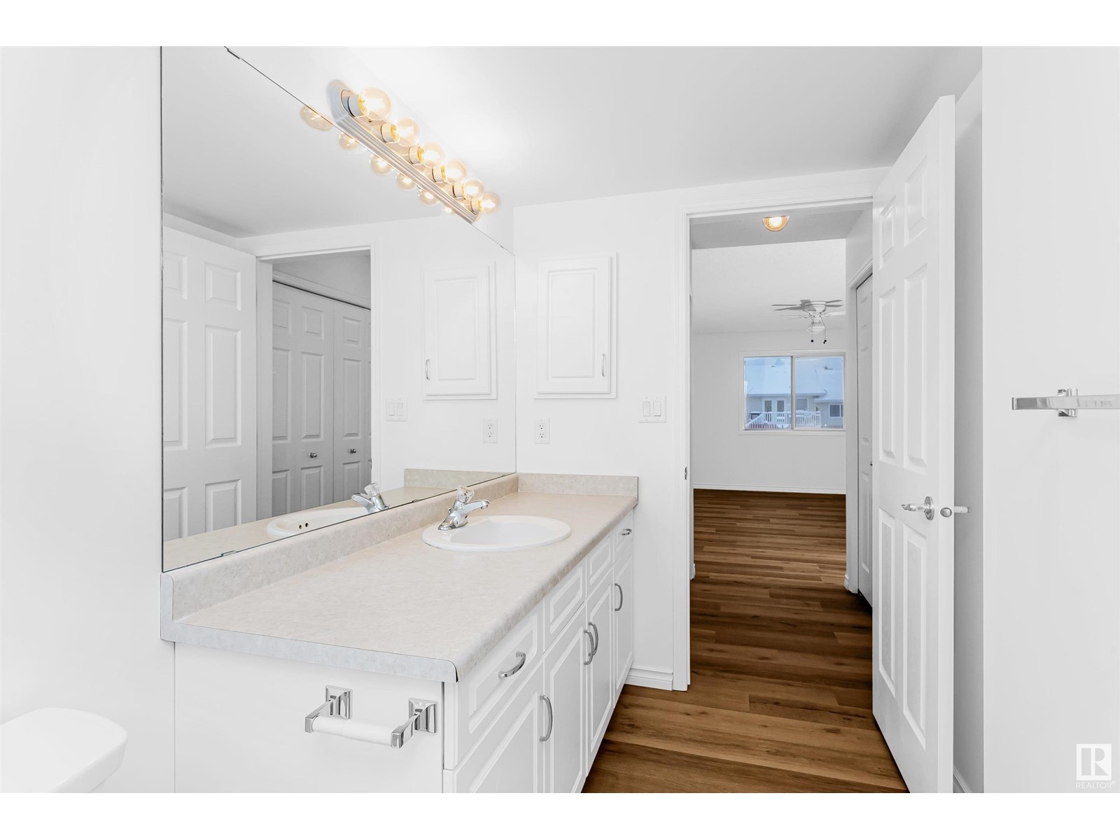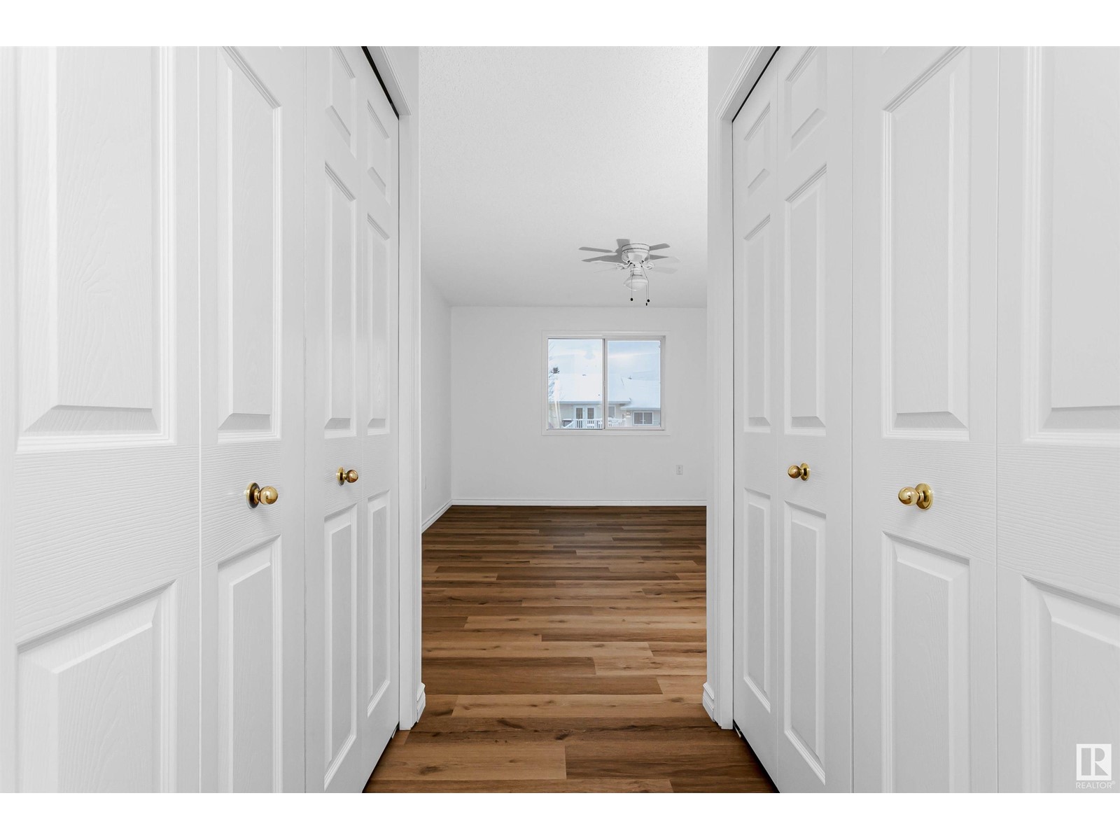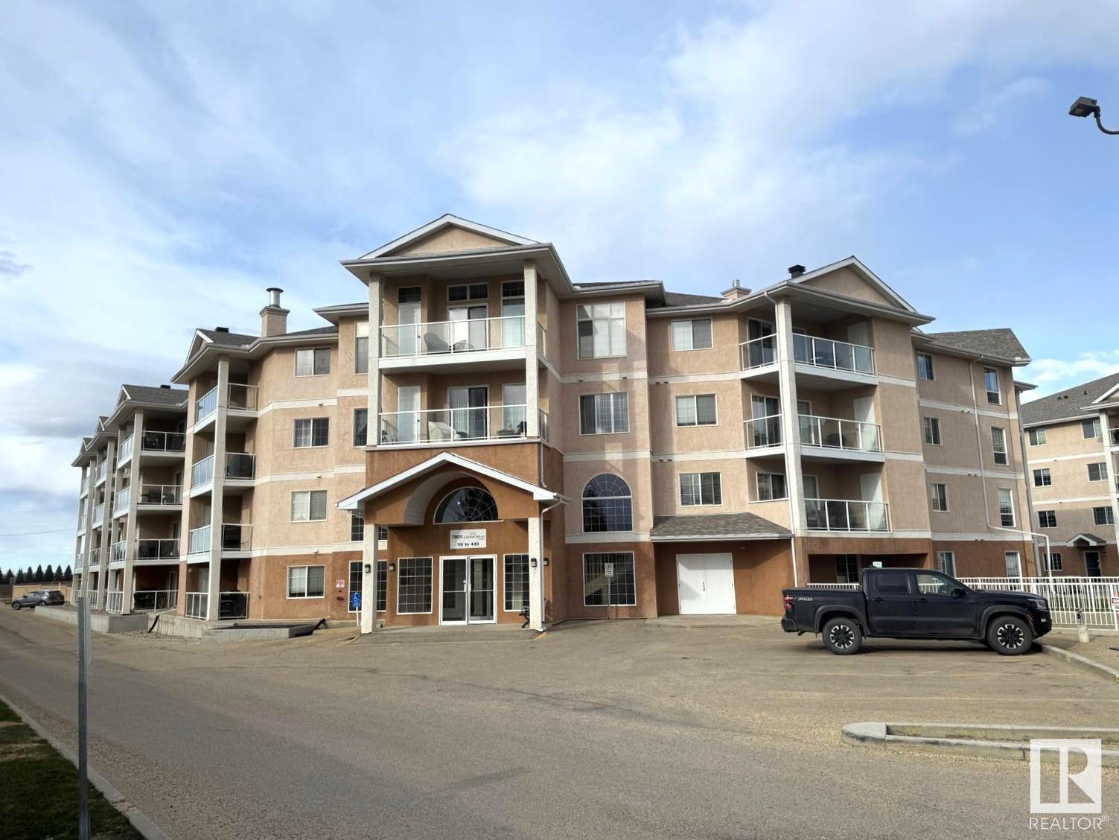If you don't know the Heritage Crystal Manor then you don't know adult living. This building boasts a ballroom, theatre, exercise room, craft room, 2 guest suites, common kitchen & deck workshop (complete with tools) and even a car wash! This 2nd floor unit has just had the FLOORING, PAINT, AND LIGHTS replaced. The durable vinyl plank flooring has no transition strips throughout, perfect for aging in place. It has an OPEN CONCEPT kitchen/dining/living room, with loads of windows looking out to the south for year round sunshine. The south facing balcony means lots of sunshine for you! 2 bedrooms, the primary with walk through closet to the EN SUITE BATHROOM. Laundry is in its own room with plenty of storage as well. In floor heating and CENTRAL A/C. 1 Underground parking space with storage cage and lots of extra surface parking. This building allows small pets. (id:59123)
 Active
Active























































