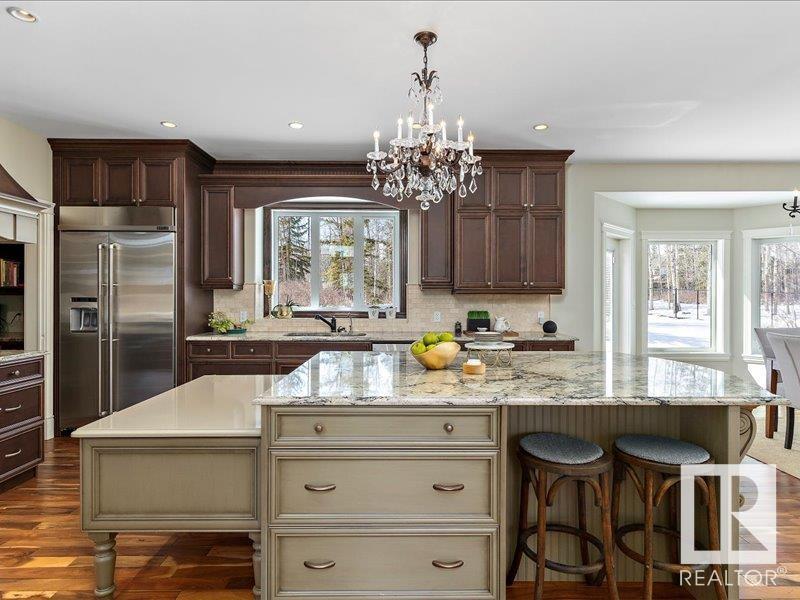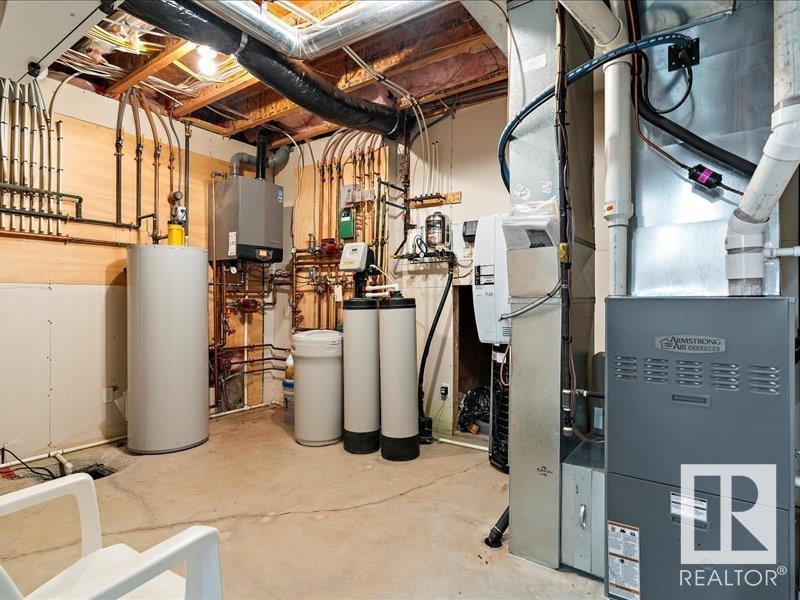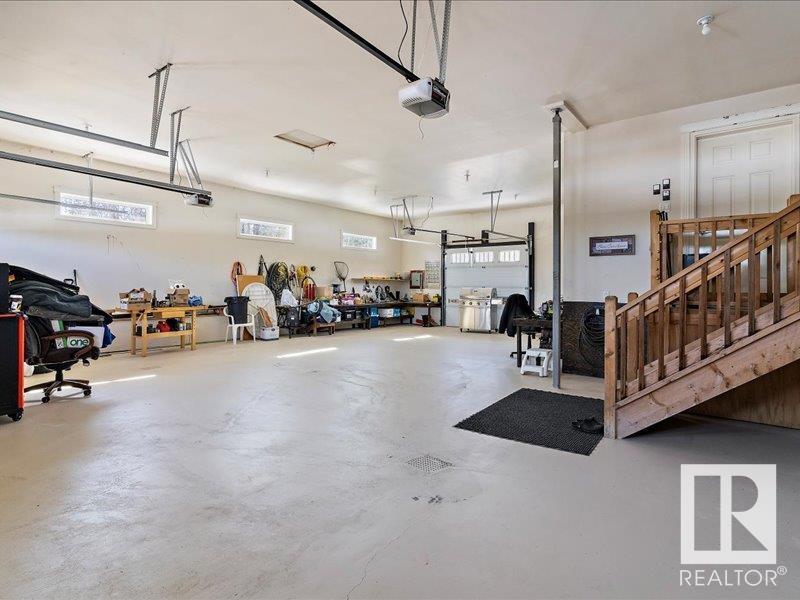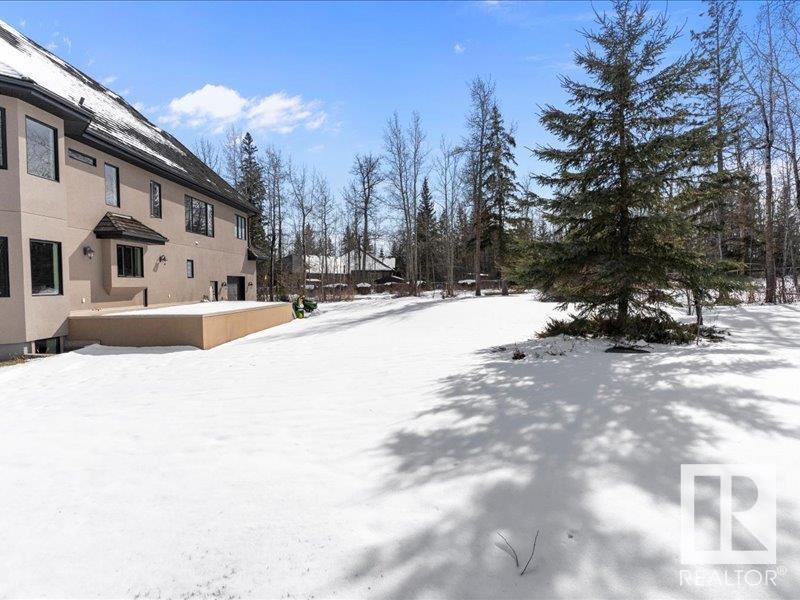Welcome to this Stunning 2 Storey home sitting on 1.03 acres of a serene & private backyard. Architecturally open design concept with huge windows that flood the mainfloor with sunlight, Brazilian hardwood & in-floor heating. Dream kitchen features two tone maple cabinetry, granite/quartz countertops, huge extended Island, desk area, custom made hoodfan, top of the line appliances including Jenn-Air oversized double-door fridge/built-in Dishwasher as well as Fisher & Paykel Gas Stove. Butler pantry with loads of cabinets, counter space and sink. Livingroom showcases vaulted ceilings and stunning river rock gas fireplace. Formal dinignroom, front office/den, 2 piece bath and large mudroom complete the mainfloor. Huge primary bedroom with 5 piece ensuite, walk-in California closet, plus 3 additional spacious bedrooms & full bathroom. The triple car garage (1400sq.ft) which can fit 5 vehicles also includes rear exit door and its own electrical box. The yard is an oasis with trees, garden & walk path. (id:59123)
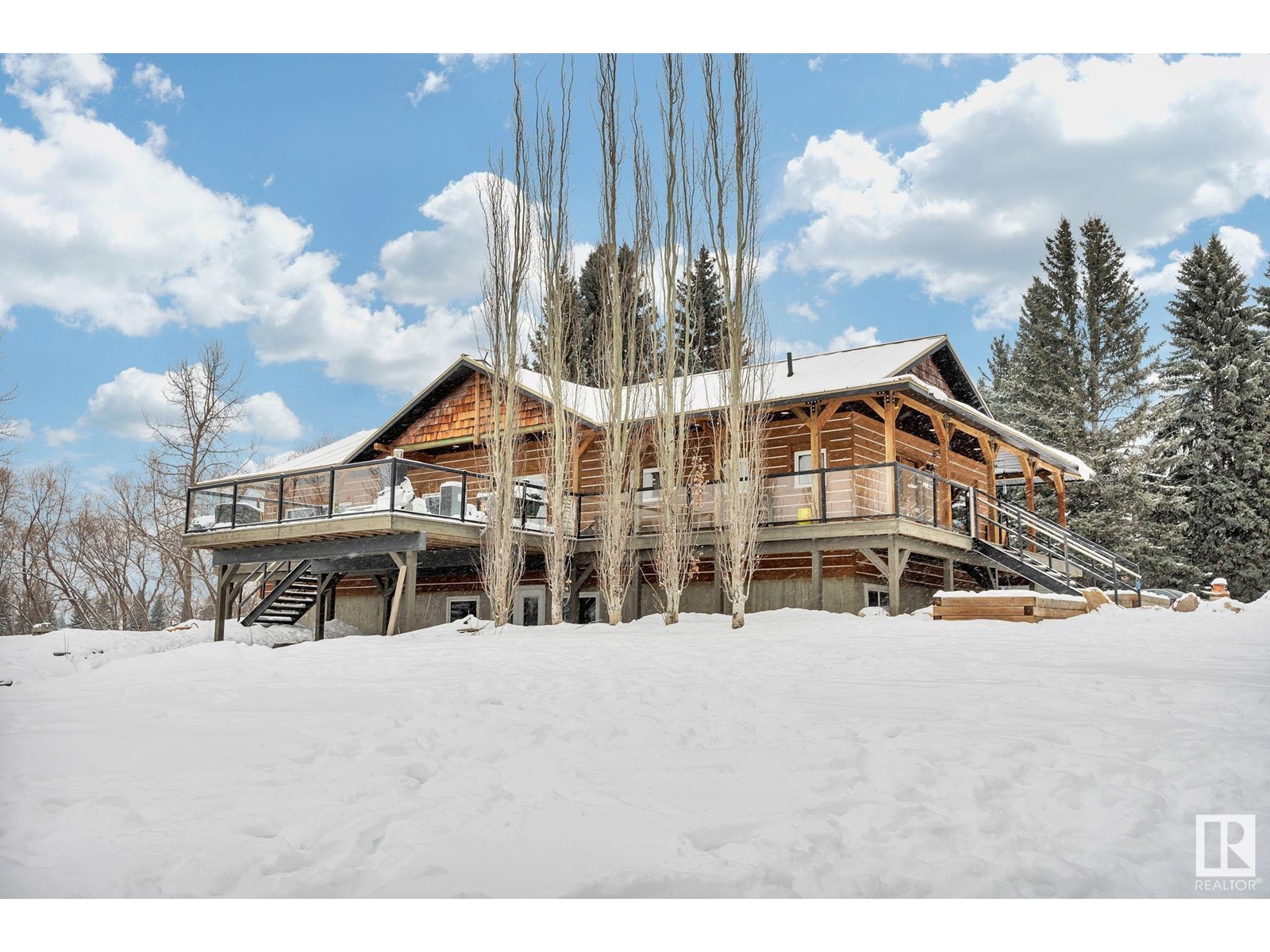 Active
Active









