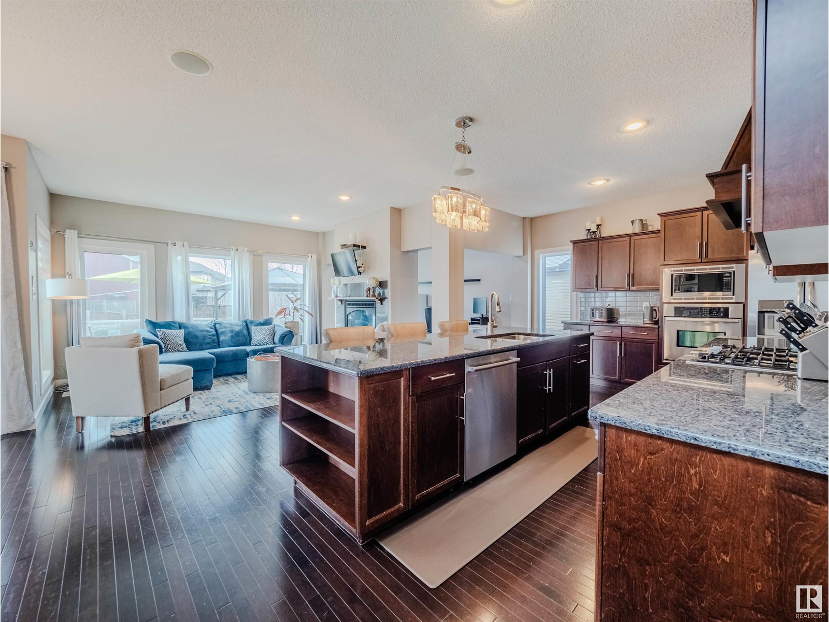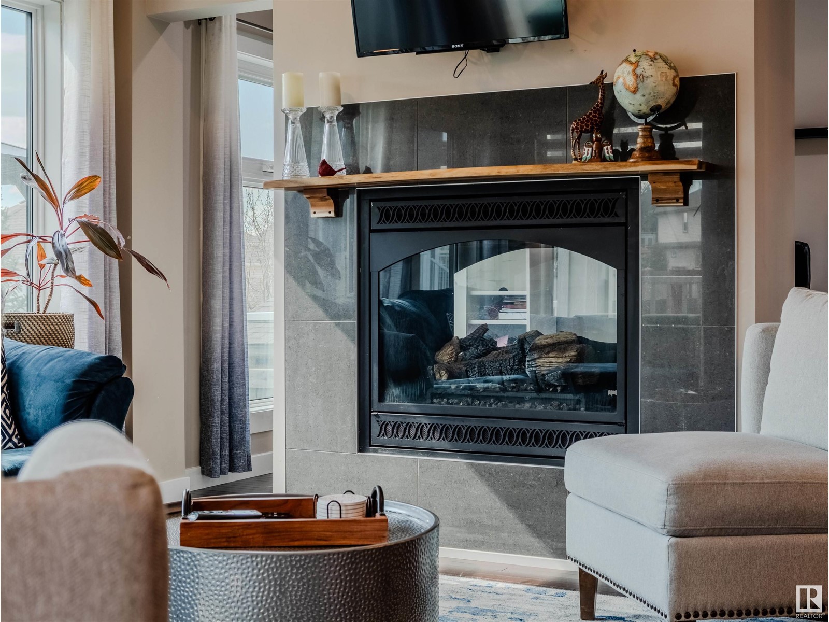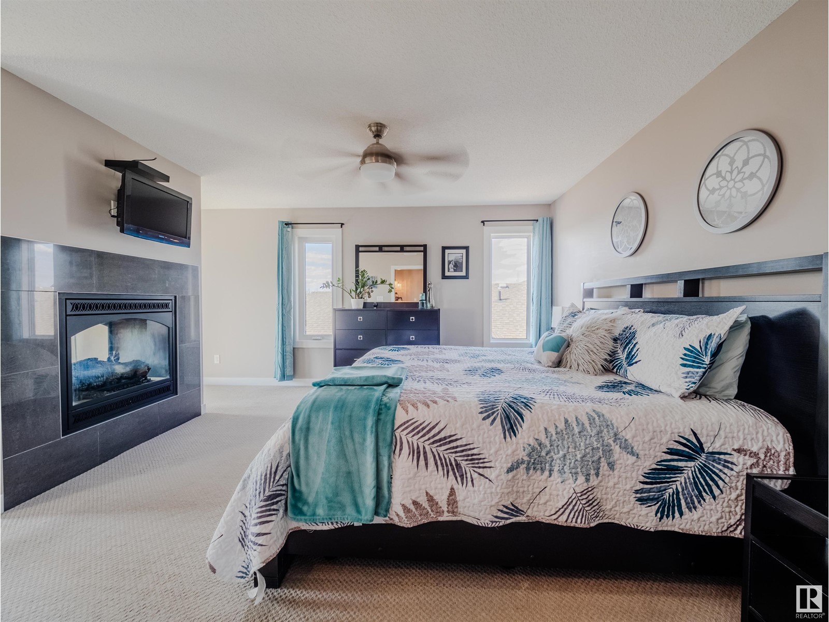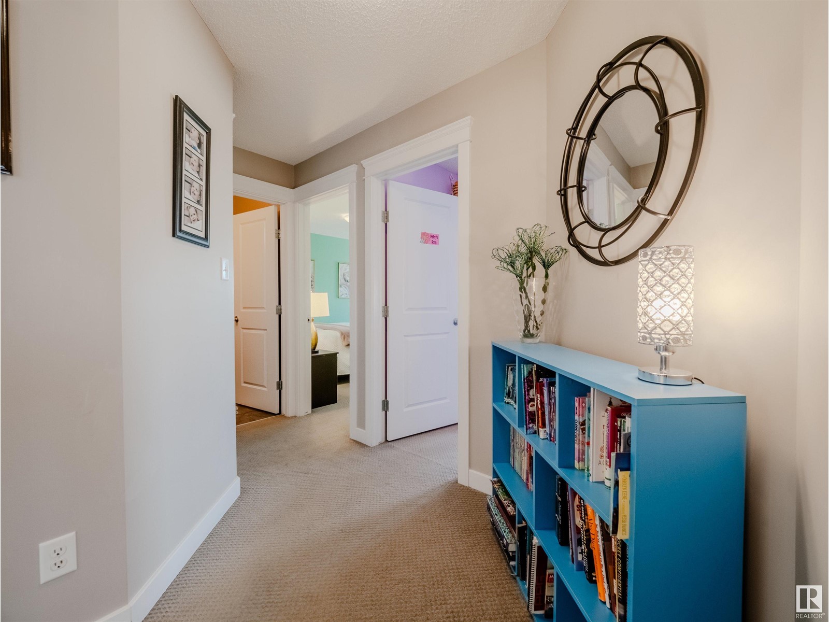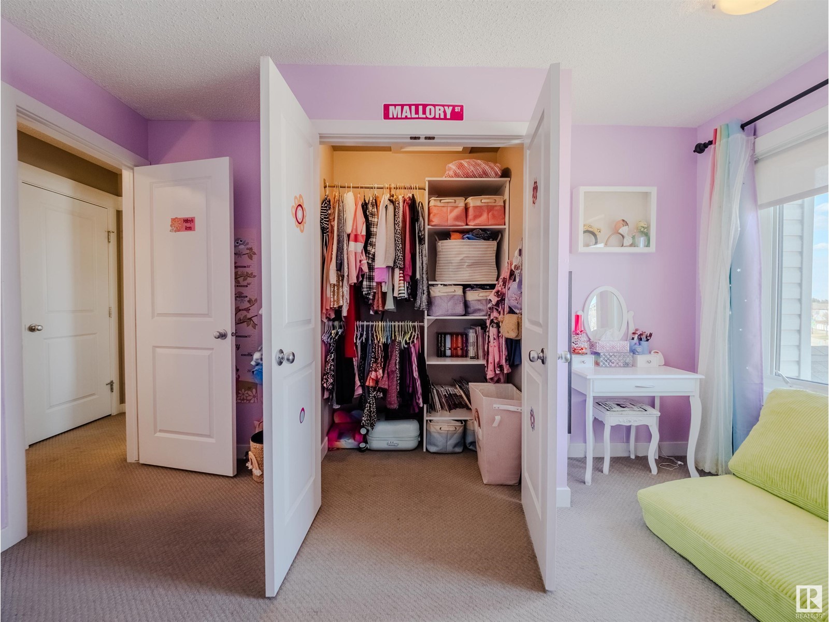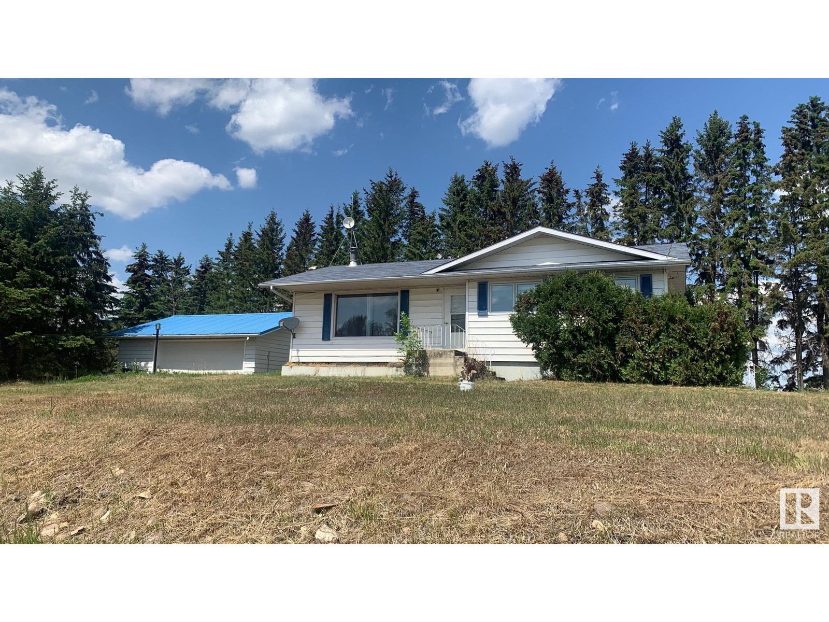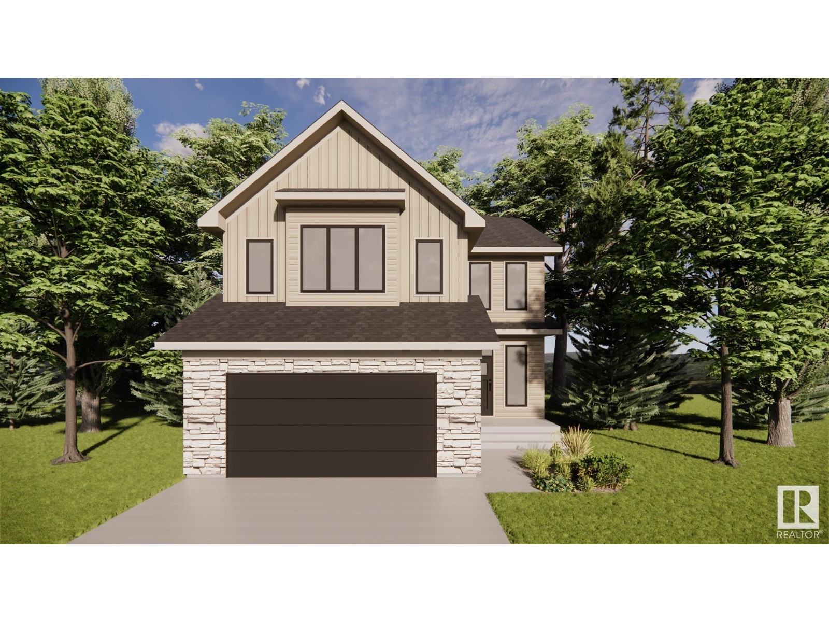Boasting over 3895 square feet of total living space is this beautiful fully finished custom home with four bedrooms & four bathrooms. The main floor has rich hardwood & soft paint colors. The chef inspired kitchen features a gas stove top, b/i oven, huge granite island, butler pantry with beverage fridge & ample espresso cabinetry. The living room, with numerous bright SE facing windows, has a double sided gas fireplace. Finishing this level is a formal dining area with coffered ceiling, large mudroom & powder room. Upstairs is the massive primary suite with another double sided fireplace, luxurious 5 piece ensuite with coffered ceiling & walk in closet. Also on this level is the bonus room, laundry room, two great size bedrooms with walk in closets & a 4 piece bathroom. The open lower level has a family room, rec room, the fourth bedroom & a 4 piece bathroom. This home, on an enormous fully landscaped pie lot, features a 19 x 16 deck with glass panels, decorative curbing and shrubs. Garage 22 x 22. A/C. (id:59123)
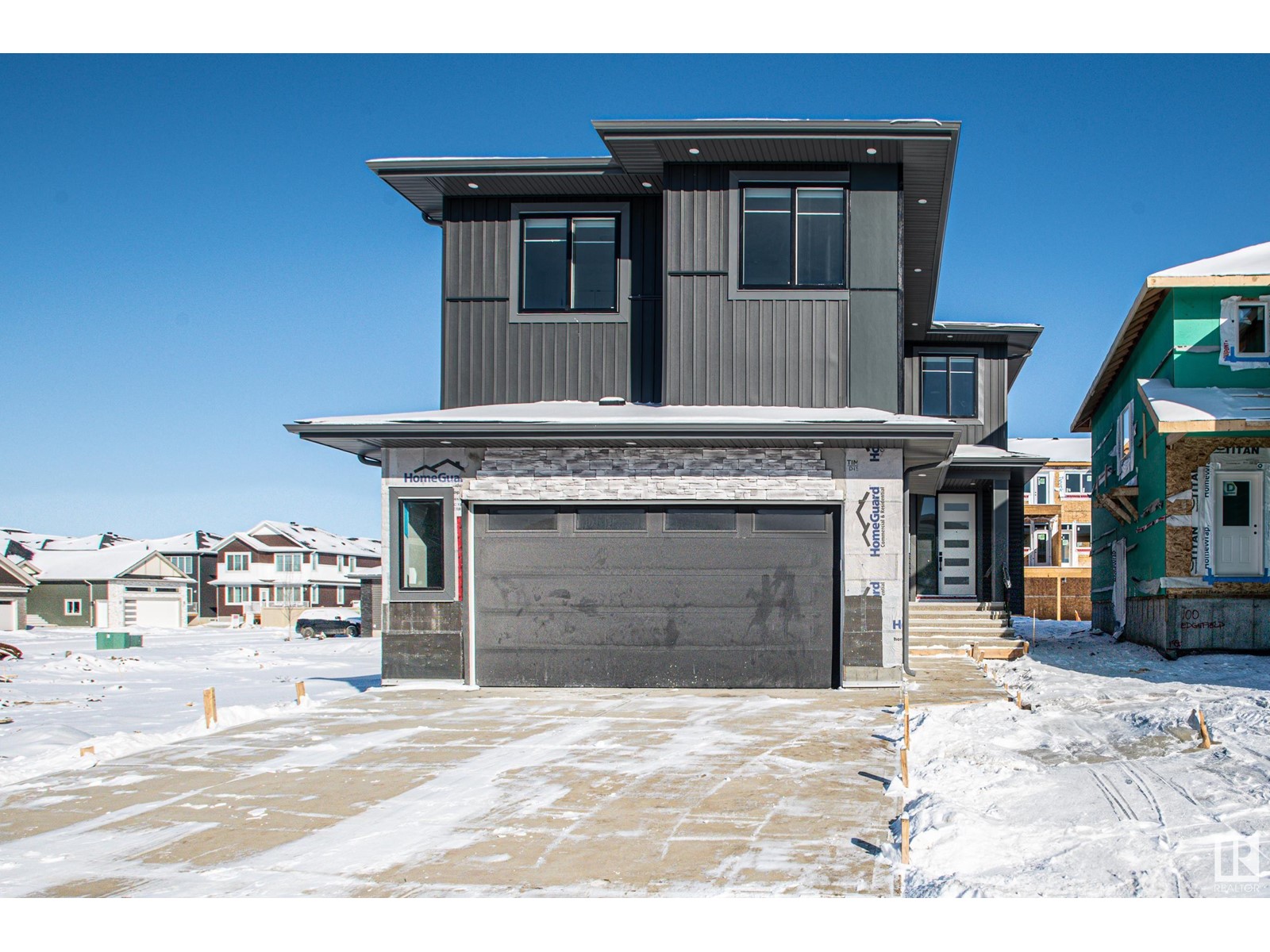 Active
Active





