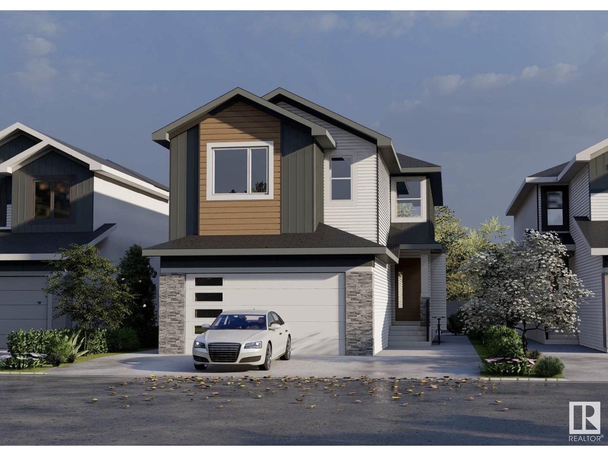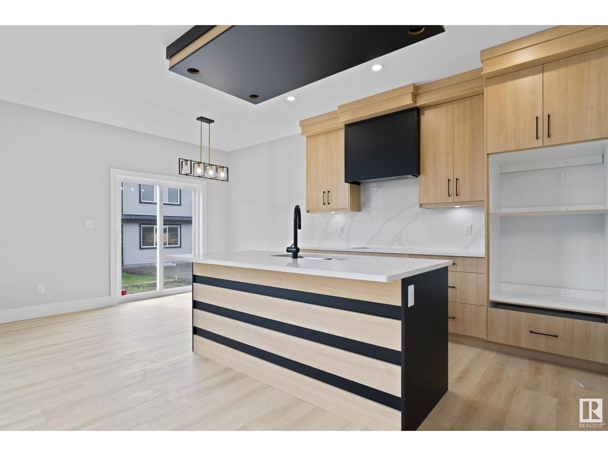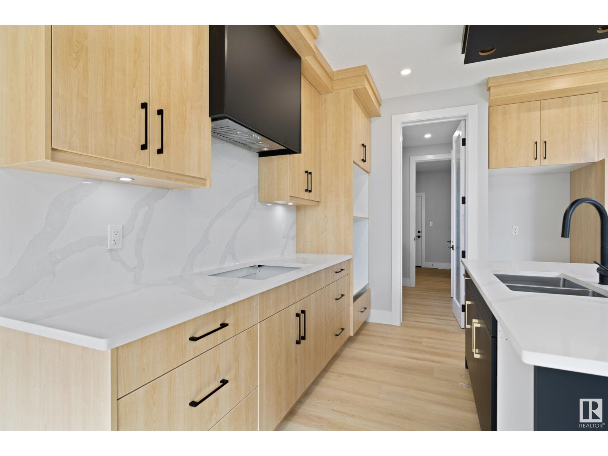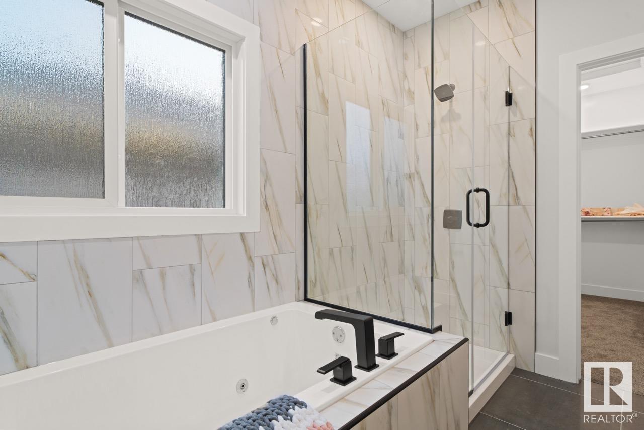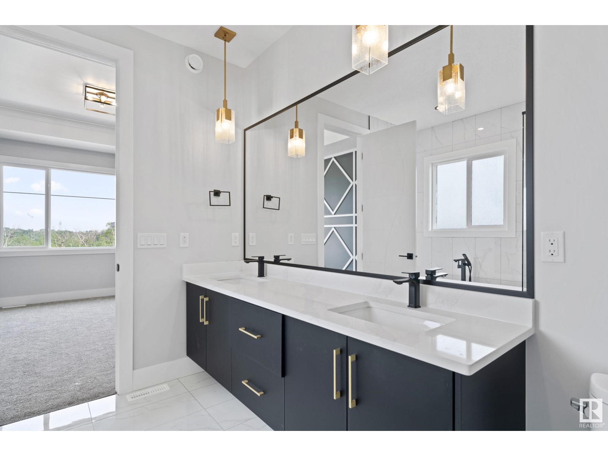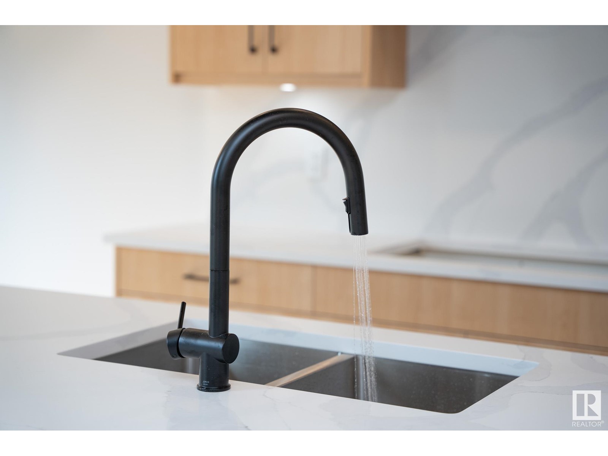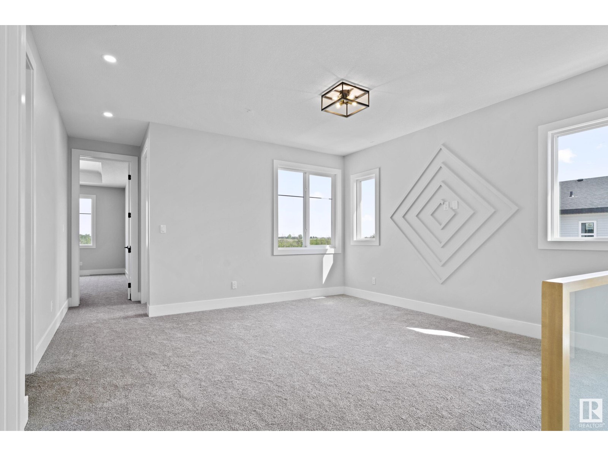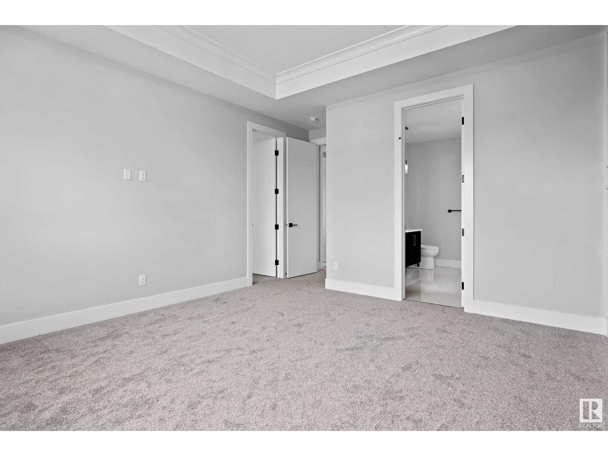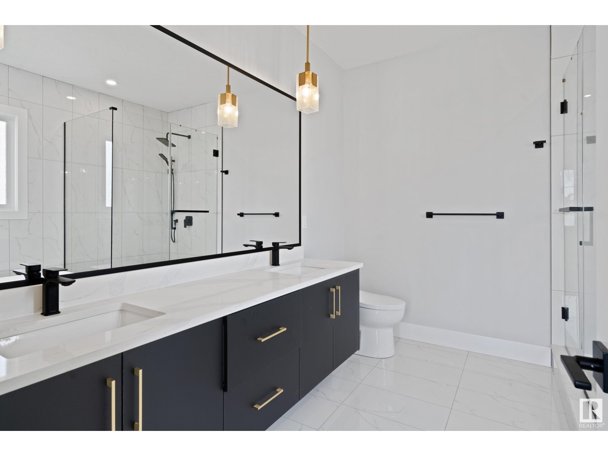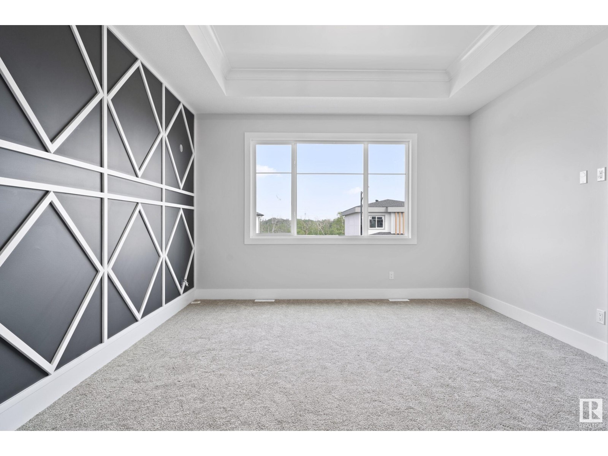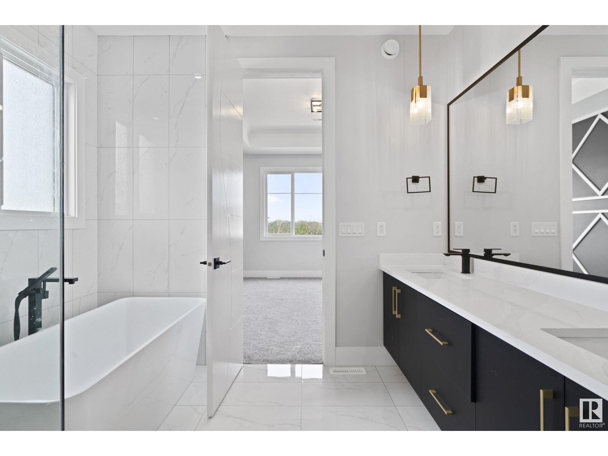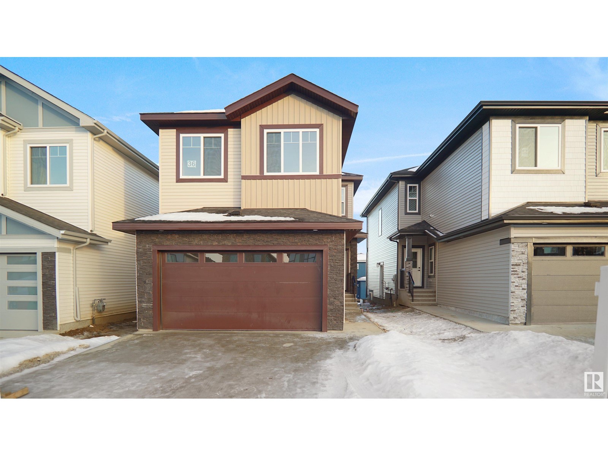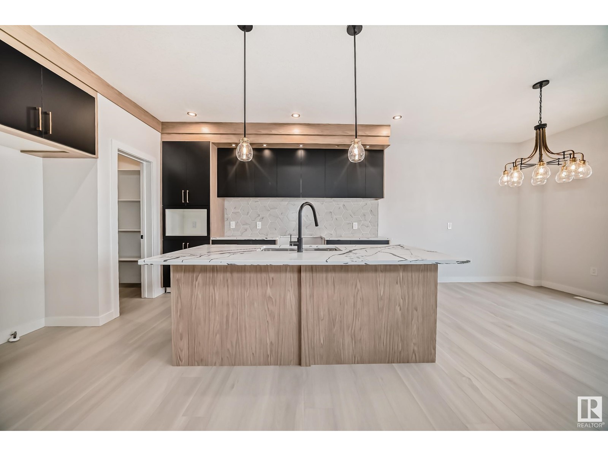AFFORDABLE 1850 SQFT home with Den on Main floor, Bonus room on the Second floor plus 3 bedrooms. All the 3 floors are 9 feet high. Separate entrance to basement with option for Legal basement. Built on single family lot. Huge size living room with extra large windows window and 8ft high front entrance door. Electric fireplace with Mantle Porcelain tiles all the way to the ceiling. Custom kitchen cabinets to the ceiling and quartz counter tops. Gas cook top and gas line for barbecue. Three bedrooms on second floor. Master Ensuite has double sinks, soaker tub and custom shower. Under mount sink with premium Quartz counter tops. Upgraded interior finishes with Maple hand rail to the second level. Indent ceilings and feature wall in Master bedroom. MDF Shelves in all the cabinets. Main floor with LVP, Porcelain tiles in all the bathrooms and Carpet on second floor. Front attached double garage. UNDER CONSTRUCTION. Pictures taken from a Similar listing. High efficiency Furnace and Tank. Much more……. (id:59123)
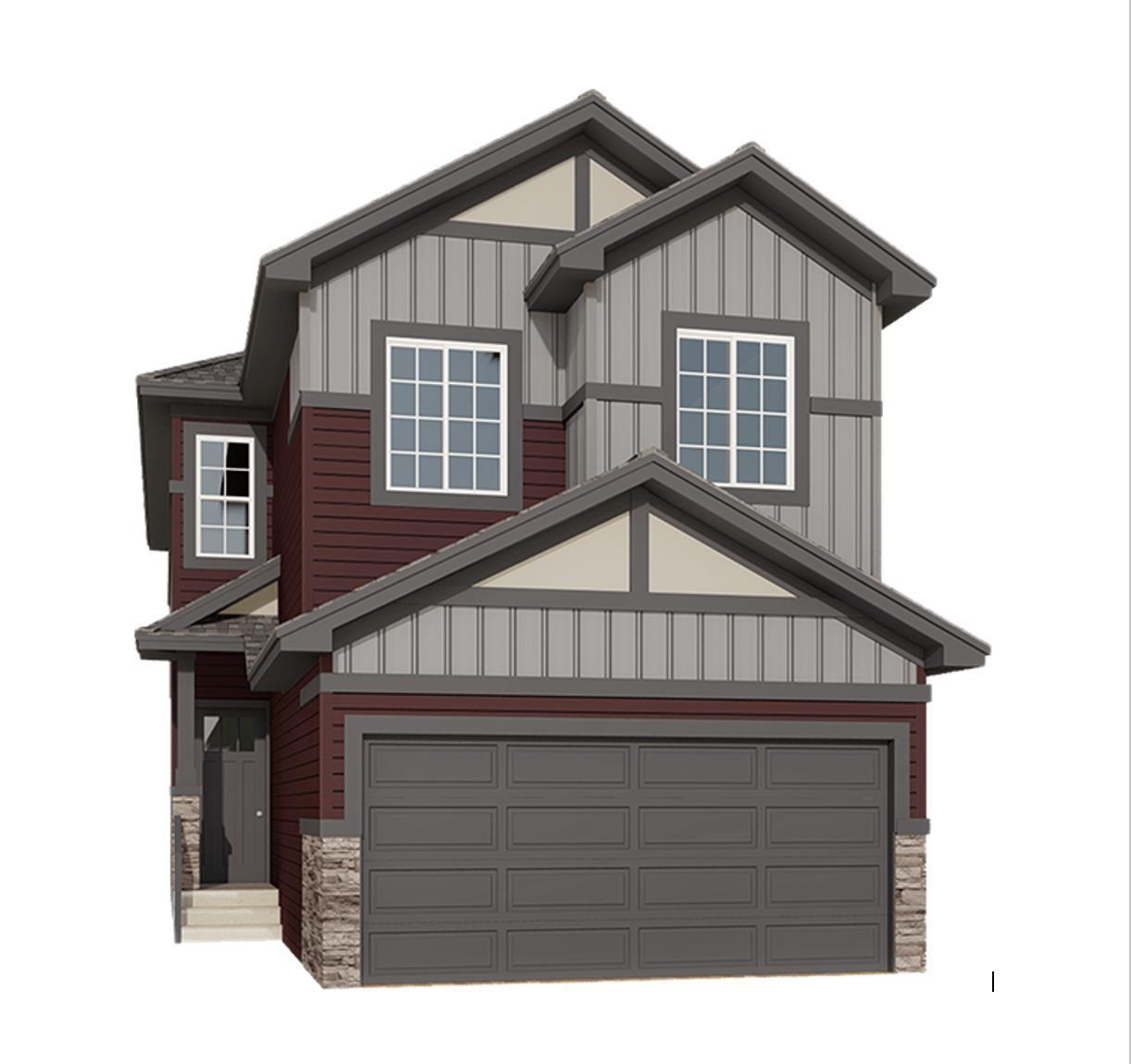 Active
Active

