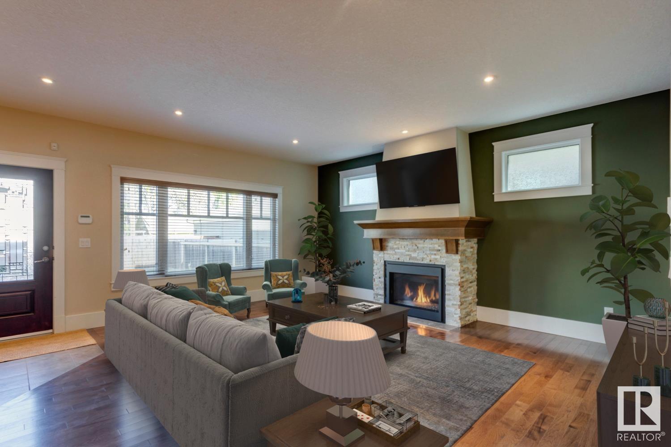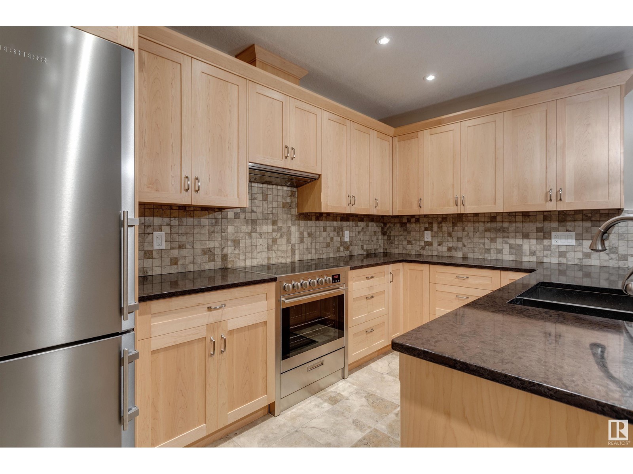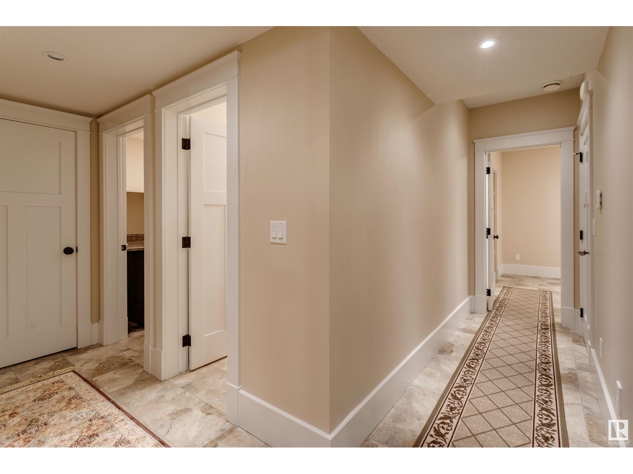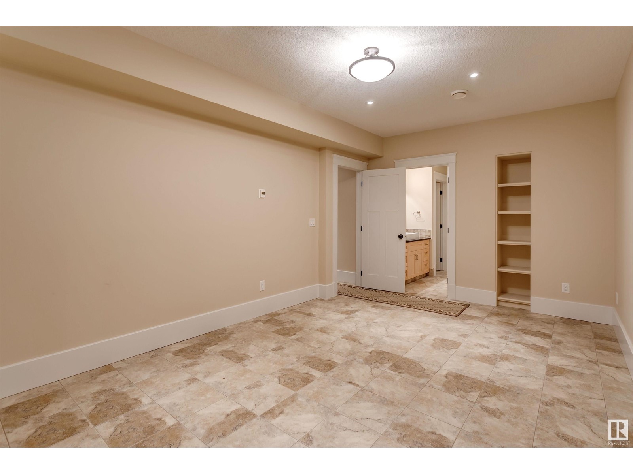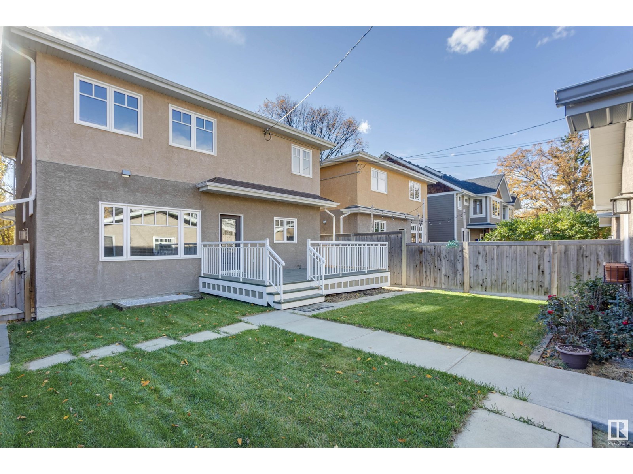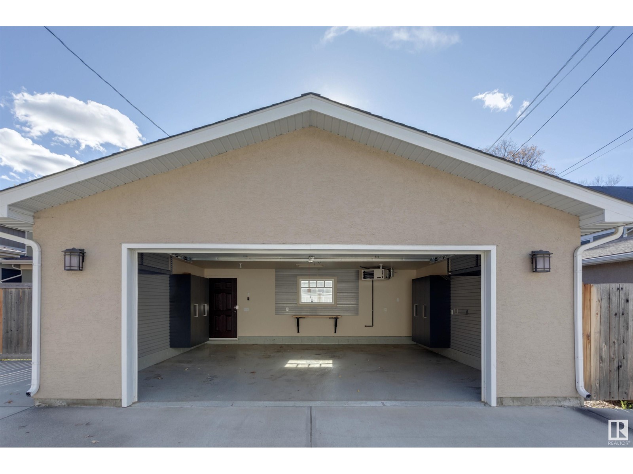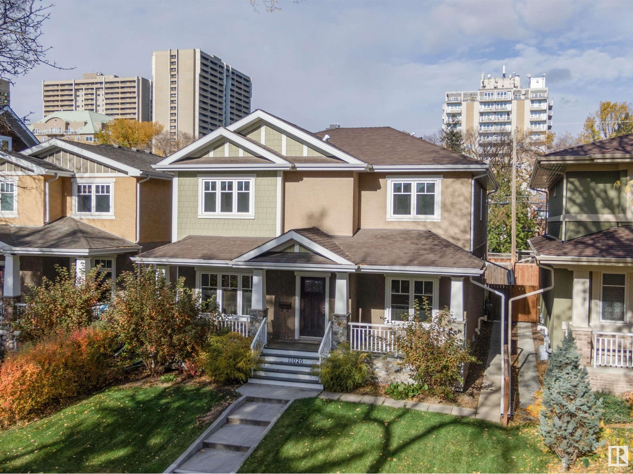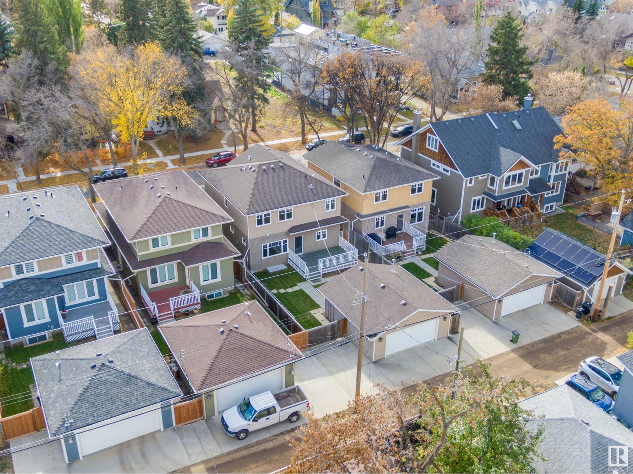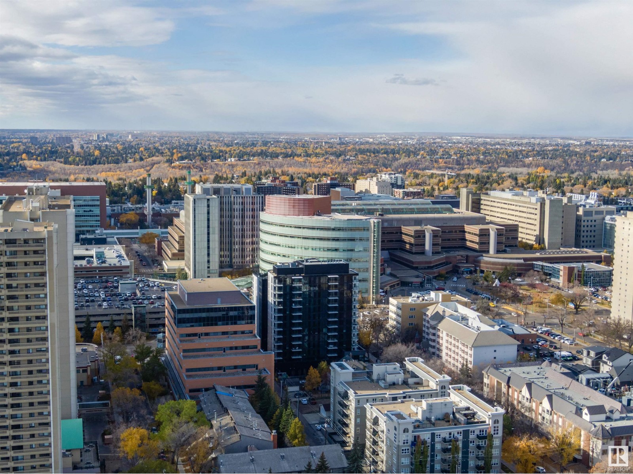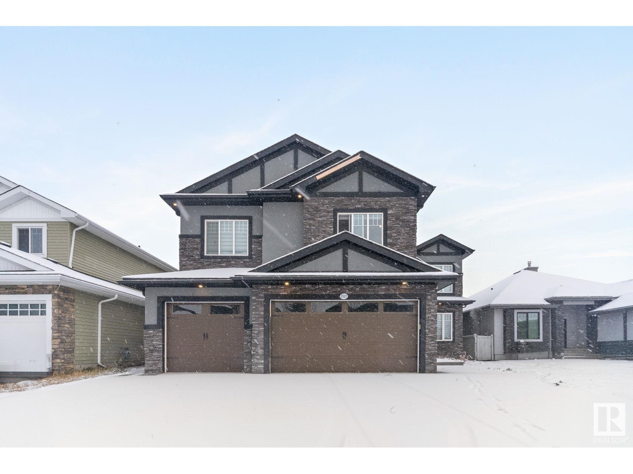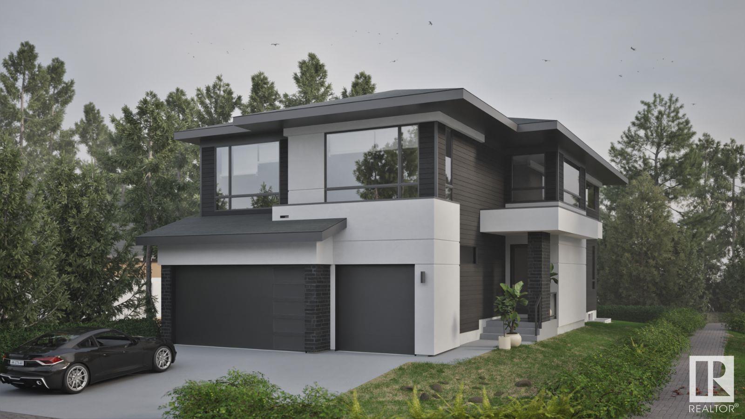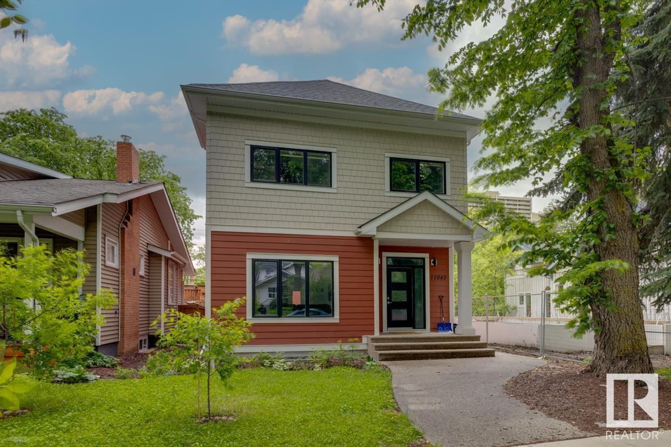This custom built 2585 sq.ft. 2-story home, sits on a spacious 489 sq.m. lot in the heart of Garneau. As you enter, you are welcomed with an inviting floor plan, hickory hardwood, 9' ceilings & great natural light. The kitchen features hickory cabinetry to the ceiling, Cambria counters & designer appliances including Liebherr refrigerator and Porter & Charles range. The living room area has a gorgeous stone-faced fireplace, with generous space for furniture in a variety of orientations. The upper level has 3 comfortable bedrooms, including a primary suite complete with 5-piece ensuite & walk-in closet. The lower level of the home is finished as a legal 1 bedroom suite with separate laundry & entrance. Notable specs include: infloor heating; HRVx2; spray foamed rims/walls/attic; triple pane windows; & high-end finishing. Complete the package with a large deck & a double detached heated garage with extra parking. Walking distance to the U of A, Whyte Avenue, shopping & minutes to Downtown & River Valley. (id:59123)
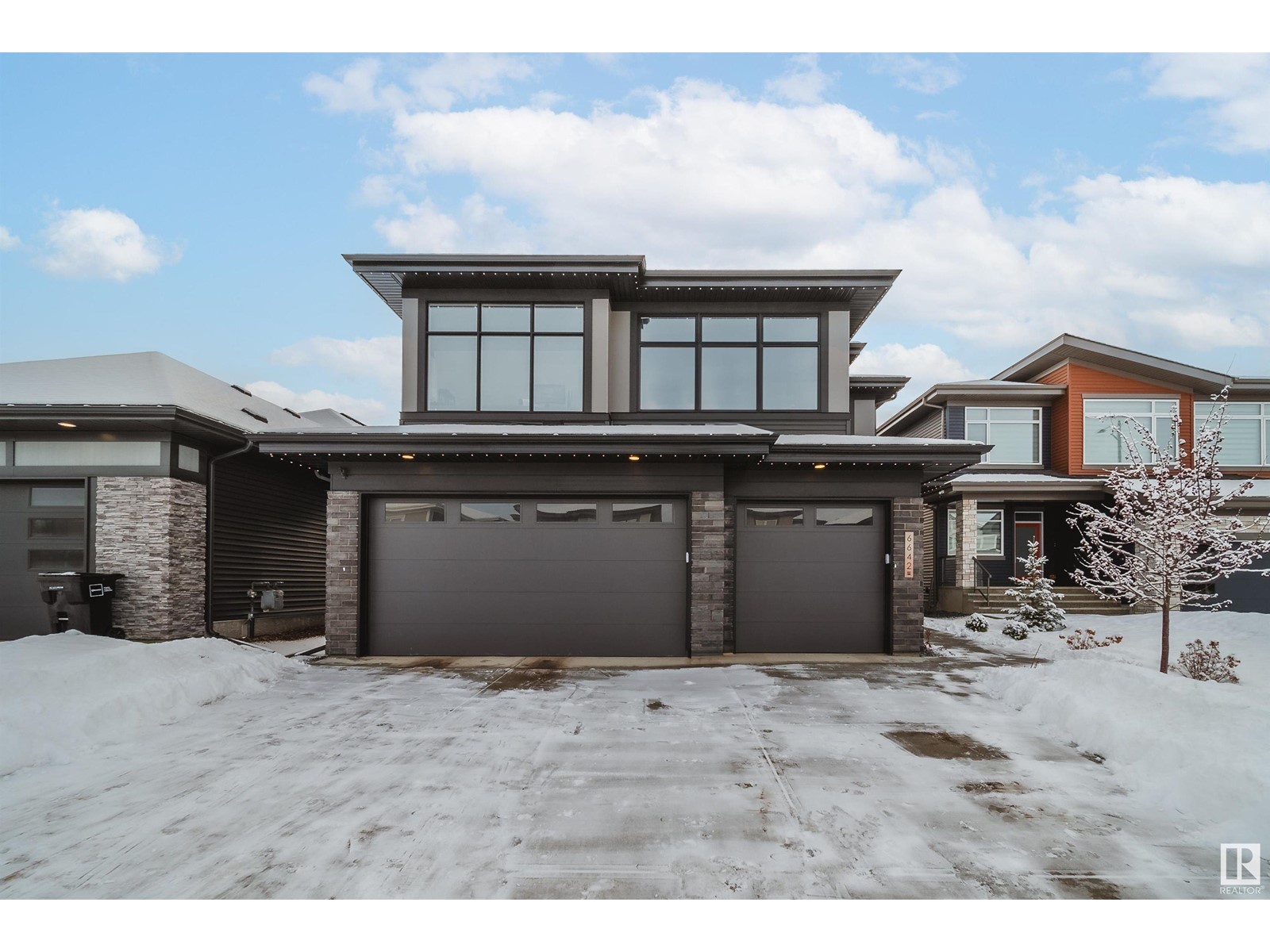 Active
Active















