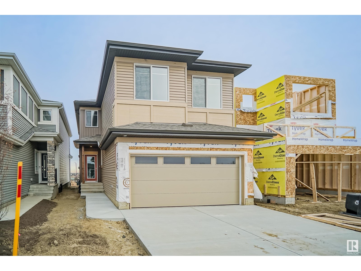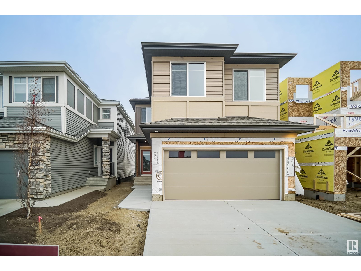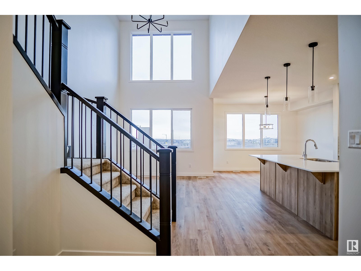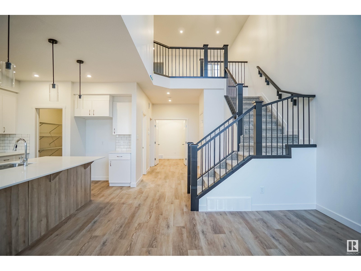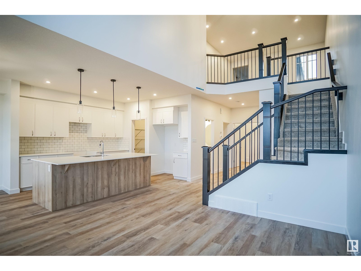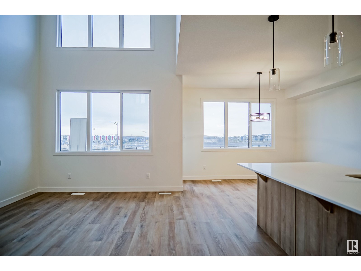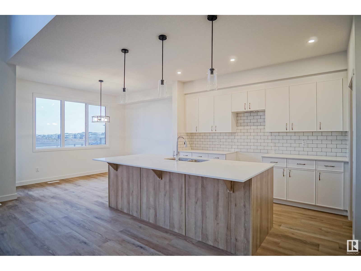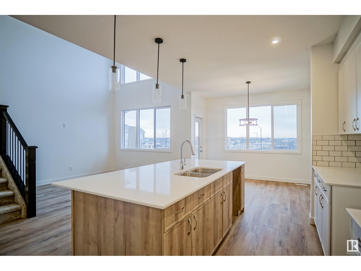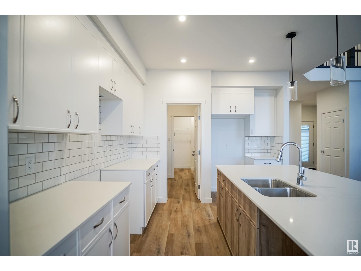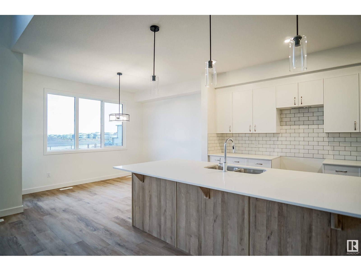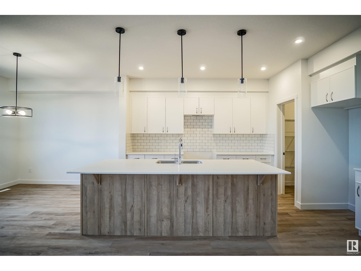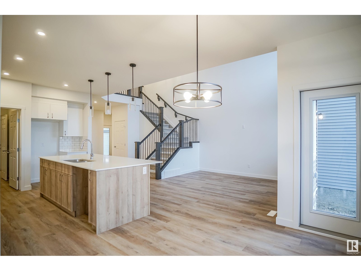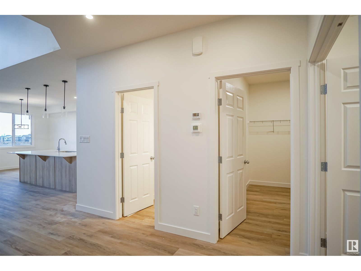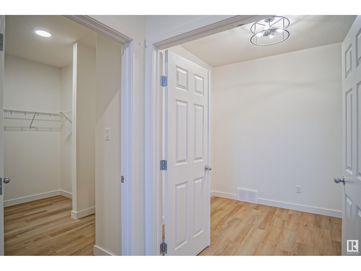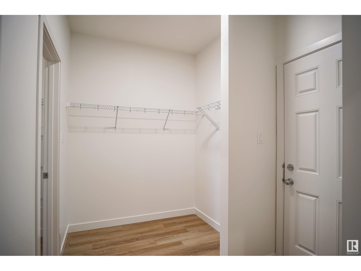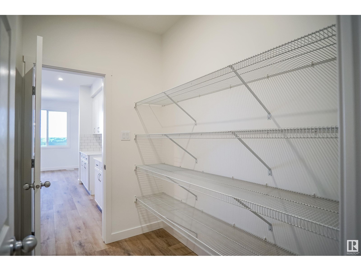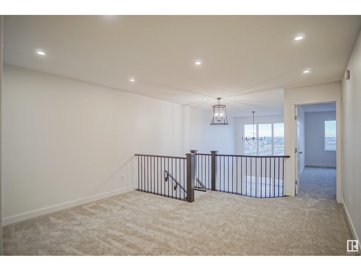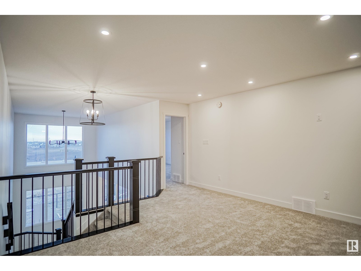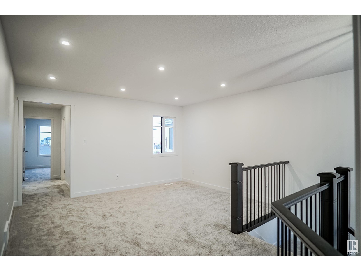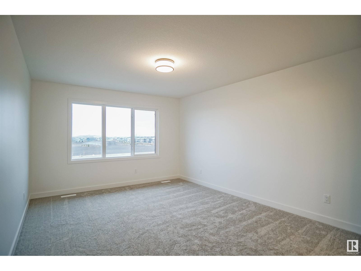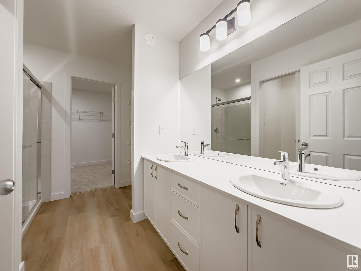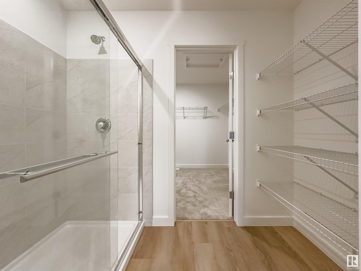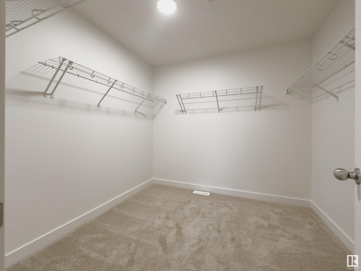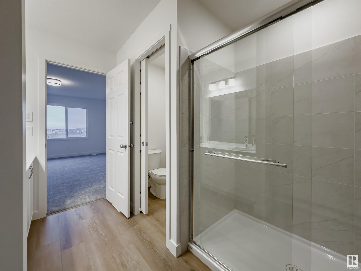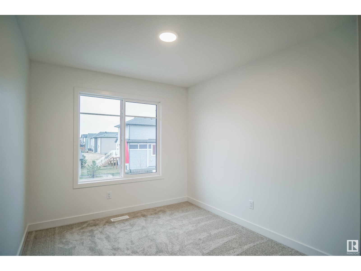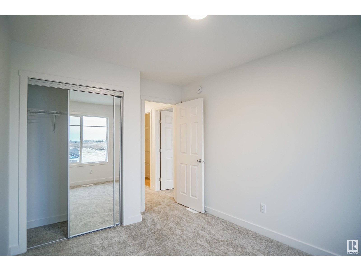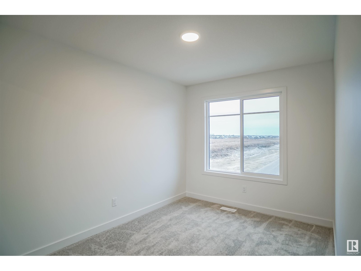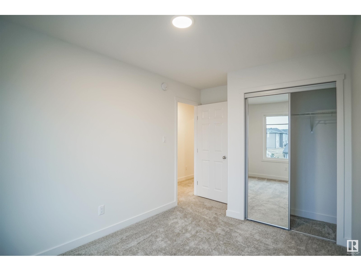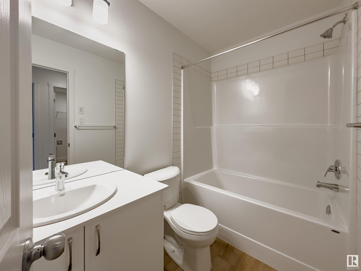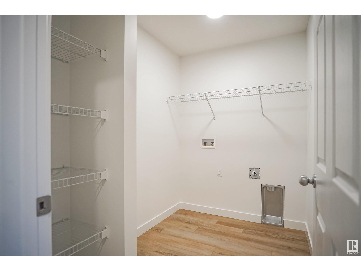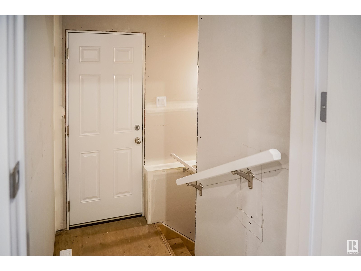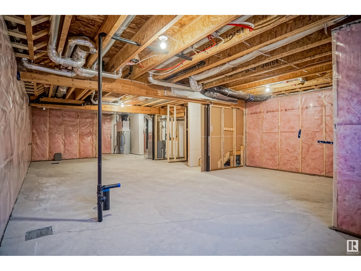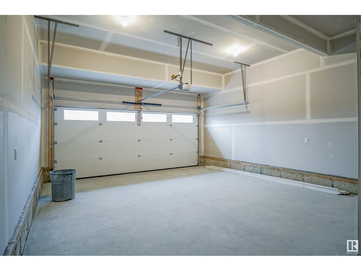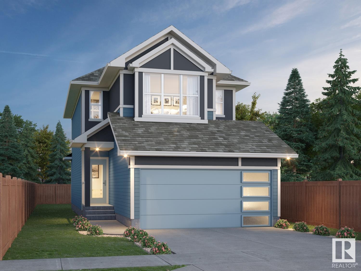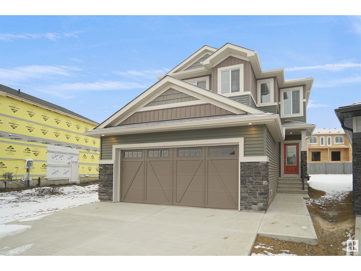Welcome to the Chelsea built by the award-winning builder Pacesetter homes located in the heart of the Southcreek and just steps to the walking trails and parks. As you enter the home you are greeted by luxury vinyl plank flooring throughout the great room ( with open to above ceilings) , kitchen, and the breakfast nook. Your large kitchen features tile back splash, an island a flush eating bar, quartz counter tops and an undermount sink. Just off of the kitchen and tucked away by the front entry is a 2 pc bat next to the main den. Upstairs is the primary bedrooms retreat with a large walk in closet and a 4-piece en-suite. The second level also include 2 additional bedrooms with a conveniently placed main 4-piece bathroom and a good sized central bonus room. Close to all amenities and backs the lake it also comes with a over sized attached garage. *** This home is under construction and the photos used are from a previous similar home, the colors and finishings may vary , complete by August 25 2025 *** (id:59123)
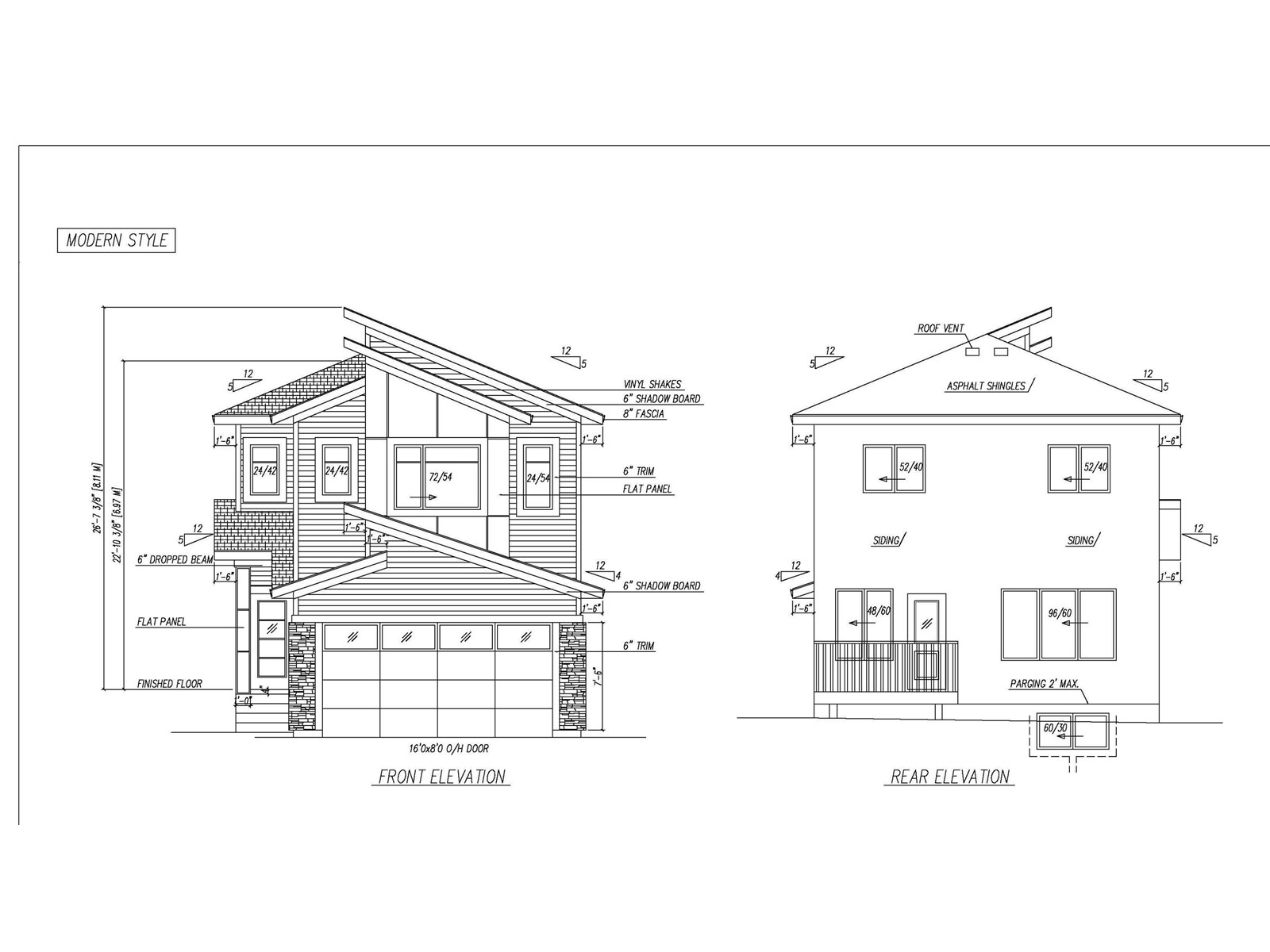 Active
Active

