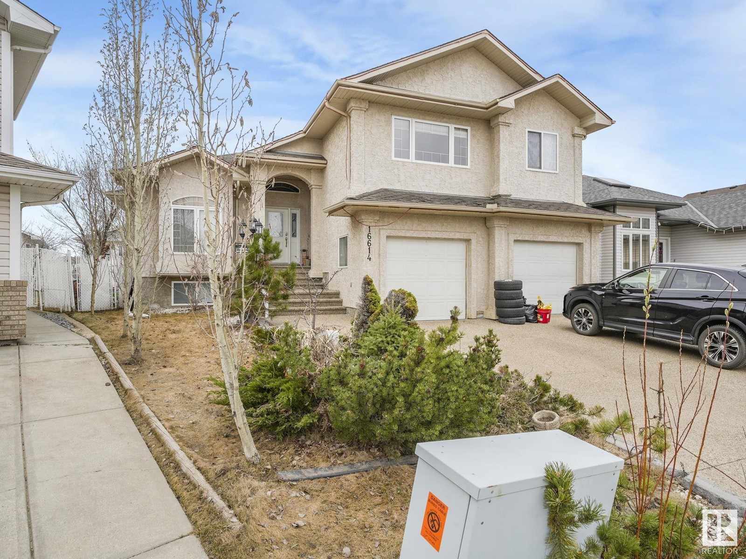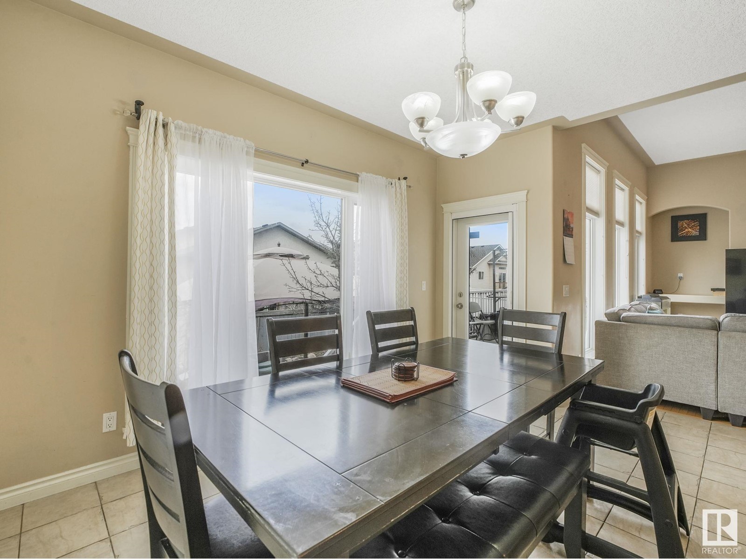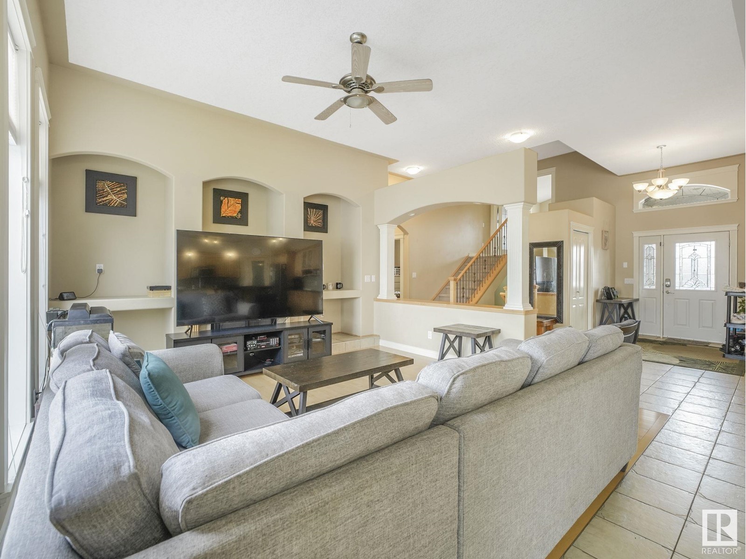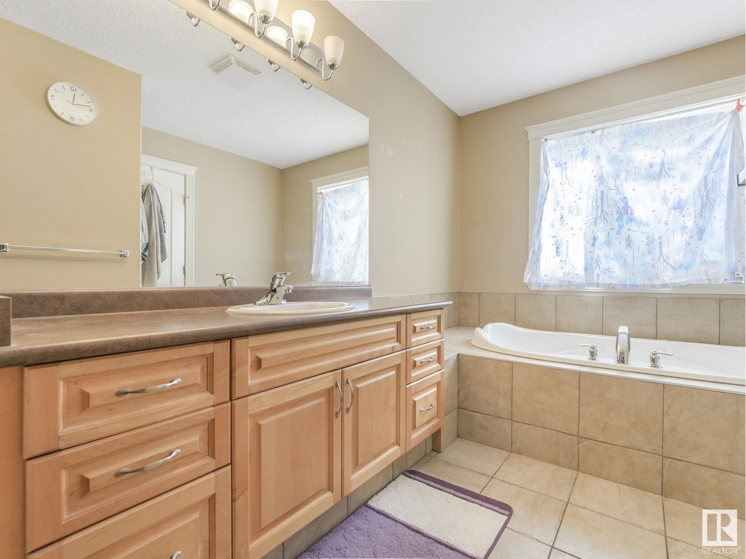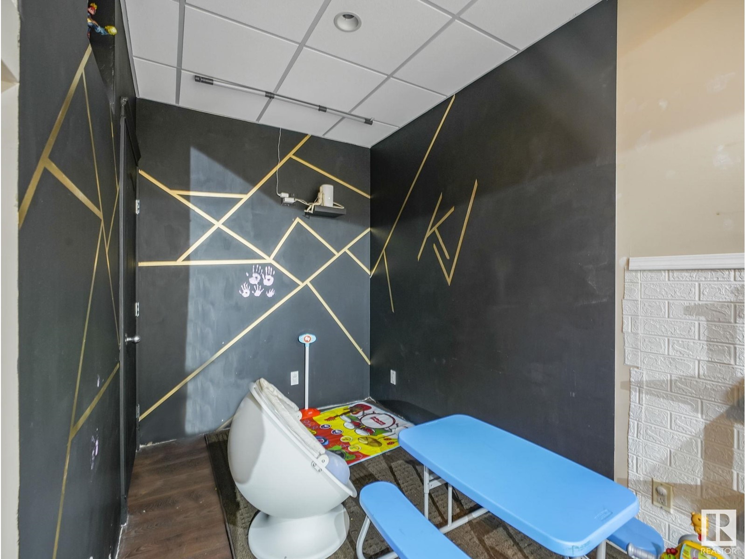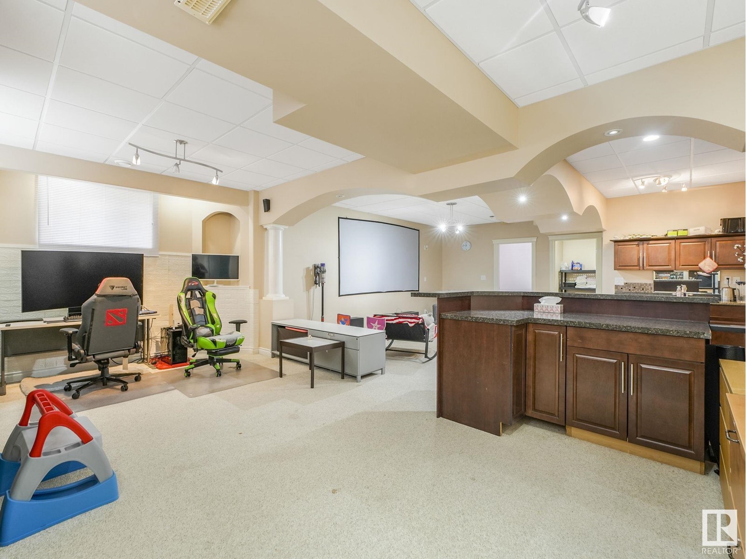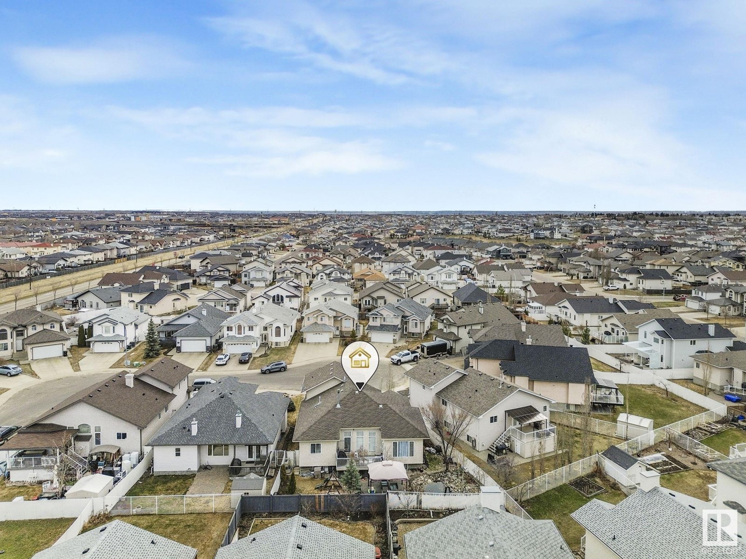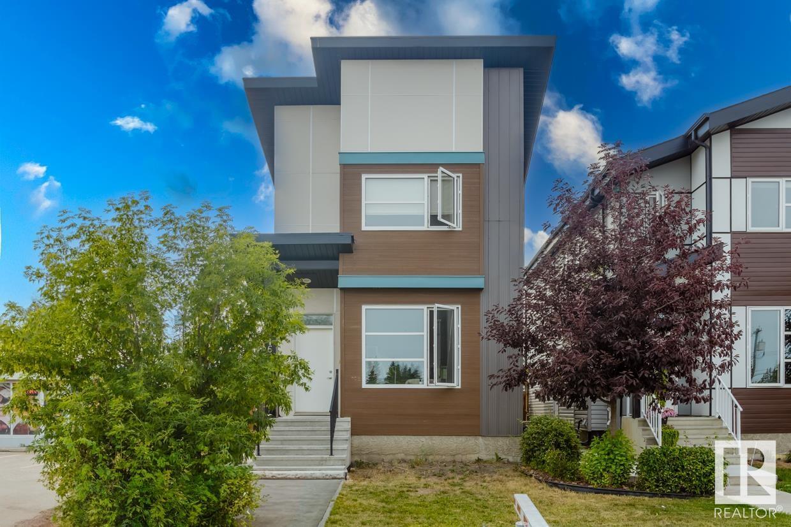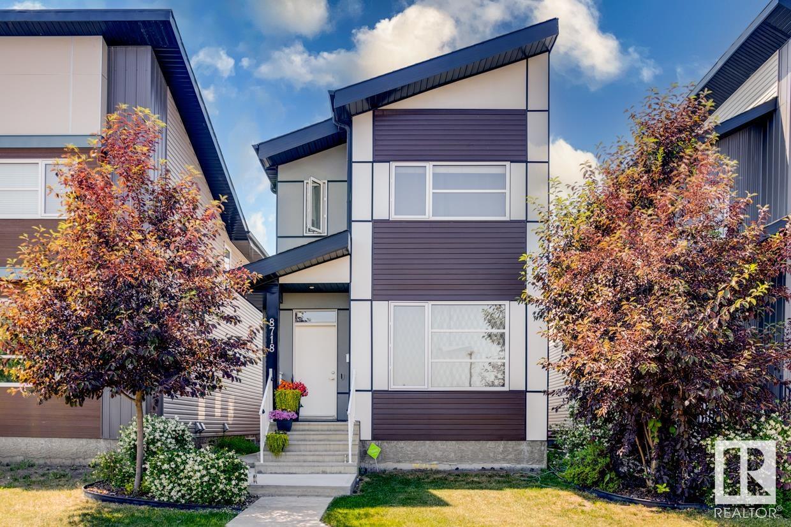Welcome to this stunning custom-built bi-level home, offering over 3,000 sq ft of beautifully designed living space, nestled in a quiet cul-de-sac in sought-after Mayliewan. Boasting 5 spacious bedrooms plus a den and 3 full bathrooms, this home features an open-concept layout with gleaming hardwood floors, elegant built-ins, and a cozy fireplace. The gourmet kitchen is equipped with stainless steel appliances (2022), a raised island, and a walk-in pantry—perfect for both everyday living and entertaining. The primary suite impresses with a walk-in closet and a private ensuite. Downstairs, the fully finished basement showcases soaring 9’ ceilings and two additional bedrooms. Step outside to enjoy the beautifully landscaped yard, complete with a deck, tranquil fountains, a serene pond. Additional highlights include a newer furnace (2023), hot water tank (2020), central A/C, stucco exterior, and an exposed aggregate driveway. This exceptional home is the perfect blend of luxury, comfort, and function. (id:59123)
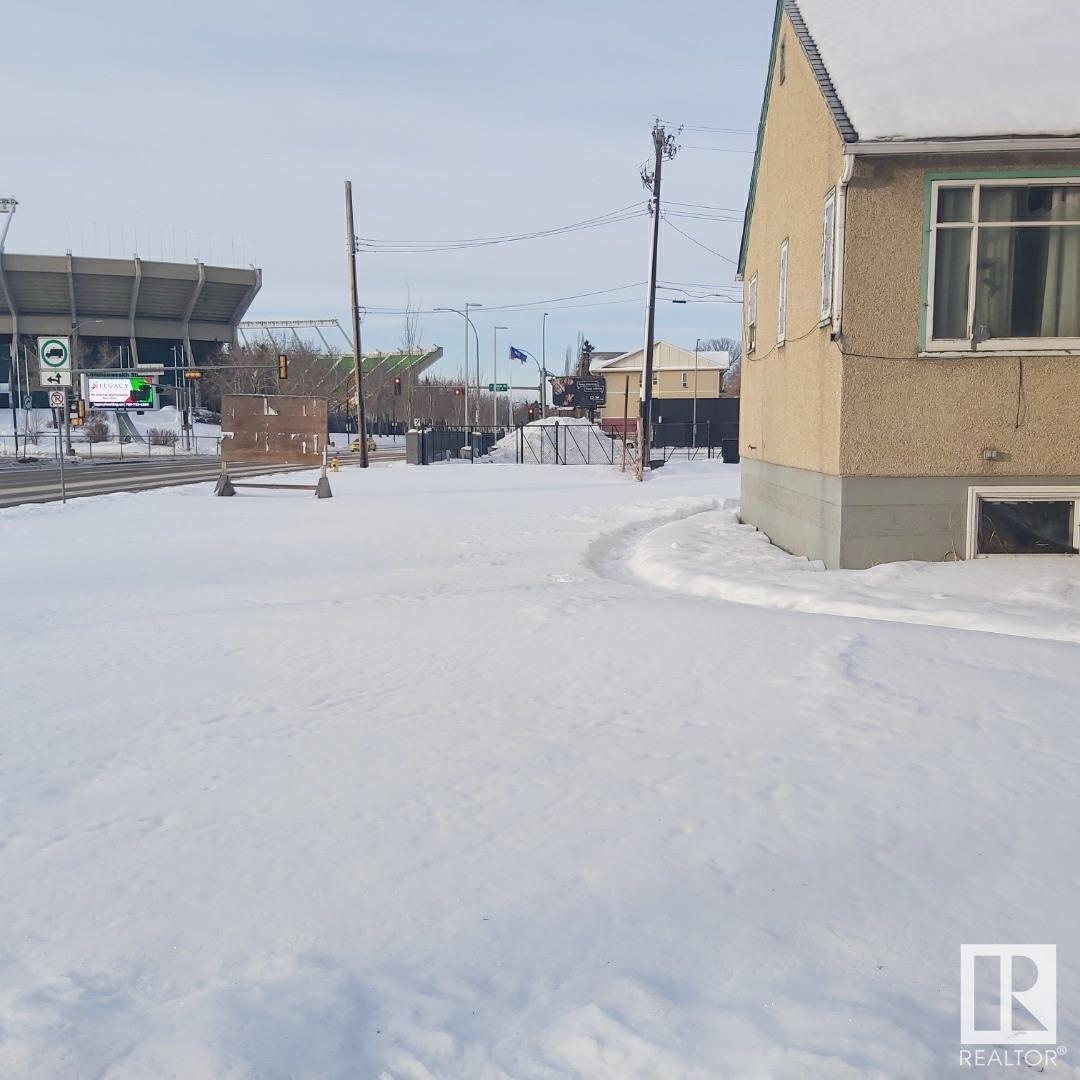 Active
Active



