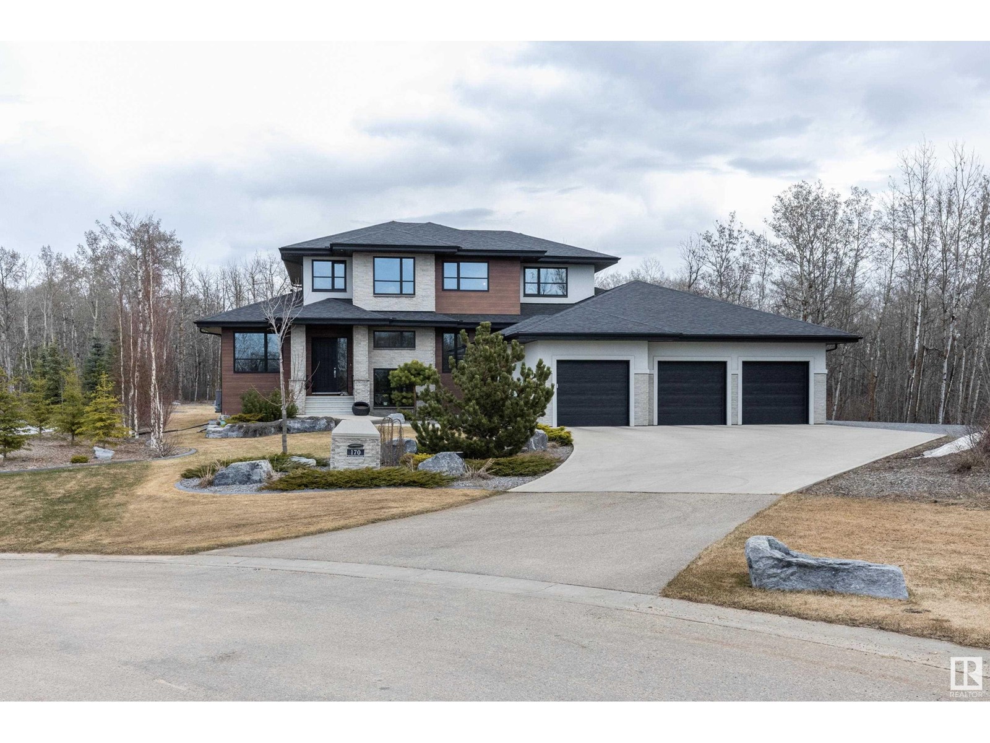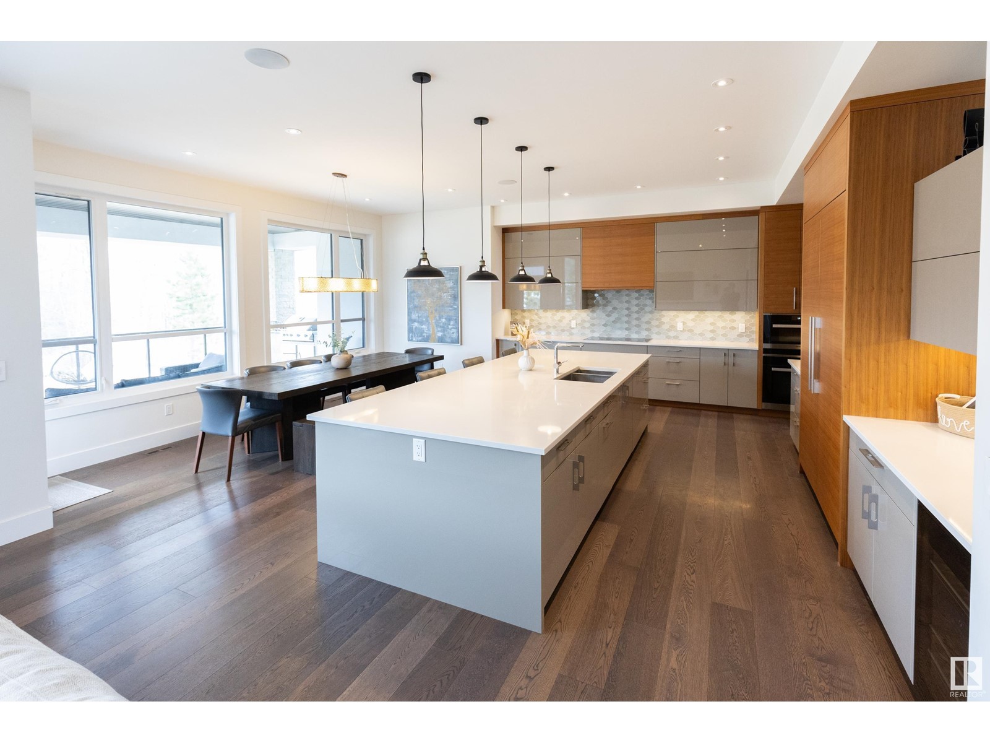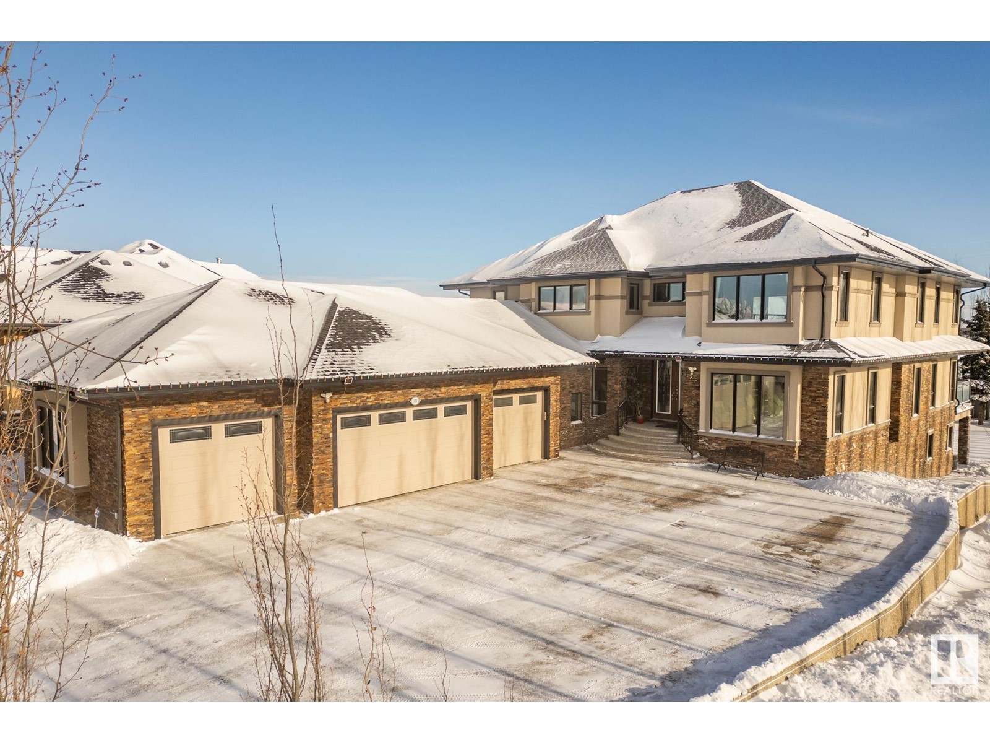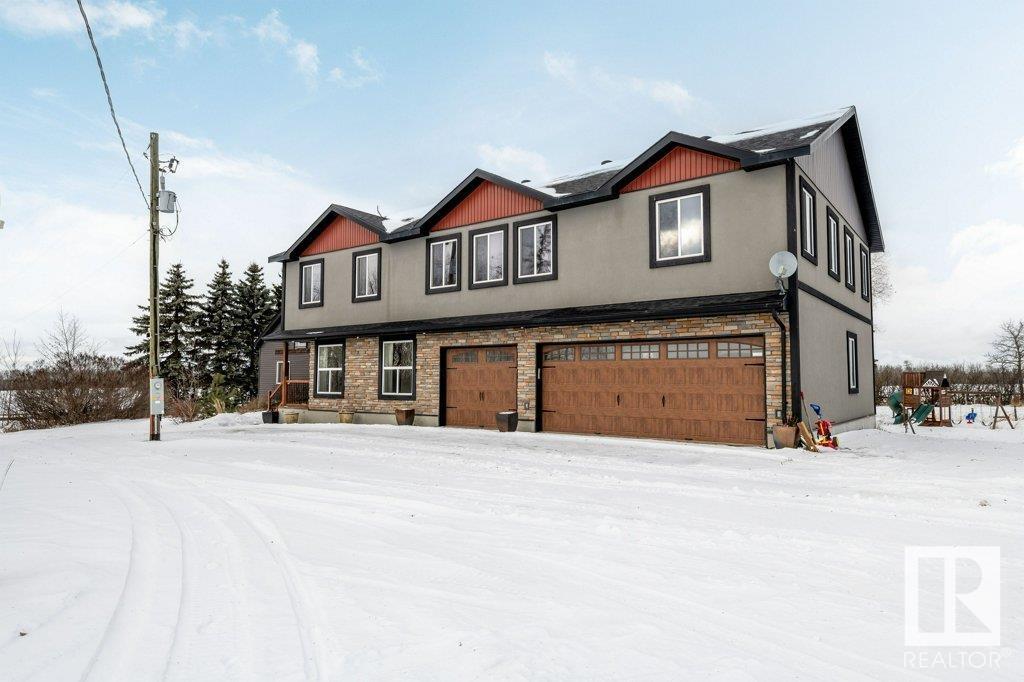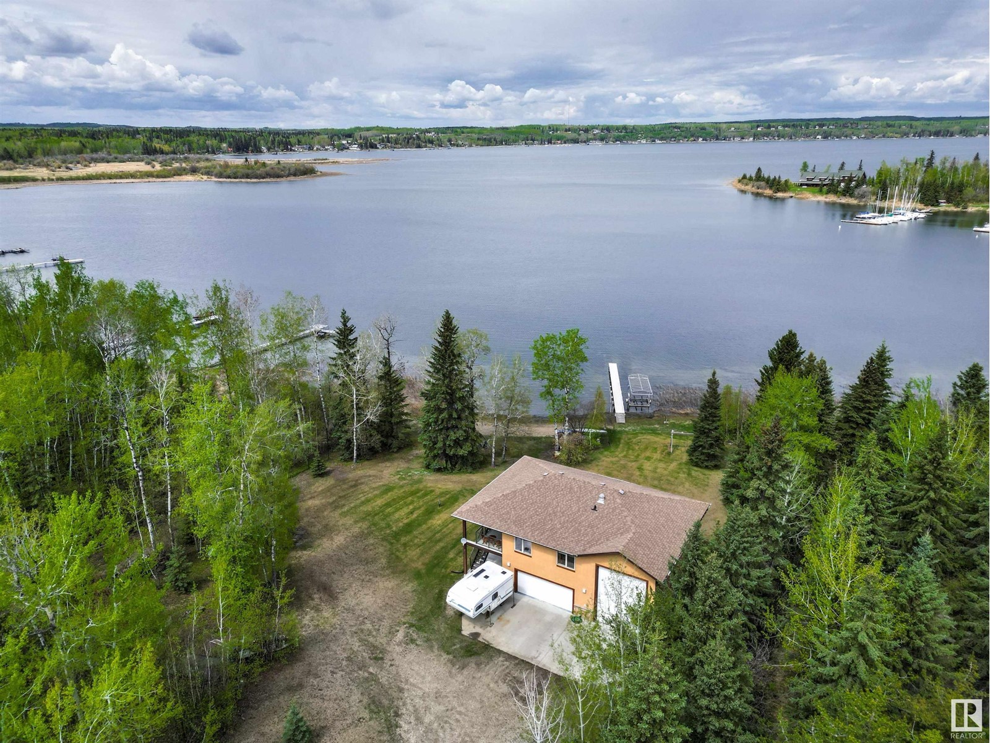Welcome to the Grange Country Estates & this one-of-a-kind, 3,000 sqft executive custom-built dream home on 0.84 acres, backing & siding municipal/conservation reserves. The main floor impresses with 10’ ceilings, a home office with built-in floating credenza & cabinetry, & a stunning open concept design. The designer kitchen showcases a 12’ island, walk-in pantry, butler kitchen, & premier built-in Miele appliances. The large eating area is ideal for family gatherings, while the family room features a built-in TV & 9’ fireplace. Step out to a covered deck & backyard oasis with putting green, sunken trampoline, & fire pit with stone surround. Upstairs offers a laundry room, 3 bedrooms including a spa-like primary suite with 4pc ensuite & walk-in closet with built-ins, plus a 5pc main bath. The finished basement boasts 9’ ceilings, a theater room, rec area, wet bar, workout room, bedroom, 3pc bath, & sauna. Heated triple garage with access to an attached 1,600 sqft heated shop with in-floor heat. (id:59123)
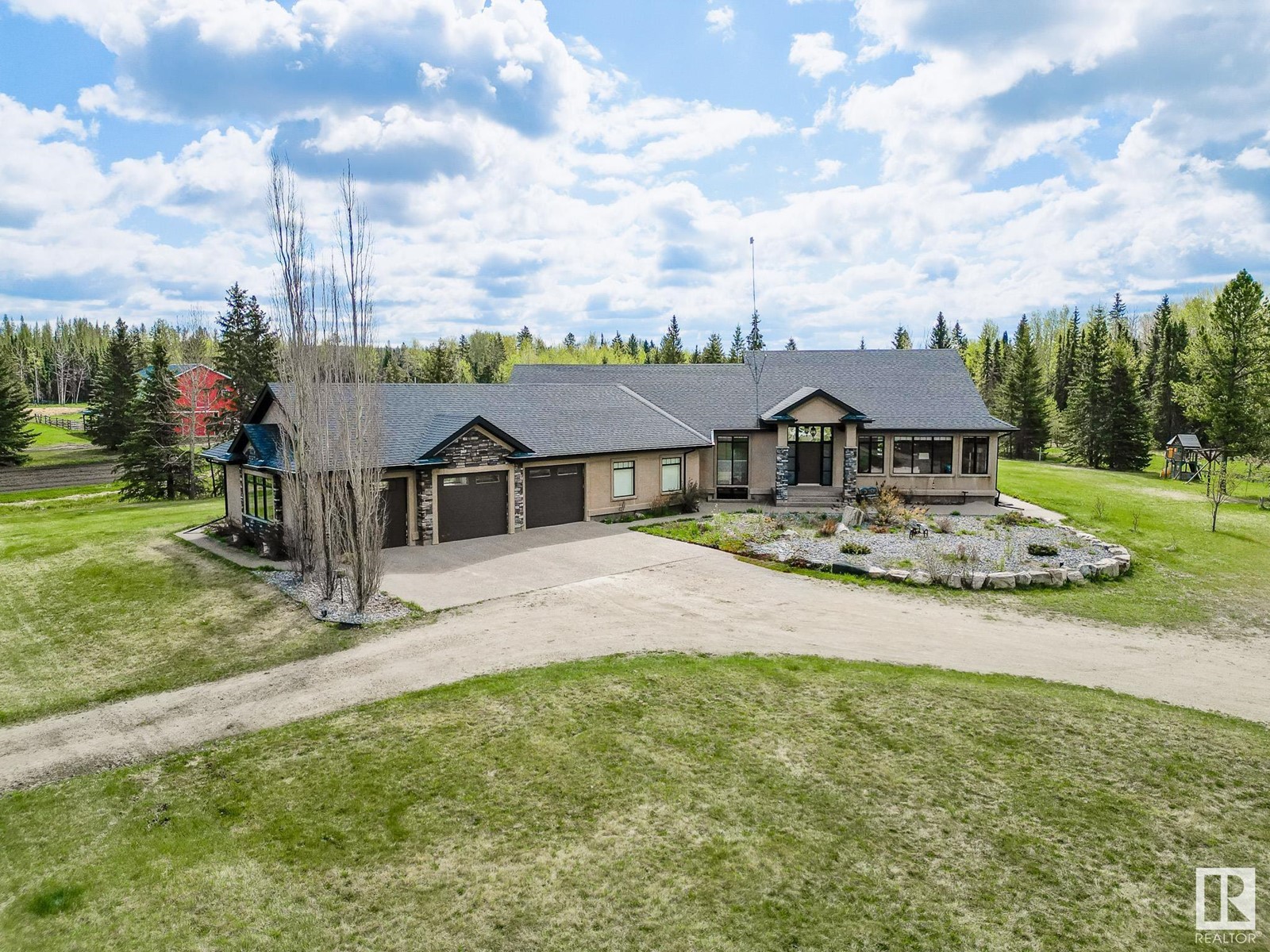 Active
Active

