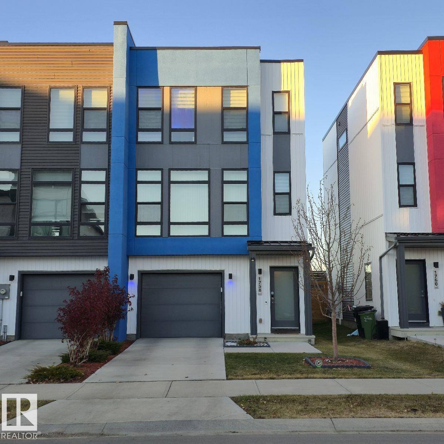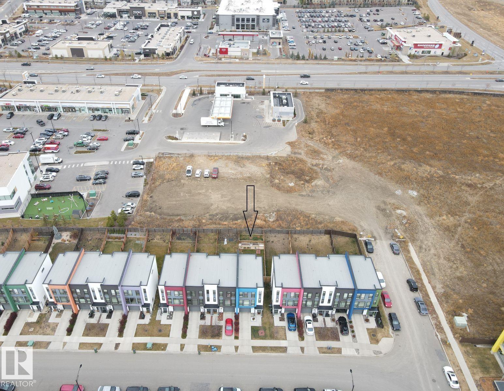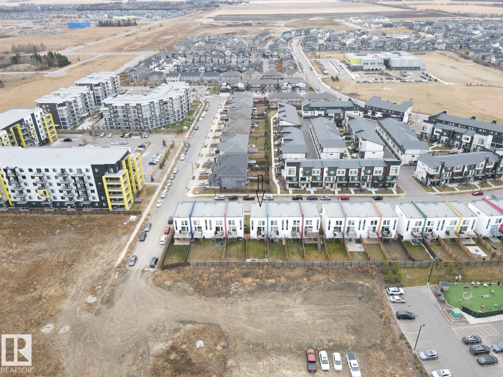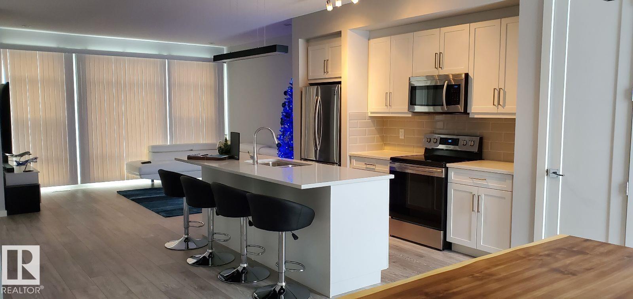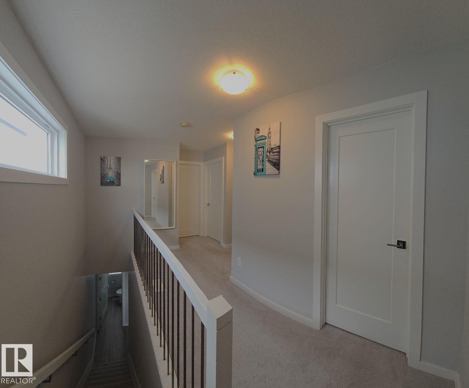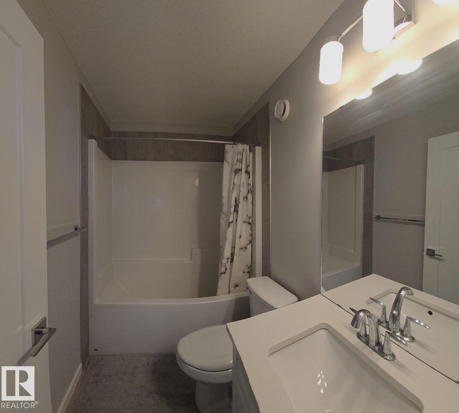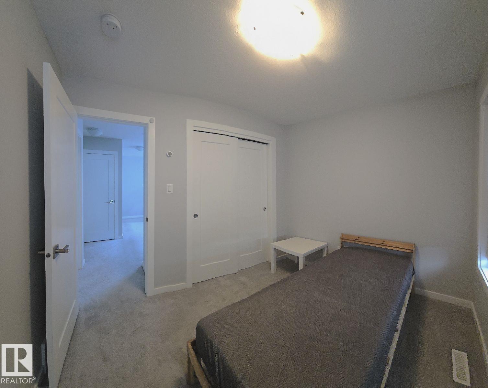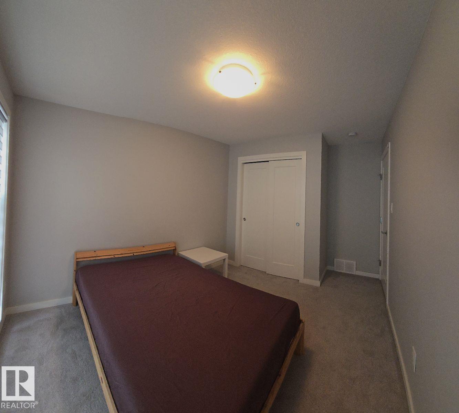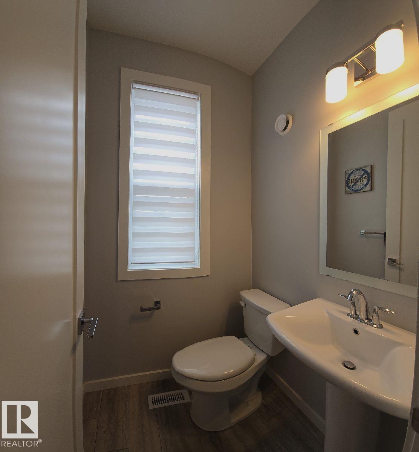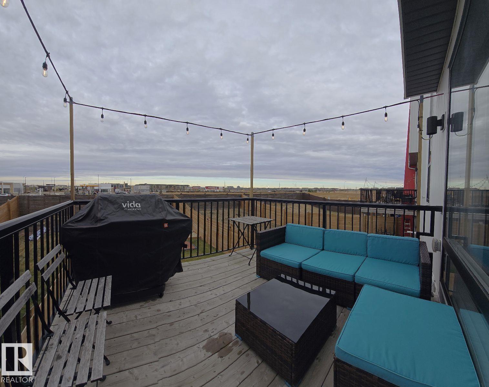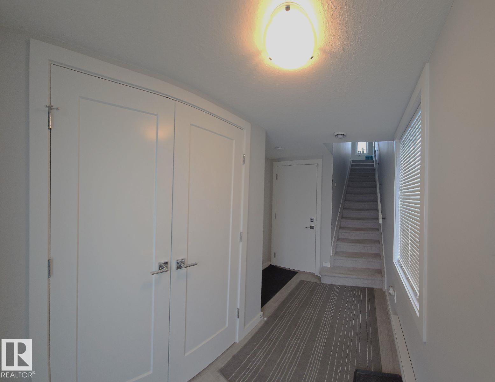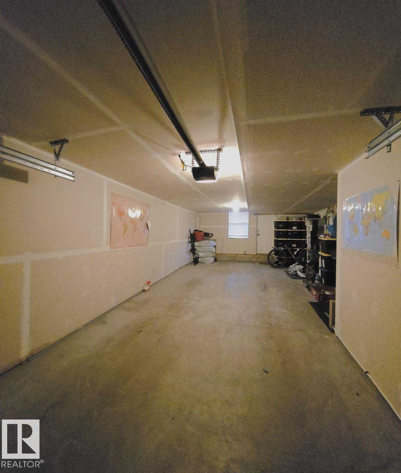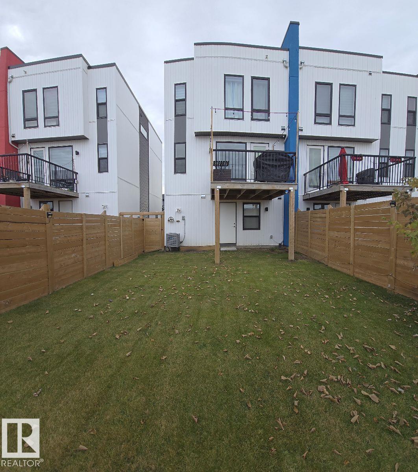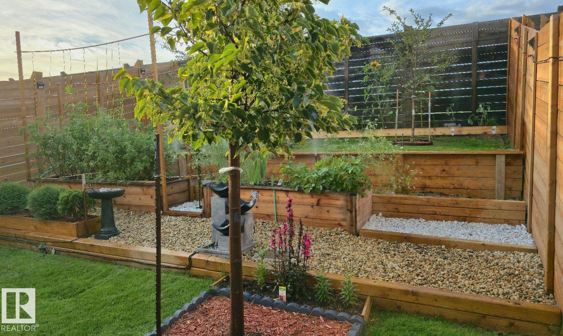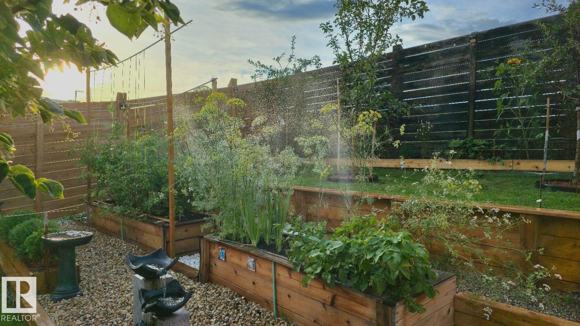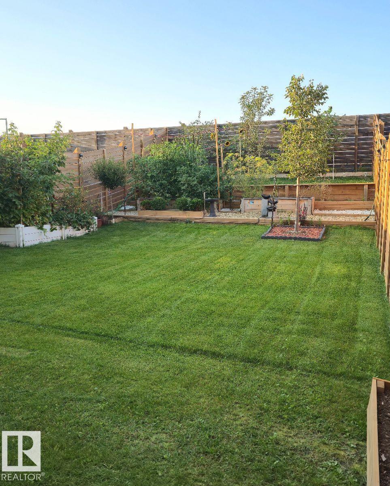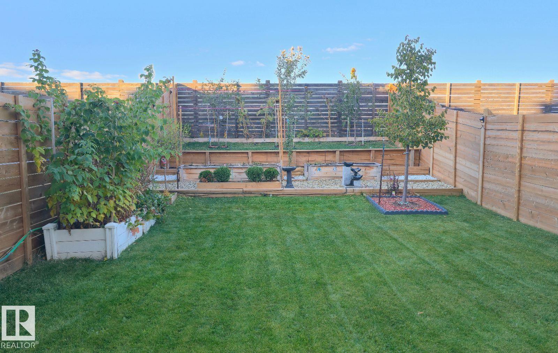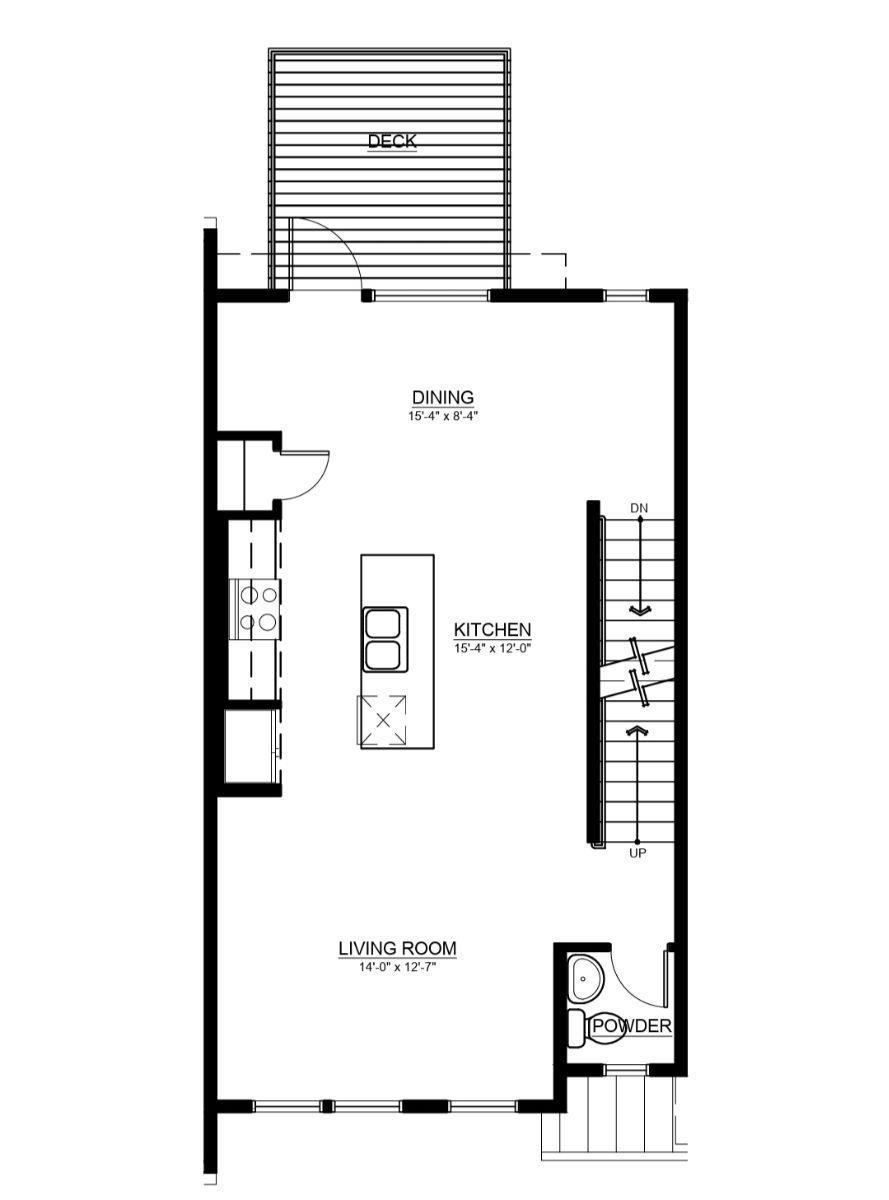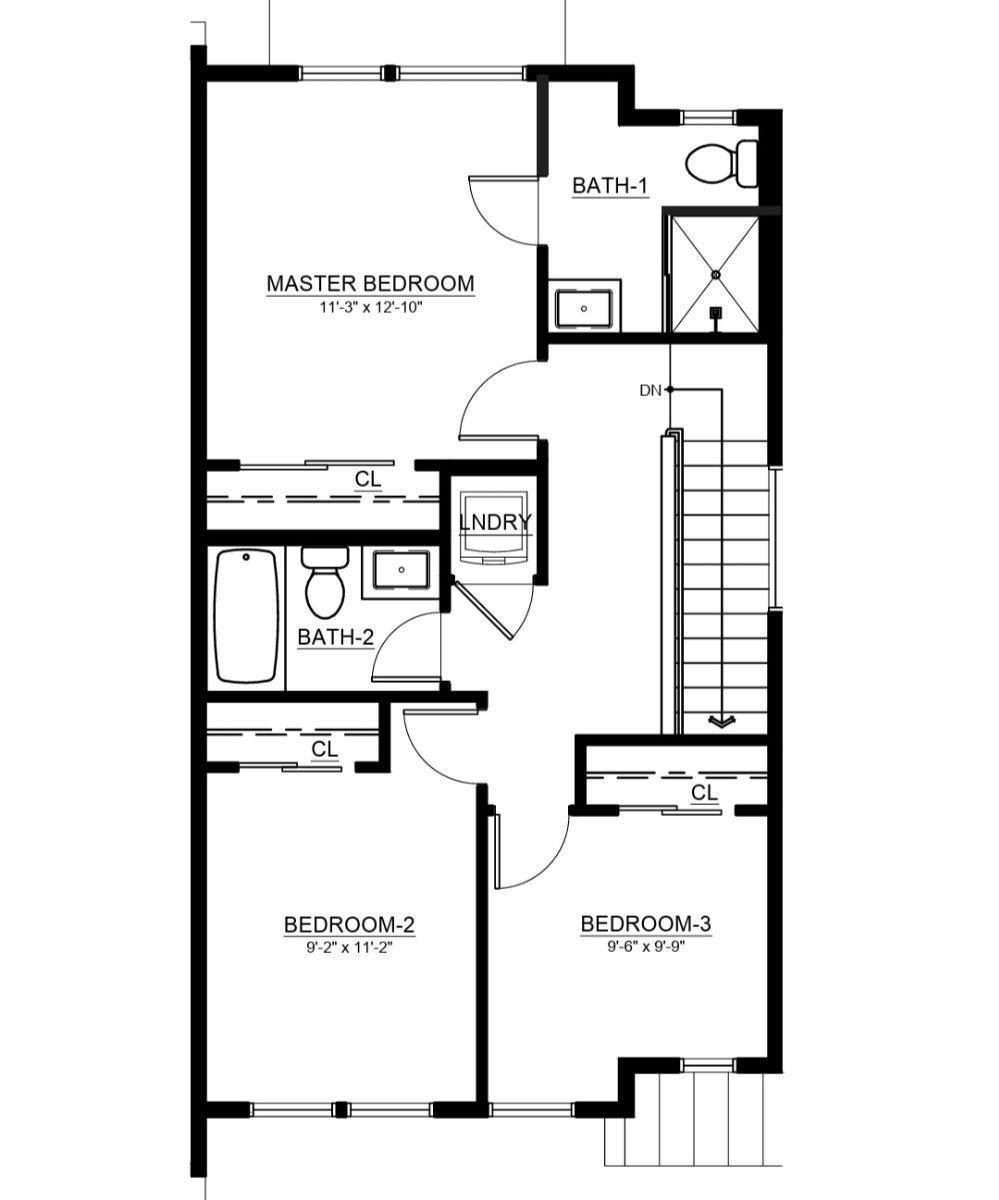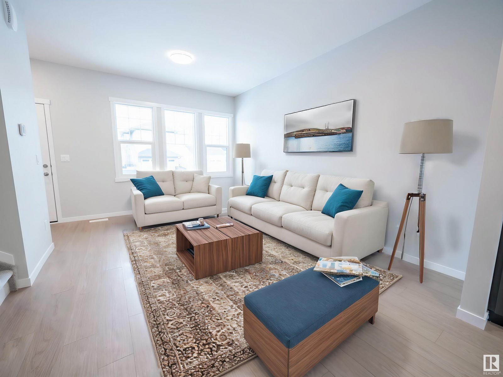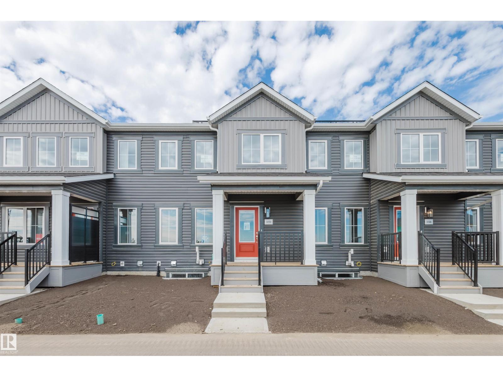Visit the Listing Brokerage (and/or listing REALTOR®) website to obtain additional information. Modern townhome boasting eye-catching architecture at one of the most prestigious neighbourhoods in Windermere. Offering 1467 square feet of open concept living space, 3 bedrooms, 3 bathrooms, large garage with enough space to park 3 cars, big and developed backyard with numerous mature fruit trees. The main floor is spacious and designed with a 9-ft ceiling for a well lit spacious main floor sharing a modern full equipped kitchen, oversized windows that allow plenty of natural light. The stainless steel appliances provide a look that aligns with the today’s modern designs. The upper floor includes 3 bedrooms, 2 baths and separate laundry space. The medium and small size bedrooms provide ideal living space for families. The master bedroom comes with a 4 pc ensuite. The property has a high efficiency furnace and air conditioner combo for those warm summers. (id:59123)
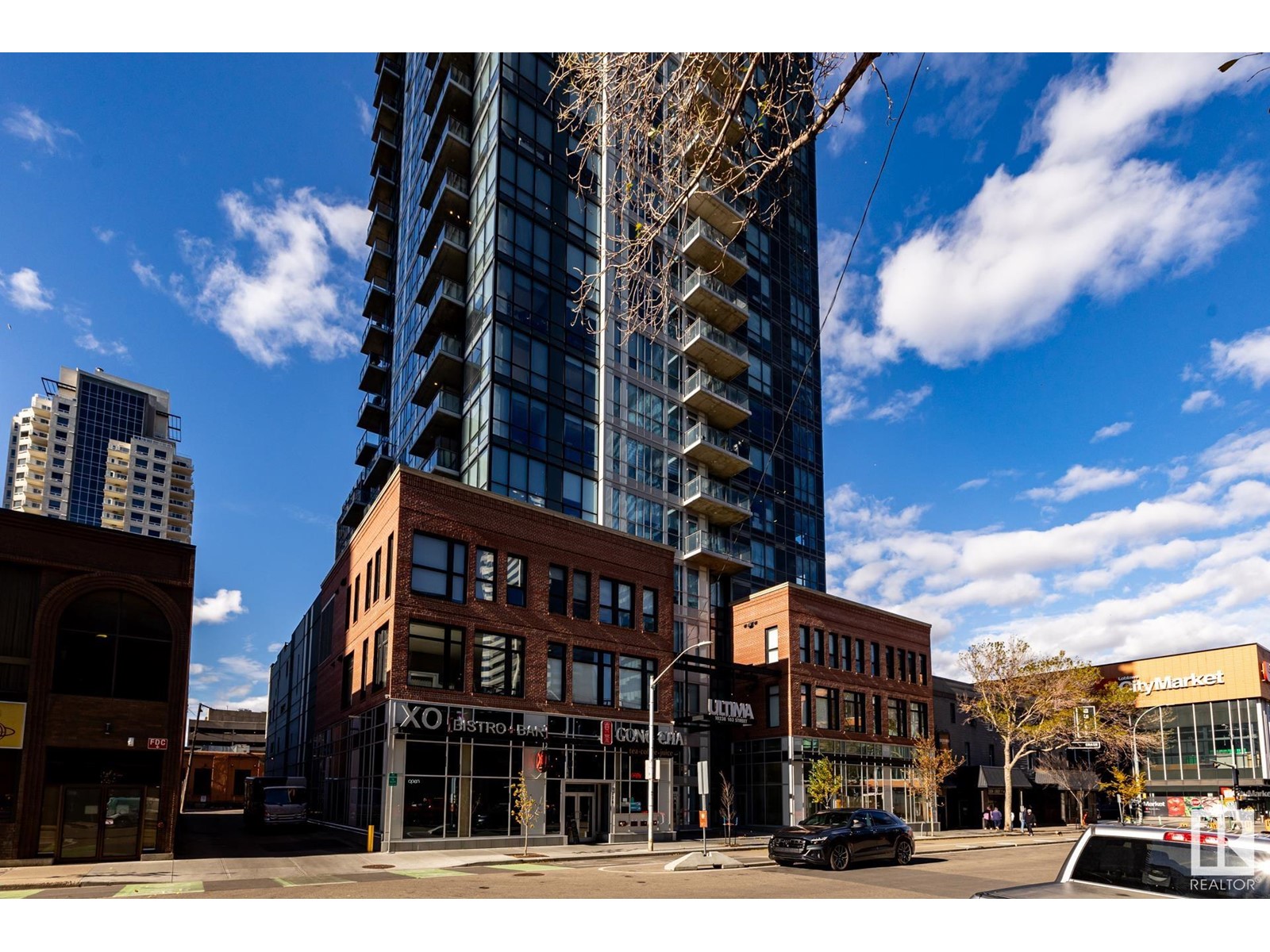 Active
Active

