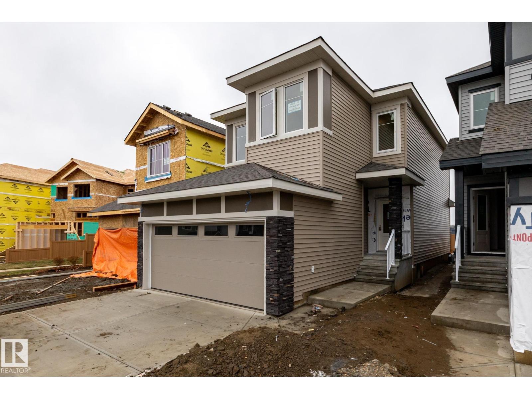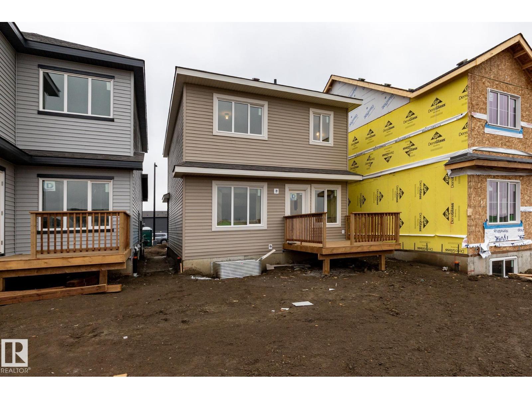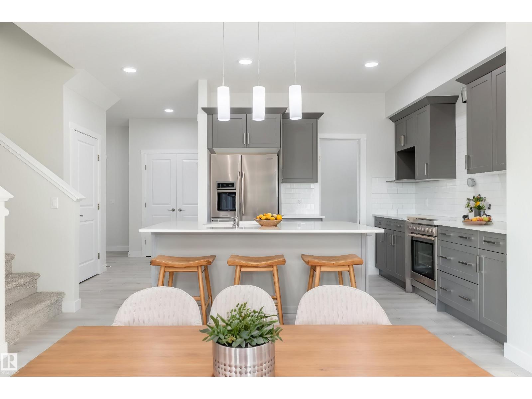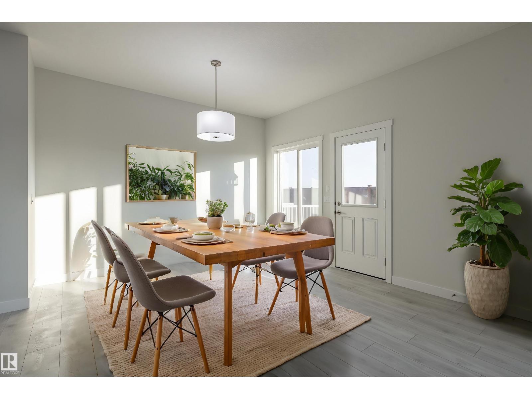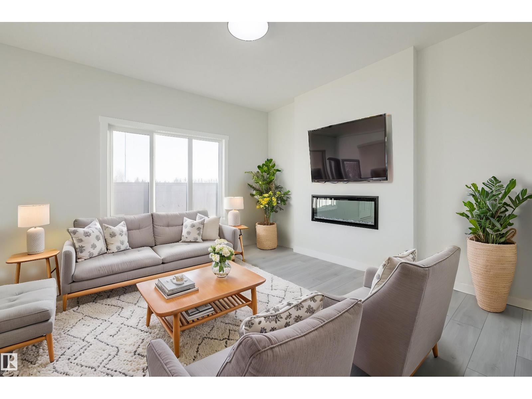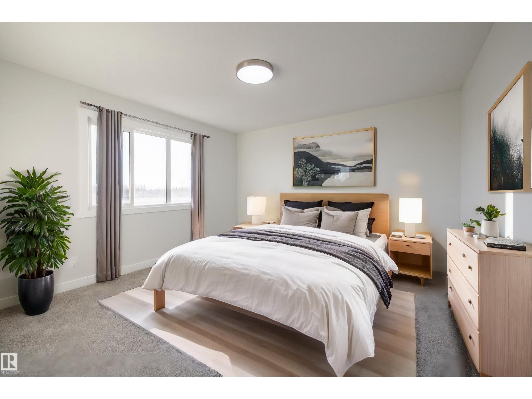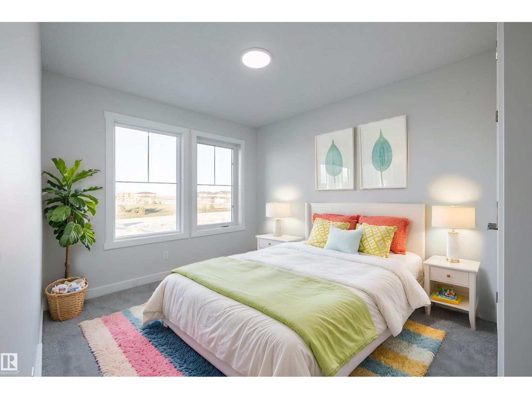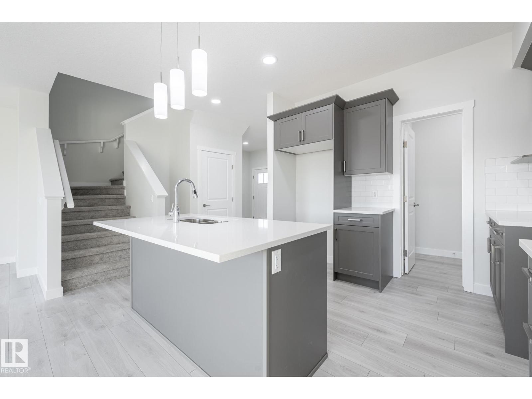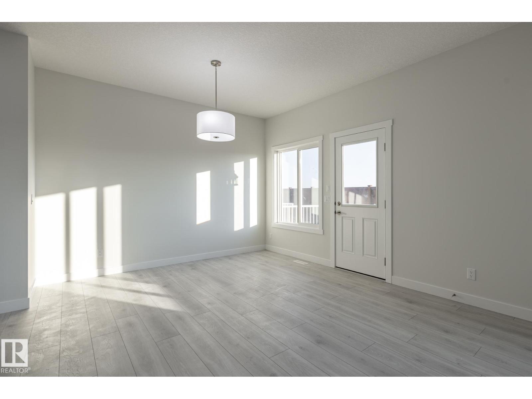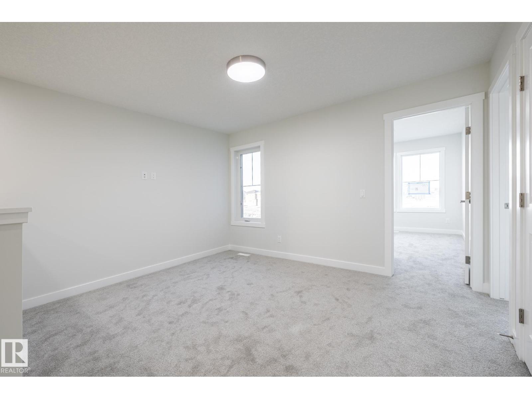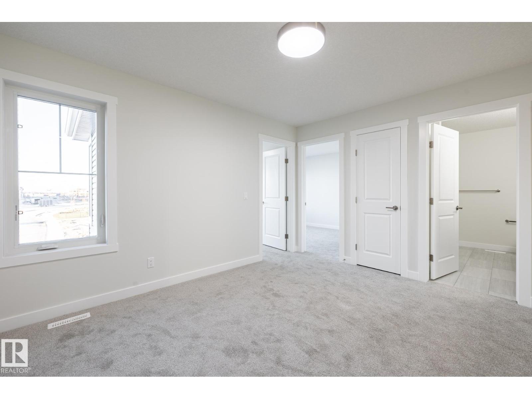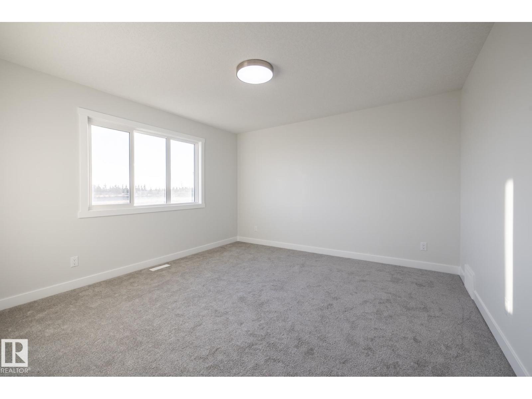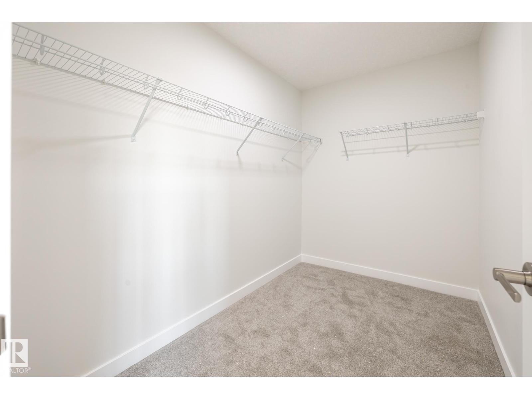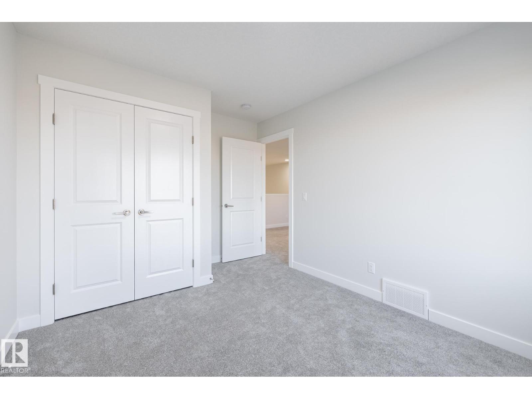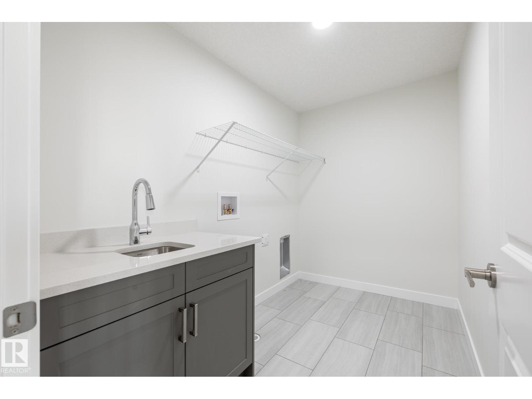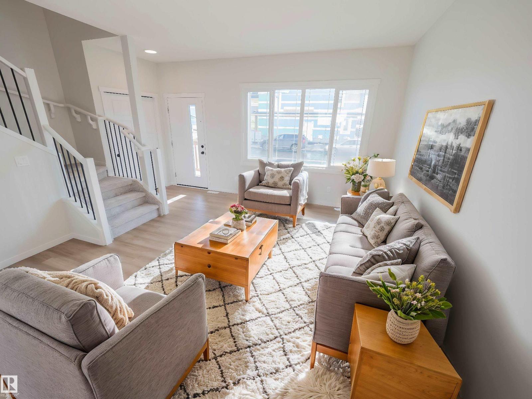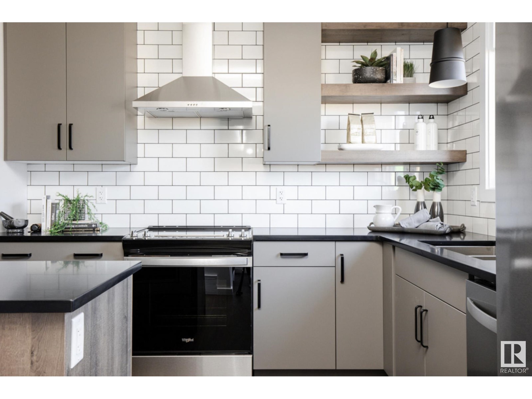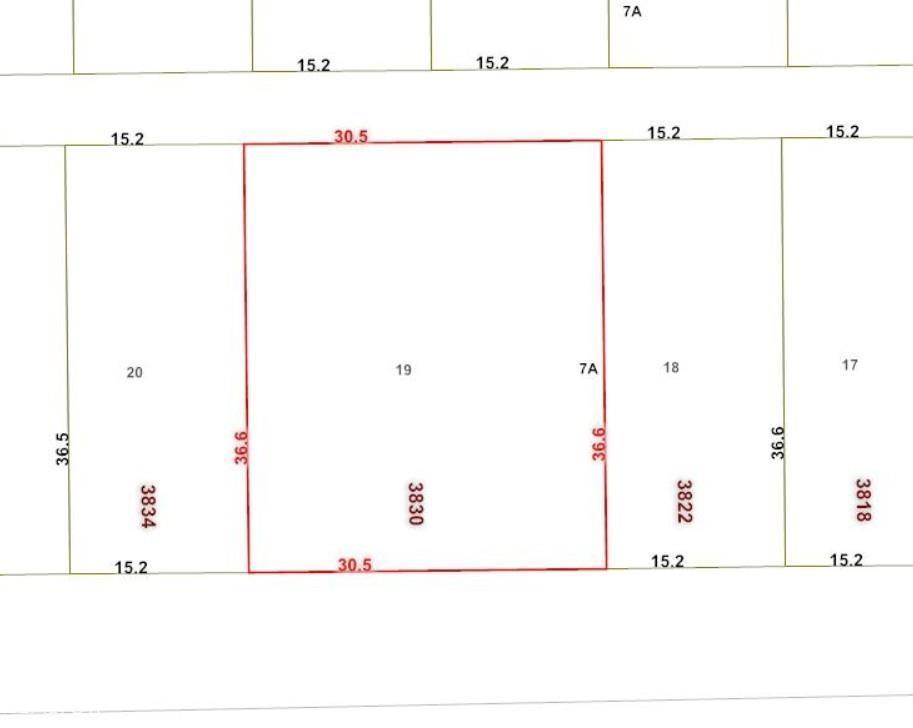VERGE AT STILLWATER—WHERE NATURE MEETS MODERN LIVING! Nestled in the scenic Riverview area of West Edmonton, this community blends wetlands, parks, and trails with nearby schools, recreation, and shopping. This stunning two-storey home showcases 9-ft ceilings, laminate flooring, and quartz countertops throughout the main floor for a balance of function and elegance. The chef-inspired kitchen features abundant cabinets, soft-close doors and drawers, and a walk-through pantry for everyday ease. Relax in the bright living room with large windows and a cozy electric fireplace, perfect for family time or entertaining. Upstairs offers a spacious bonus room and a serene primary suite with a spa-like ensuite and expansive walk-in closet. With three bedrooms and generous storage, this home perfectly balances comfort and style. PLUS — RECEIVE A $5,000 BRICK CREDIT! PLEASE NOTE PICTURES ARE OF SIMILAR HOME; ACTUAL HOME, PLANS, FIXTURES, AND FINISHES MAY VARY AND ARE SUBJECT TO CHANGE WITHOUT NOTICE. (id:59123)
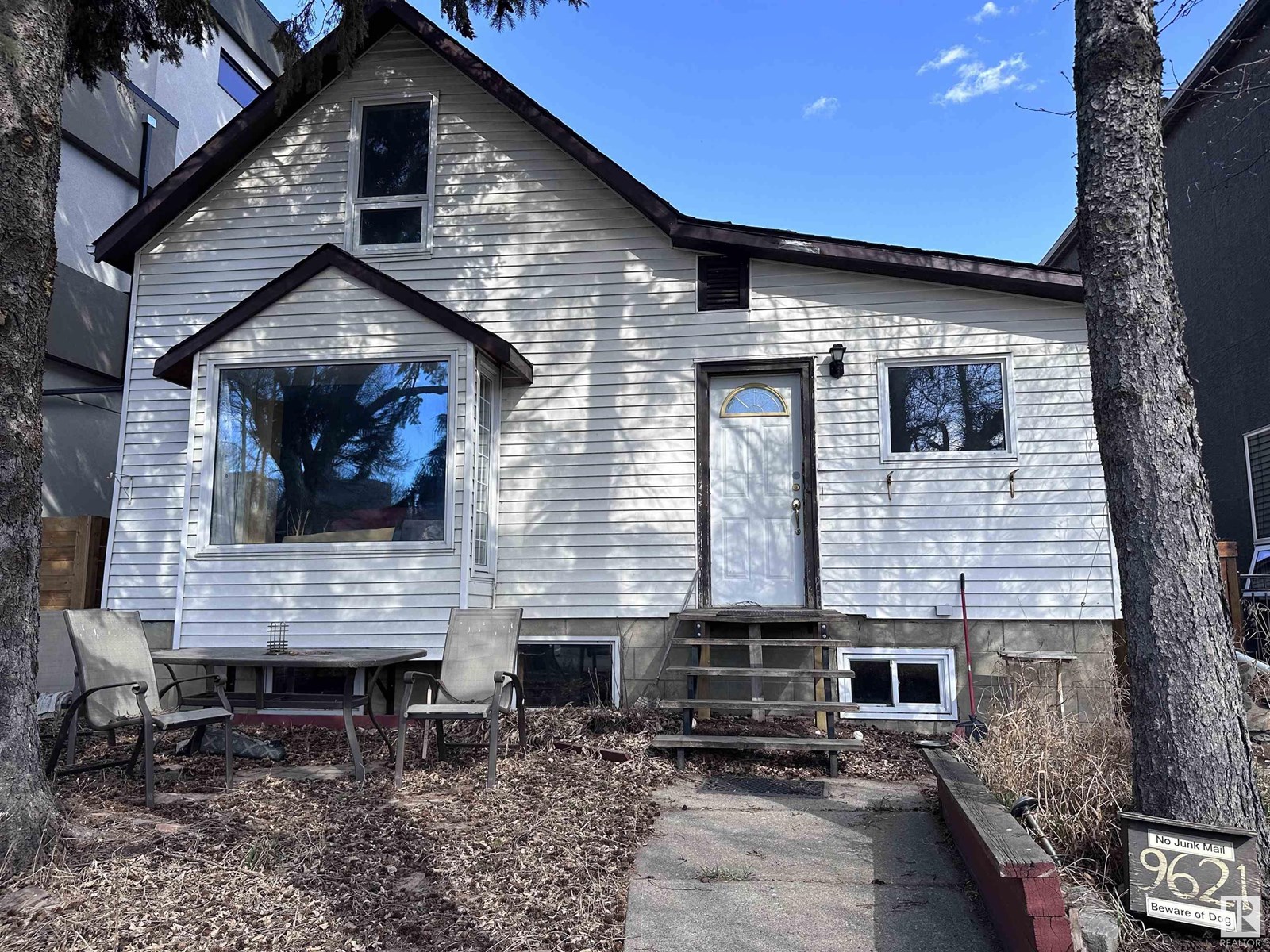 Active
Active

