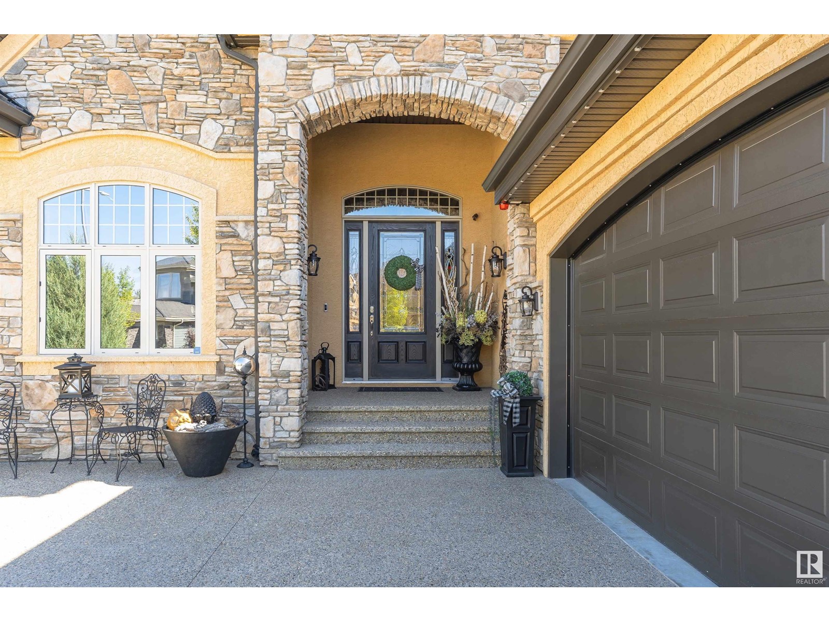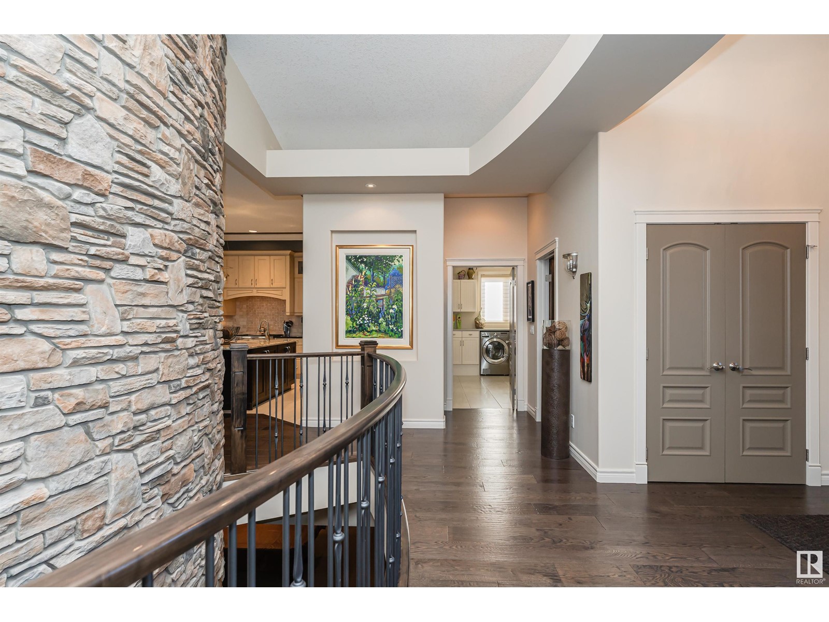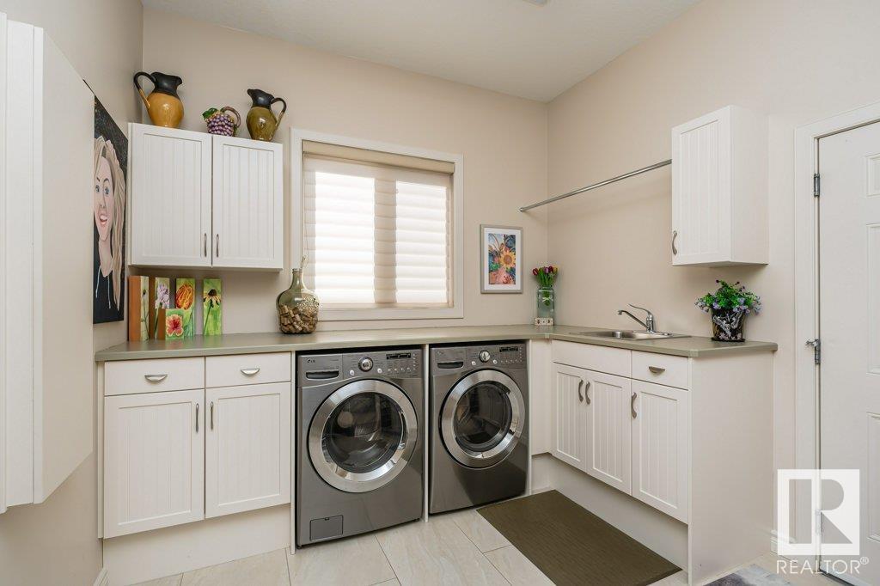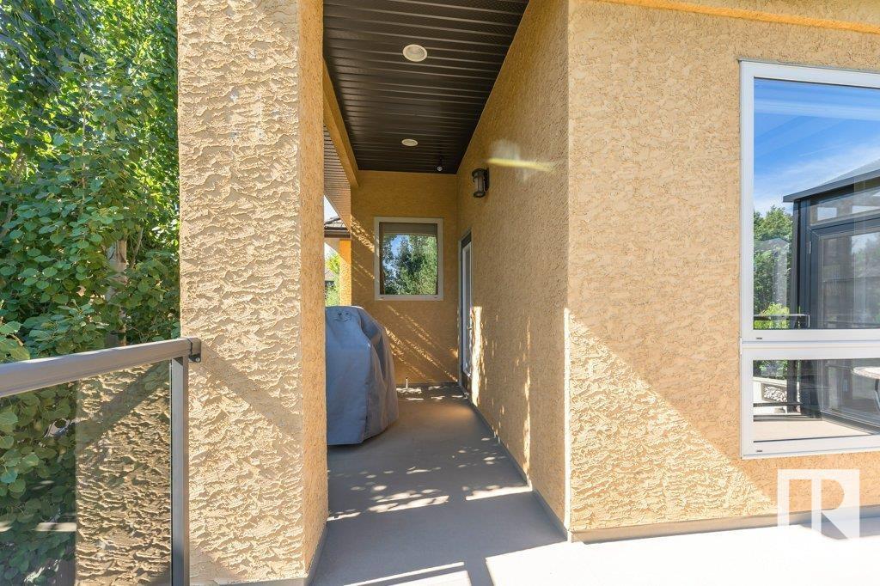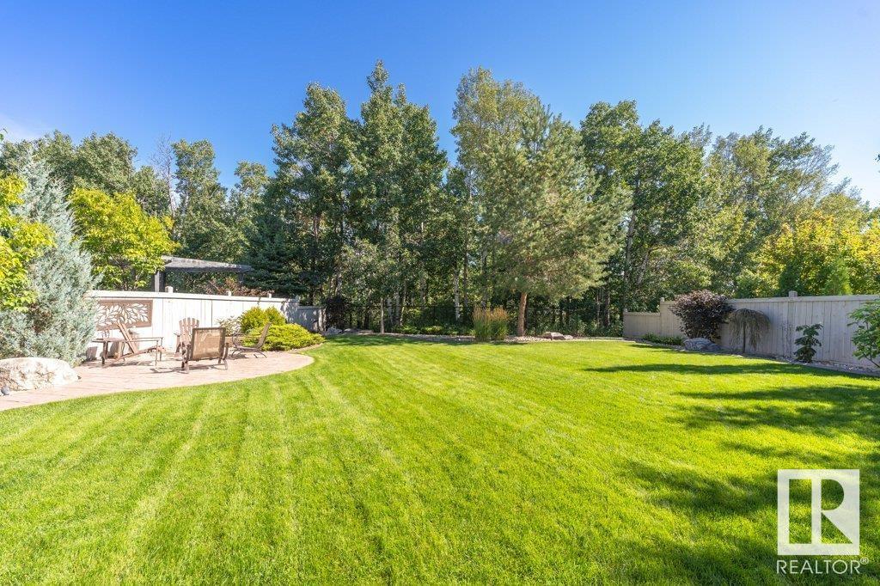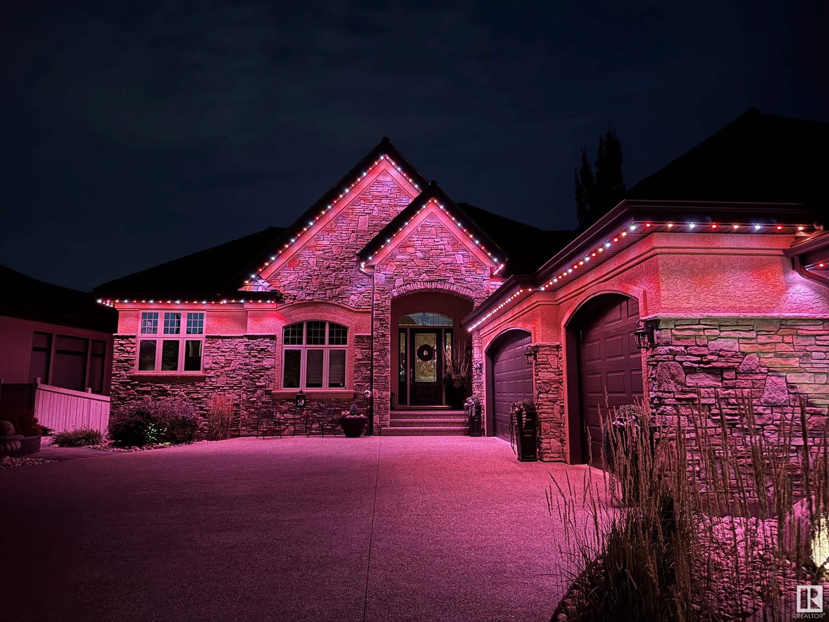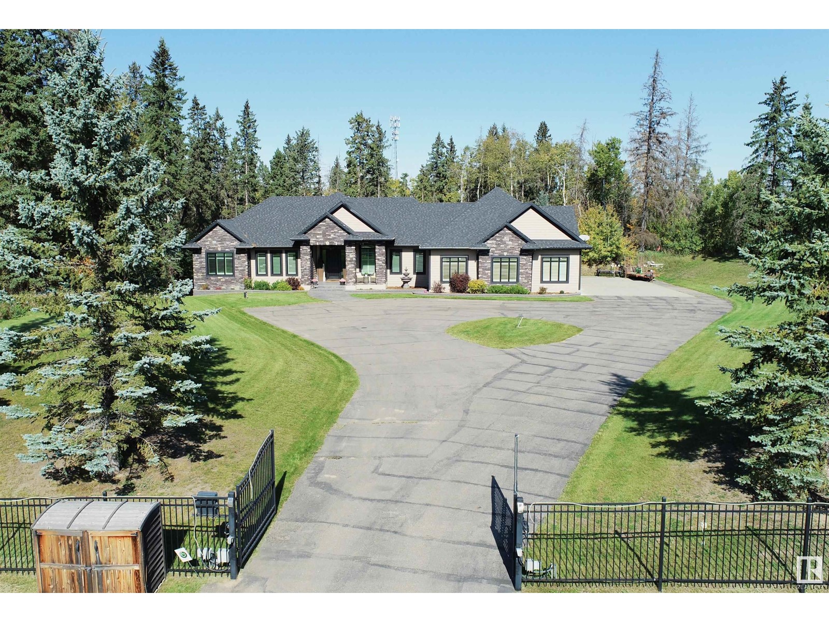Welcome to Cameron Heights backing onto the river valley. This gorgeous 2051 sq ft bungalow has an open floor plan with many great features: Nice crown molding, hardwood, ceramic tile and carpet flooring, your dream kitchen has granite countertops, loads of cupboard space, gas countertop stove, microwave/oven, & a warming drawer. Living room with F/P, dining area which leads out to a three season room. Primary bedroom with a five piece ensuite, in-floor heating & walk-in closet. Unique office/den with a tin stamped ceiling. Stone feature wall leads down to a walkout basement, wet bar/wine cellar, family room, games area, three good size bedrooms all with in-floor heating. Covered patio, a well landscaped yard, a new walkway leads up the to the front yard with new low maintenance shrubs, trees, & rock landscaping. Garage has new lighting, great work station with tile flooring, in-floor heating and space for three vehicles. Located in a private community yet convenient access to all amenities & roadways. (id:59123)
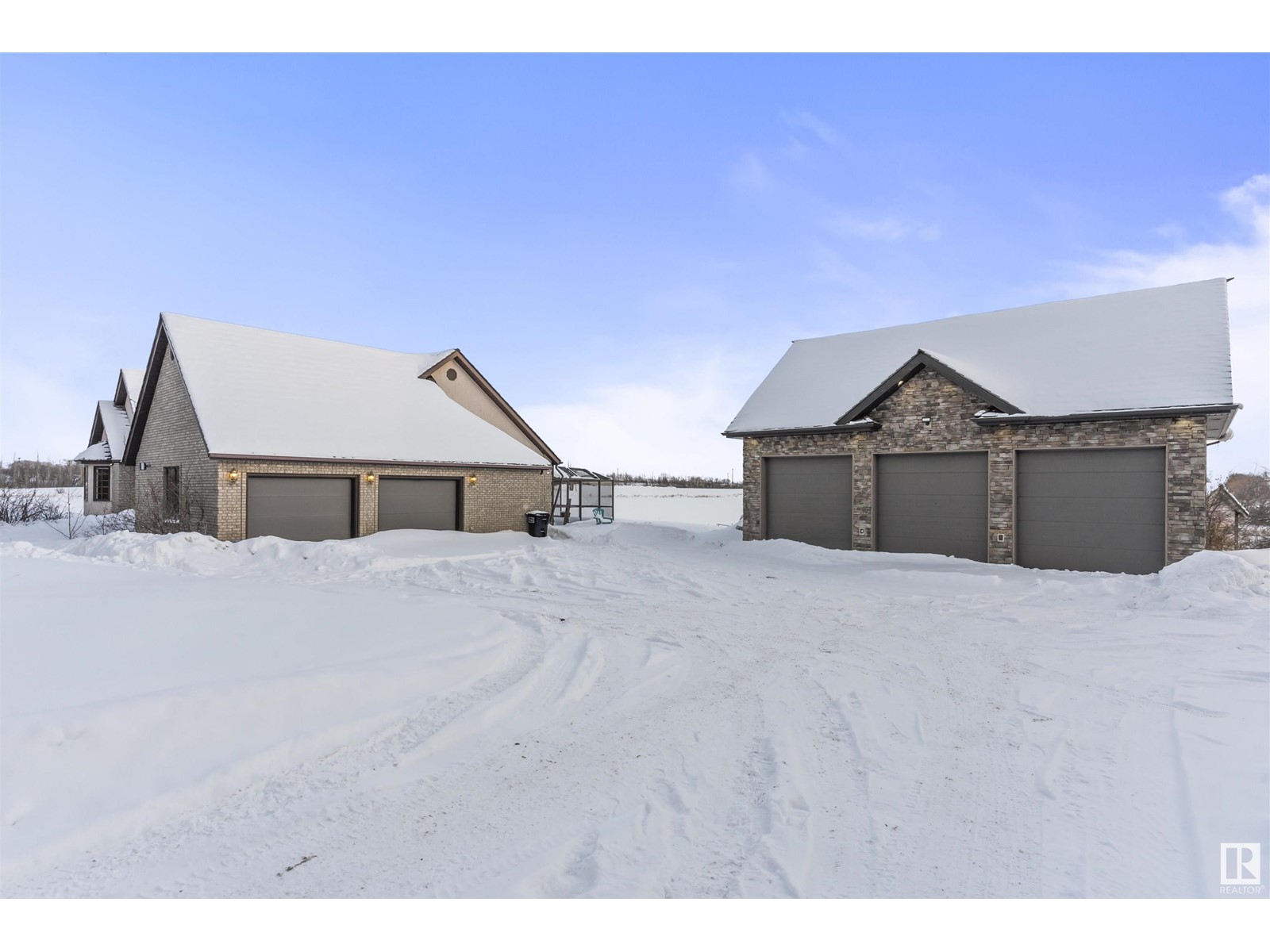 Active
Active



