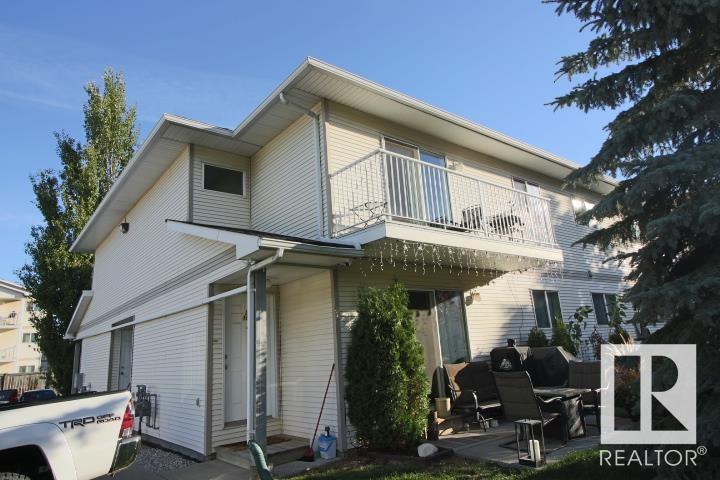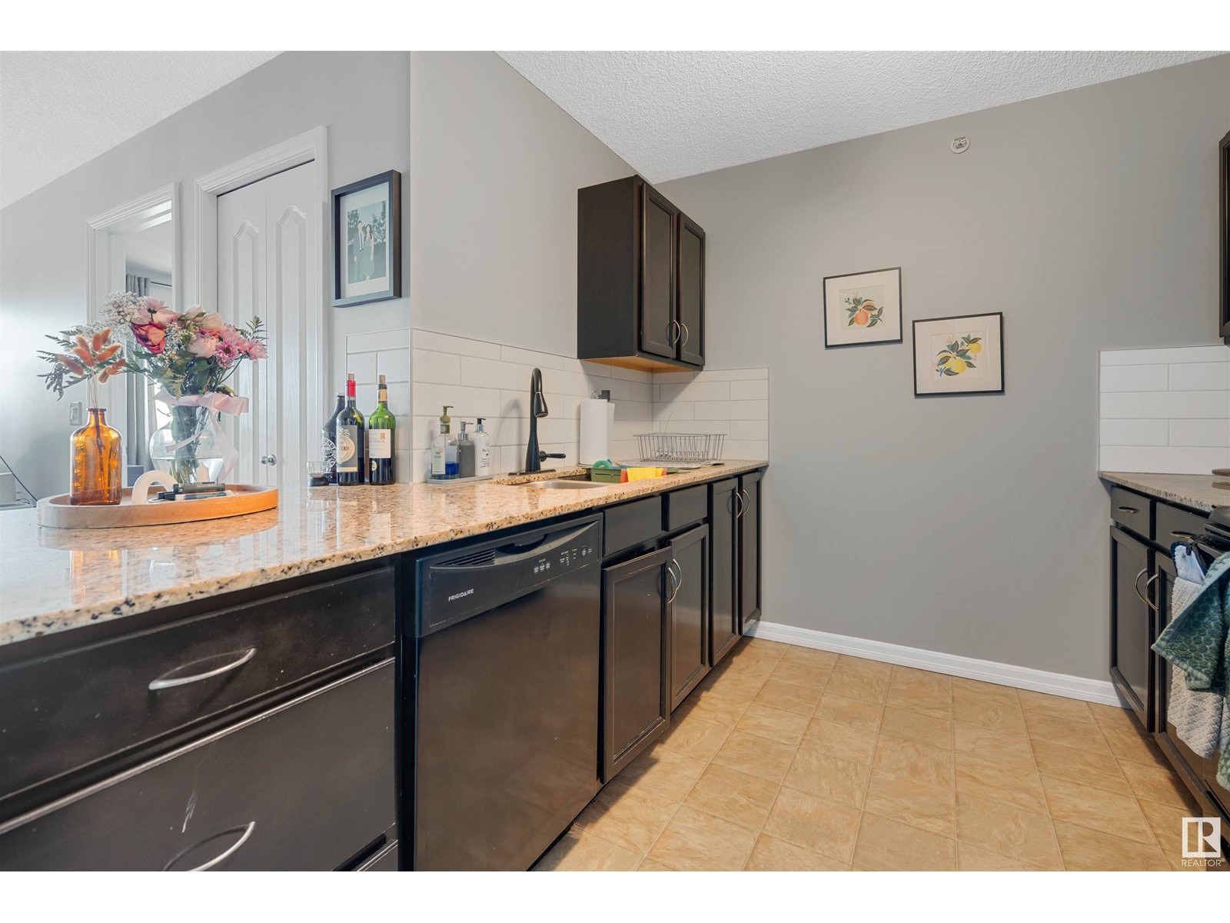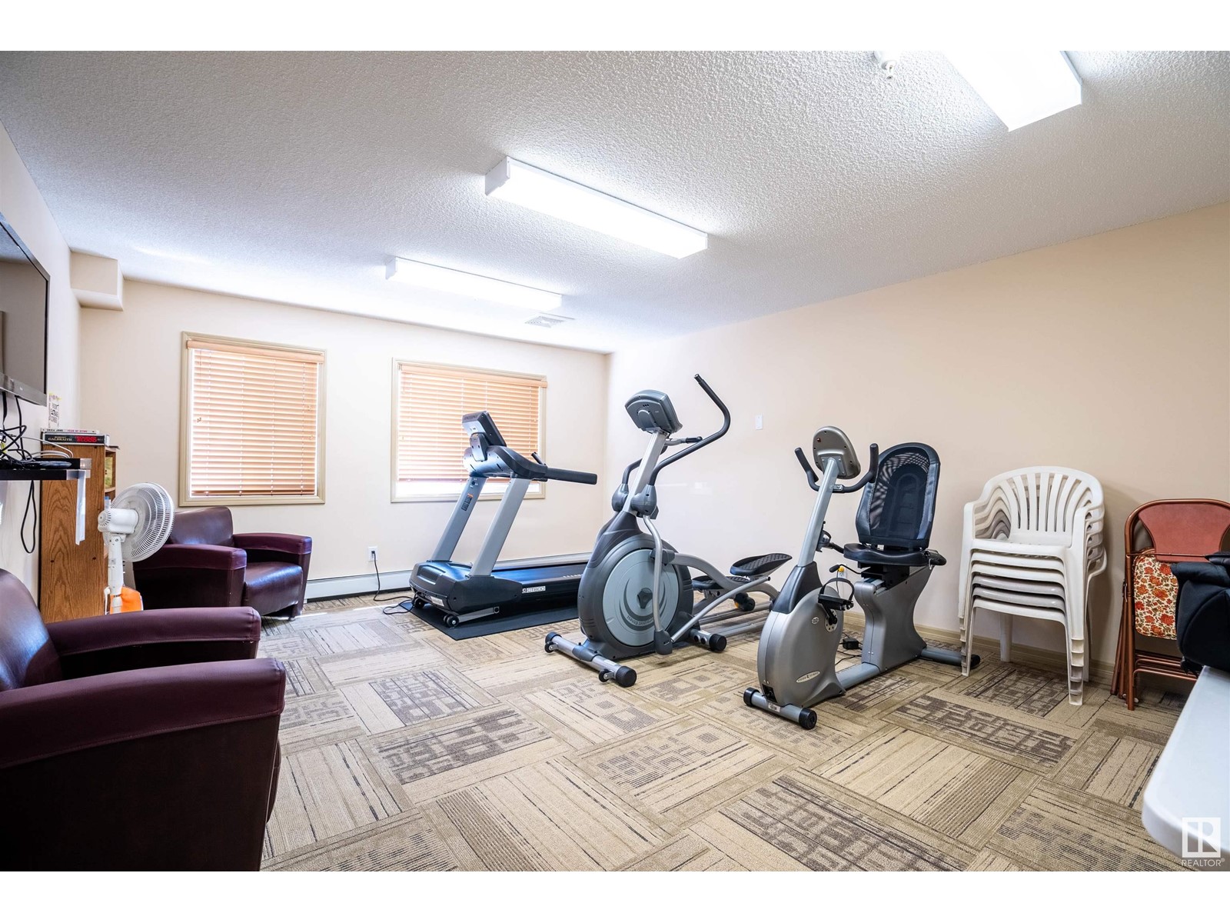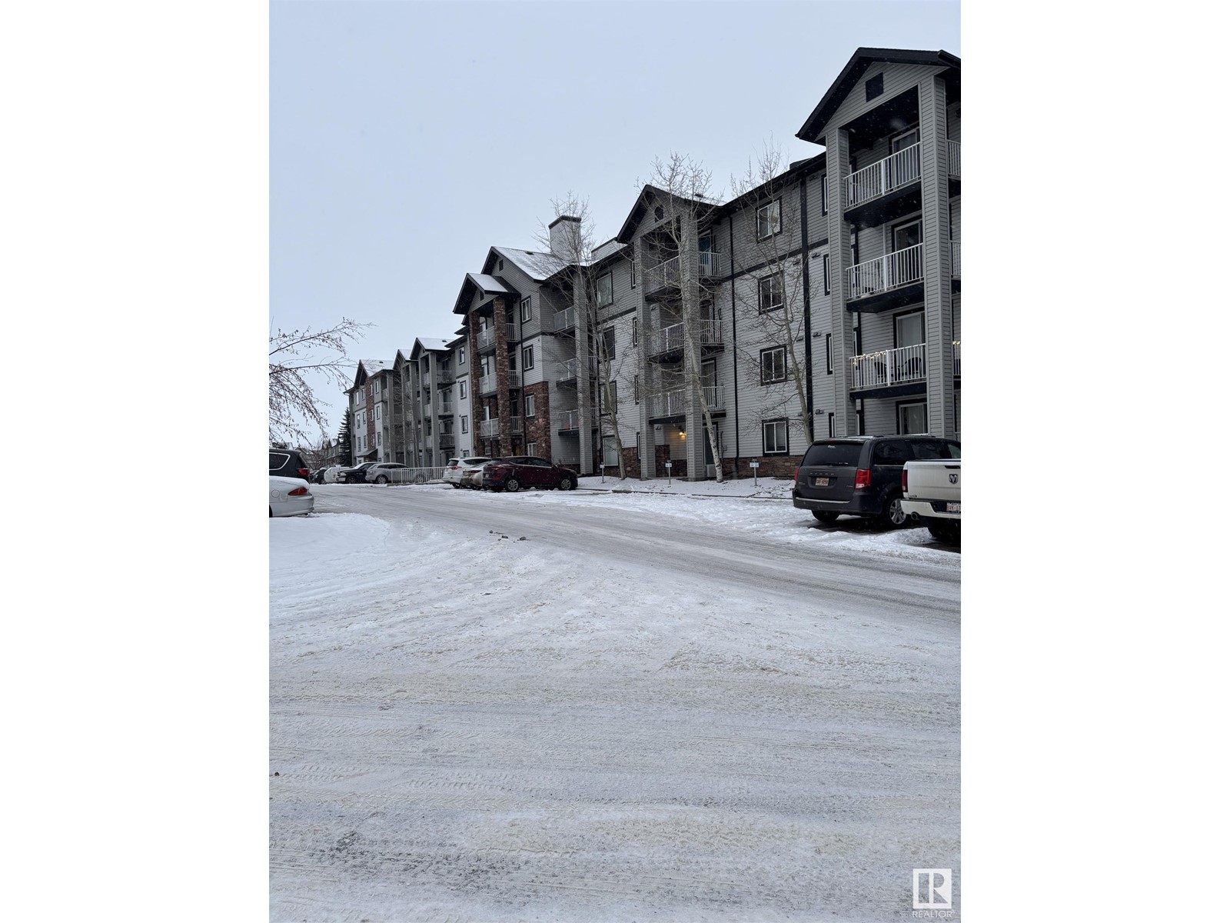Step into COMFORT & STYLE with this IMMACULATE condo in the sought-after Lakeland Ridge community! Move-in ready and filled with NATURAL LIGHT, this TOP-FLOOR UNIT offers a SPACIOUS layout with LARGE WINDOWS & PATIO DOORS that open to your very own PRIVATE BALCONY – perfect for enjoying your morning coffee with a view or relaxing after a long day! The kitchen is a CHEF’S DELIGHT, featuring SLEEK GRANITE COUNTERTOPS, AMPLE CABINETRY, & a MODERN DESIGN that flows effortlessly into the OPEN LIVING SPACE. The PRIMARY BEDROOM is a true HAVEN, complete with a GENEROUS 3PC ENSUITE boasting GRANITE COUNTERS & a LARGE WALK-IN SHOWER.A WELL-SIZED 2nd BEDROOM sits conveniently near the main 4PC BATH, also finished with GRANITE COUNTERTOPS. Additional highlights include stylish vinyl plank flooring throughout, IN-SUITE LAUNDRY for added convenience, & a location that simply can’t be beat. Nestled in the heart of Sherwood Park, you're just steps from great restaurants, shopping, and everyday amenities! (id:59123)
 Active
Active





































