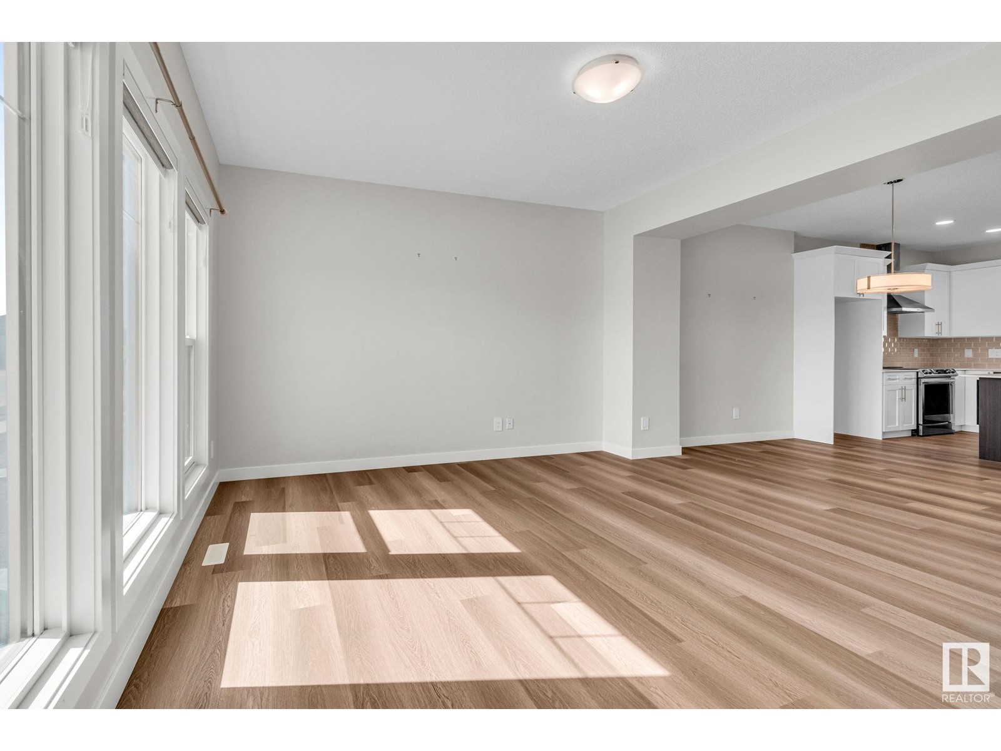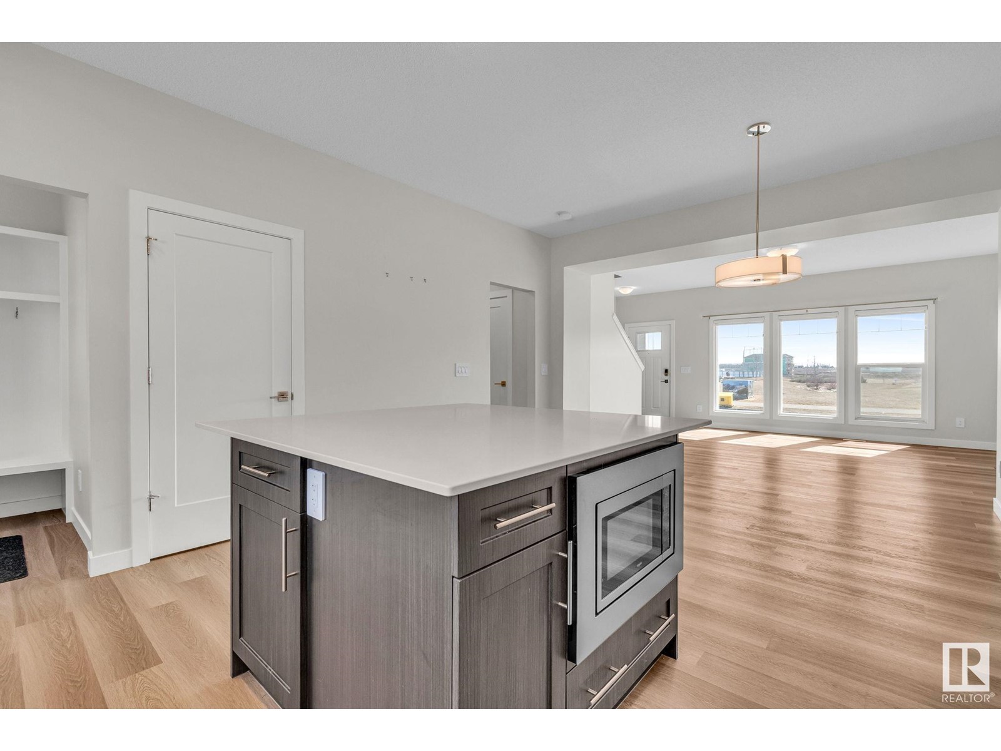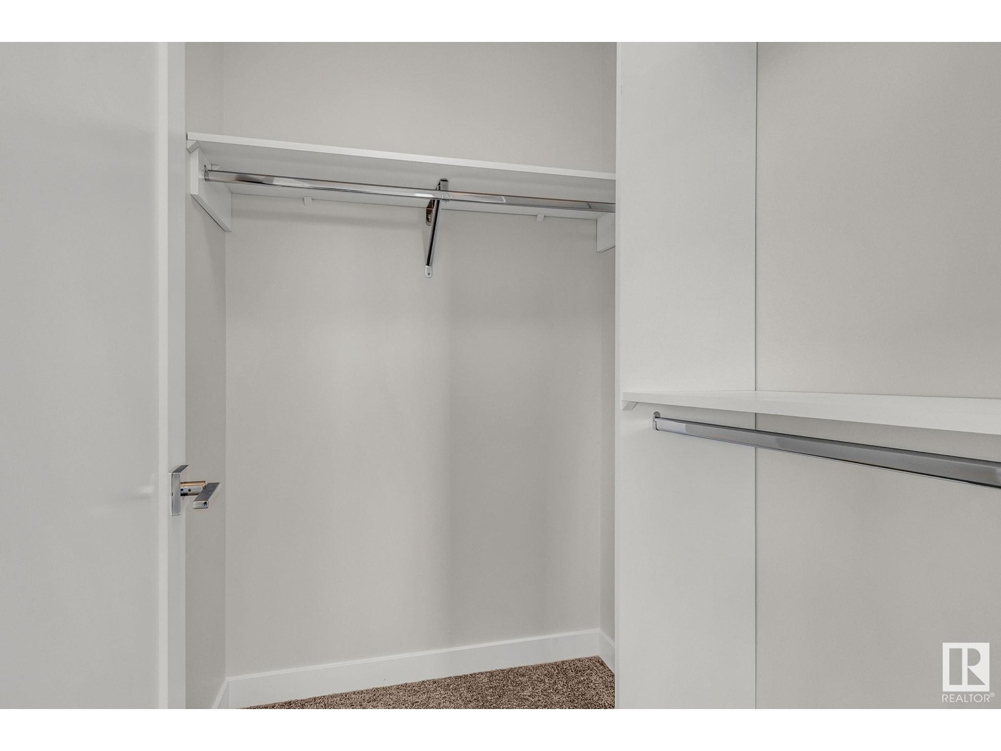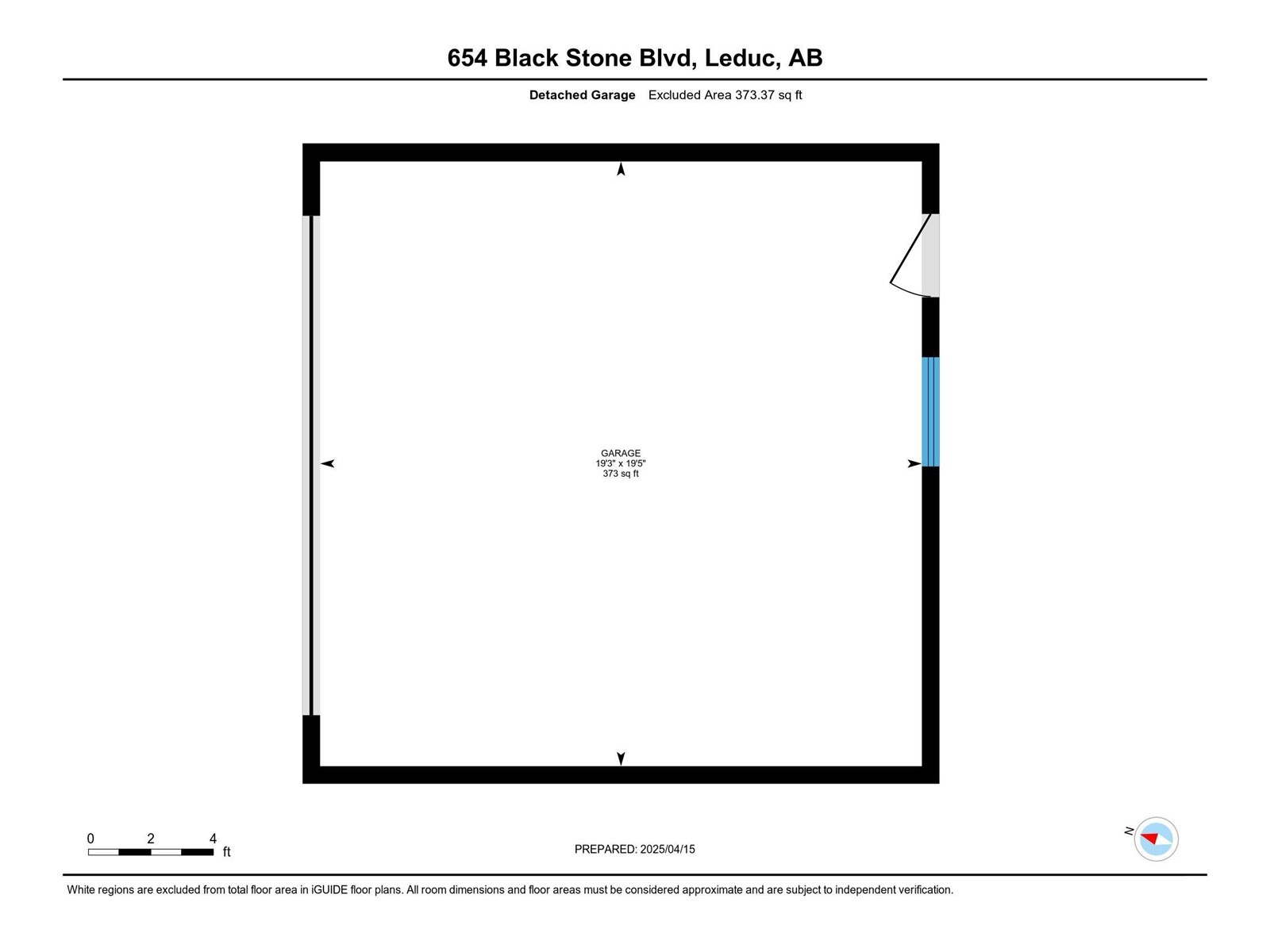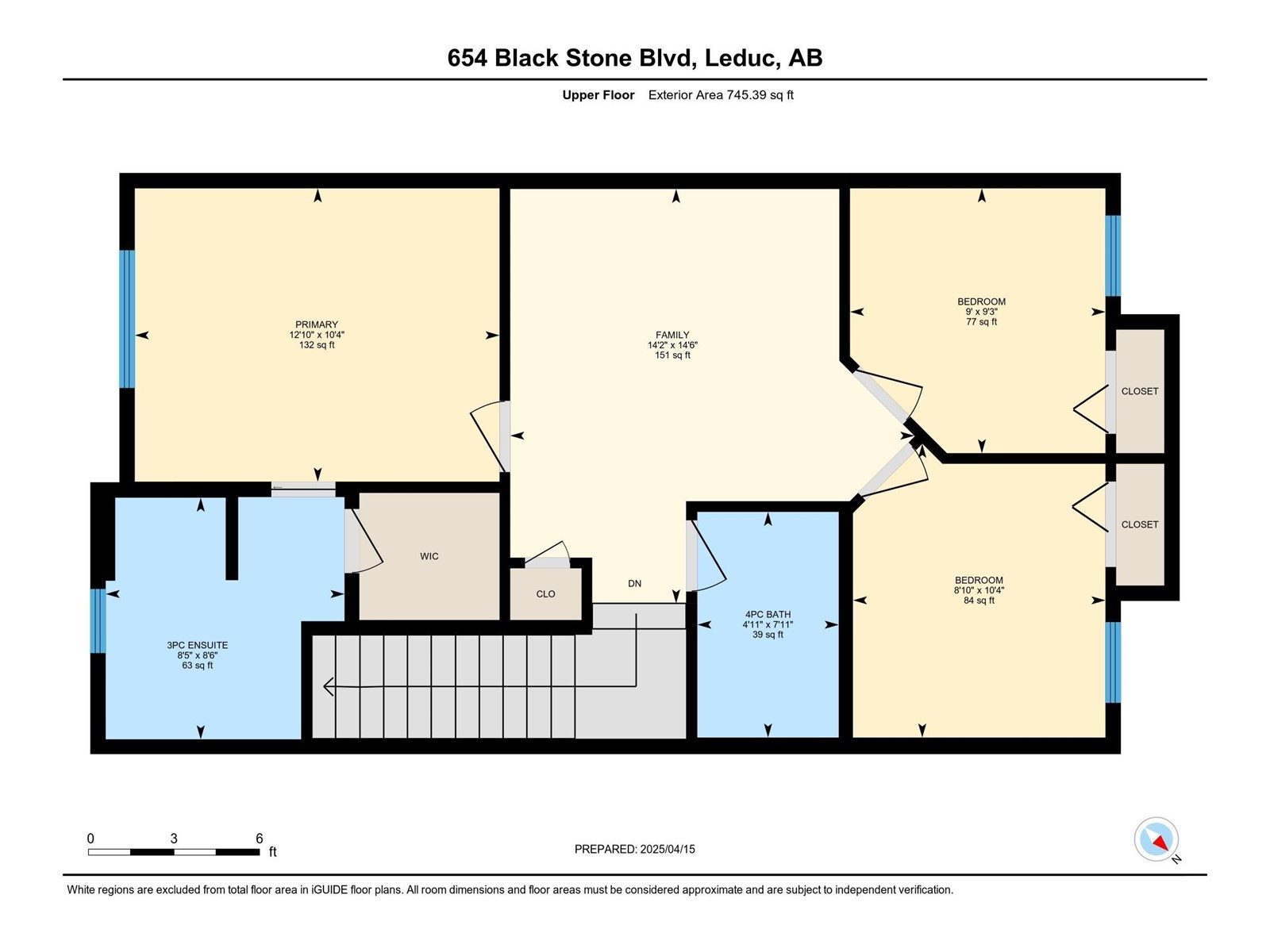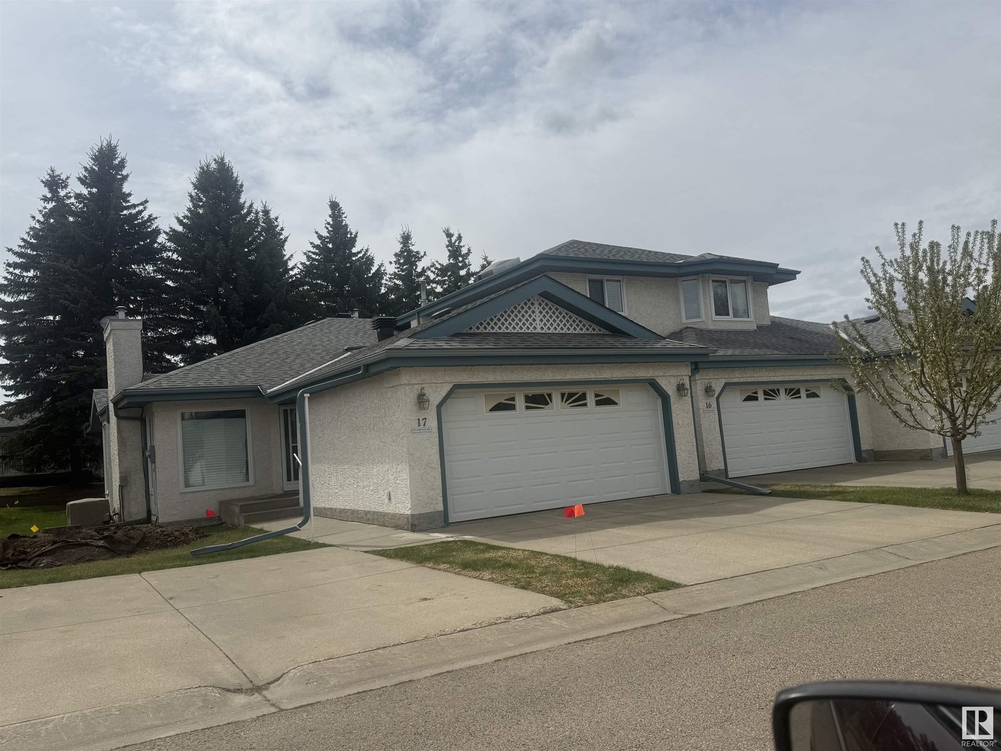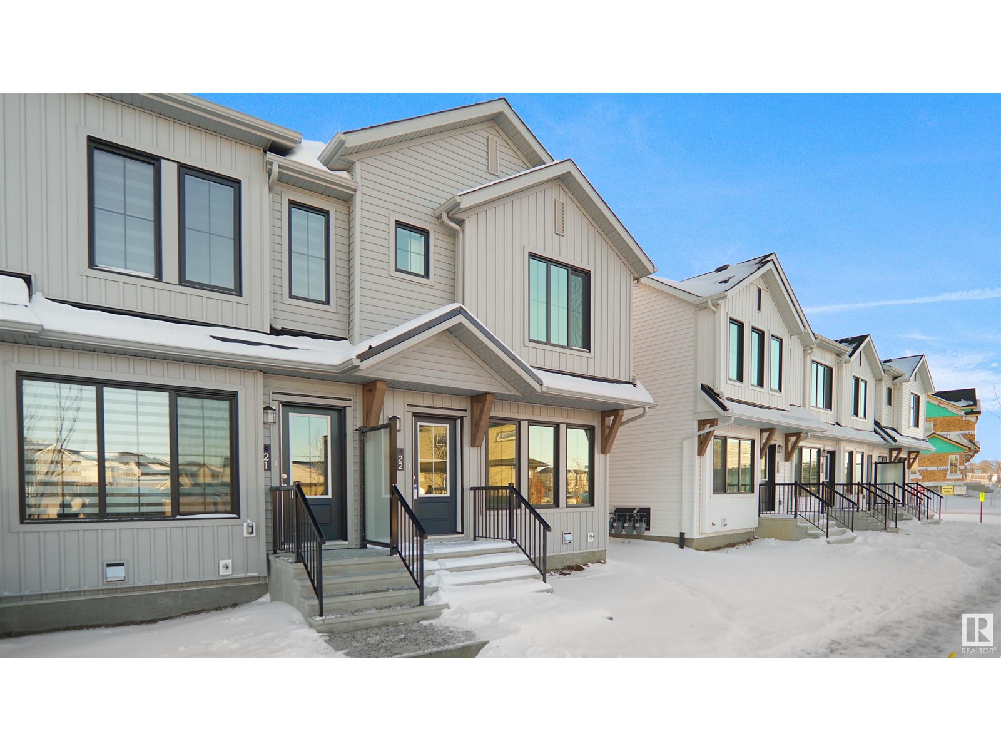Step into this nearly new Marcson Homes end-unit townhome in Blackstone—no condo fees and loaded with upgrades! The charming front veranda welcomes you into an open, sun-filled main floor with 9 ceilings, vinyl plank flooring, and a spacious living room. Behold the wonders of a built-in pantry ready to handle your culinary adventures, double sinks that oversee the yard's happenings, and a sprawling island with a breakfast bar that's an invitation for laughter and chatter. The main floor also boasts a convenient back mudroom and a quirky 2-piece bath that'll make guests smile. Upstairs offers 3 bedrooms, including a primary suite with a walk-in closet and stunning ensuite featuring a large walk-in glass shower. A central bonus room adds extra living space, perfect for relaxing. Unfinished basement awaits your vision. Double detached garage. Steps from Private Park, skating rink, and trails—this one has it all! (id:59123)
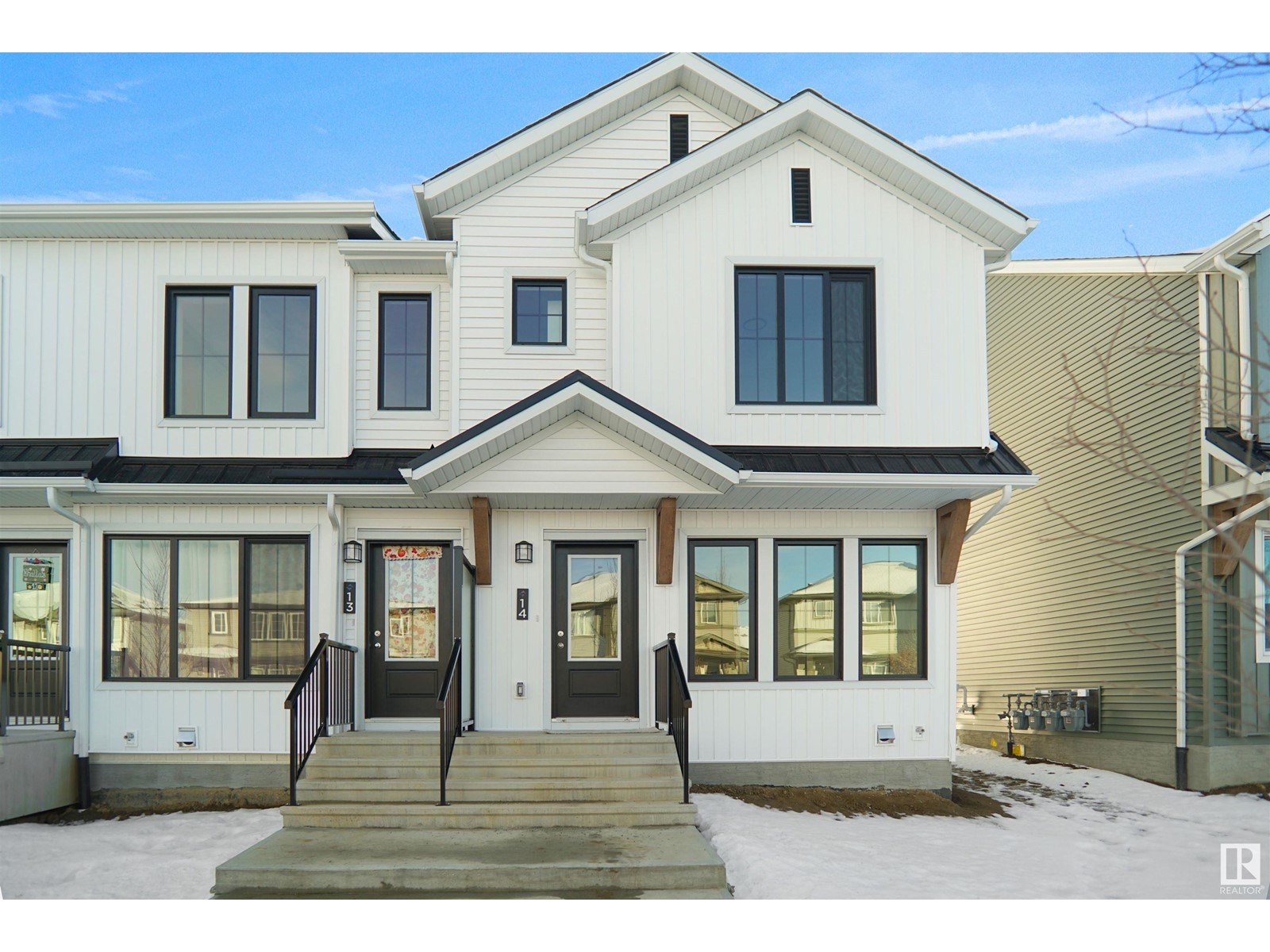 Active
Active



