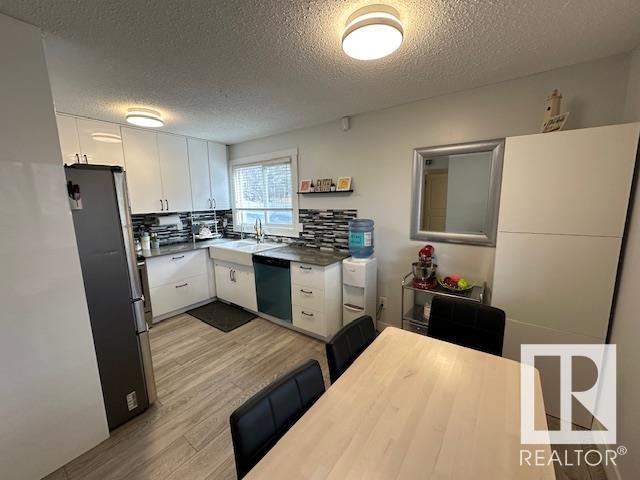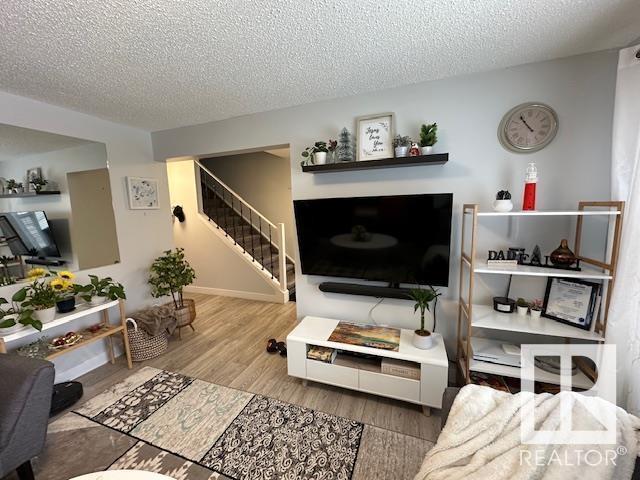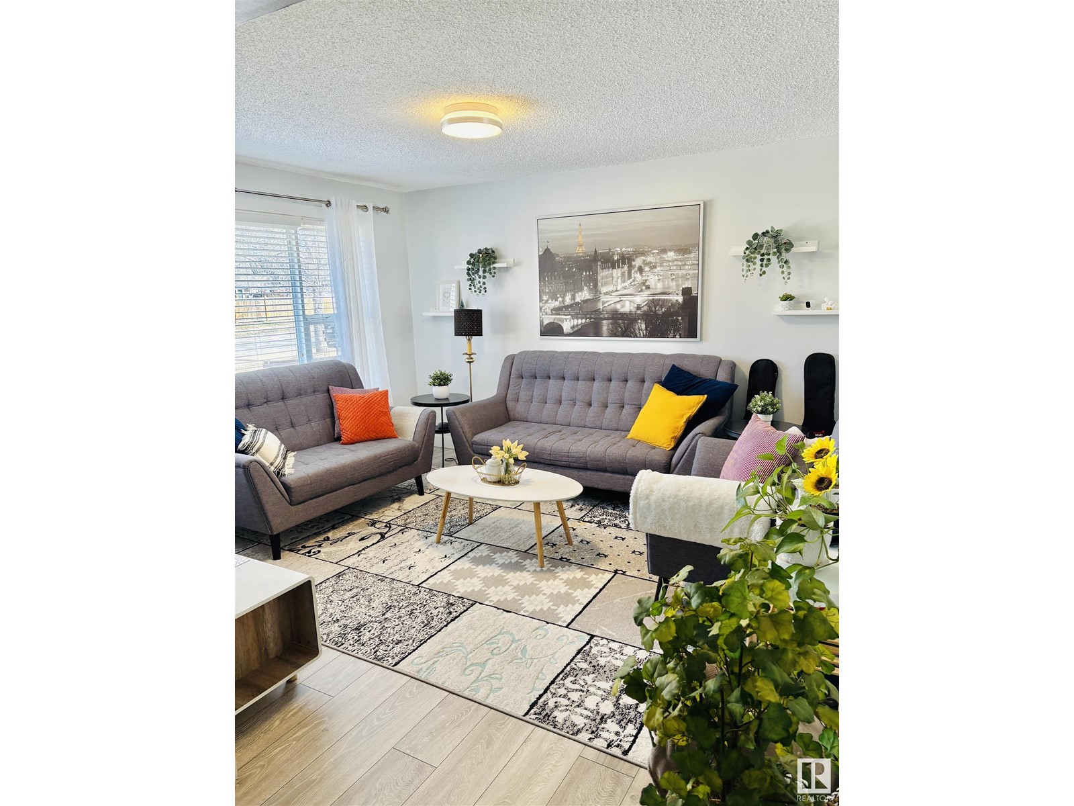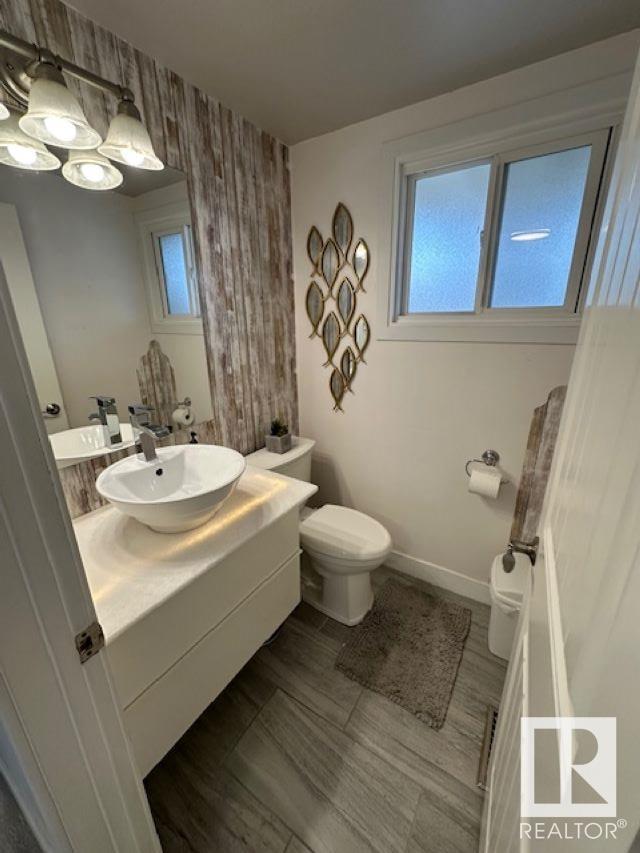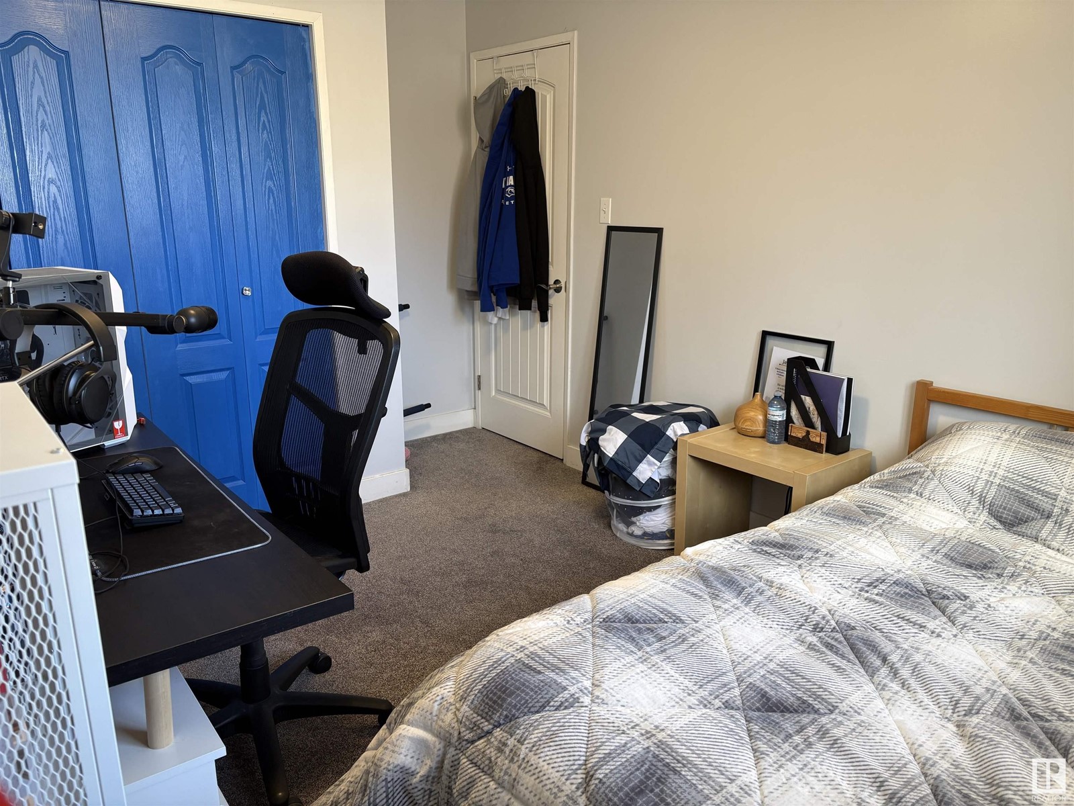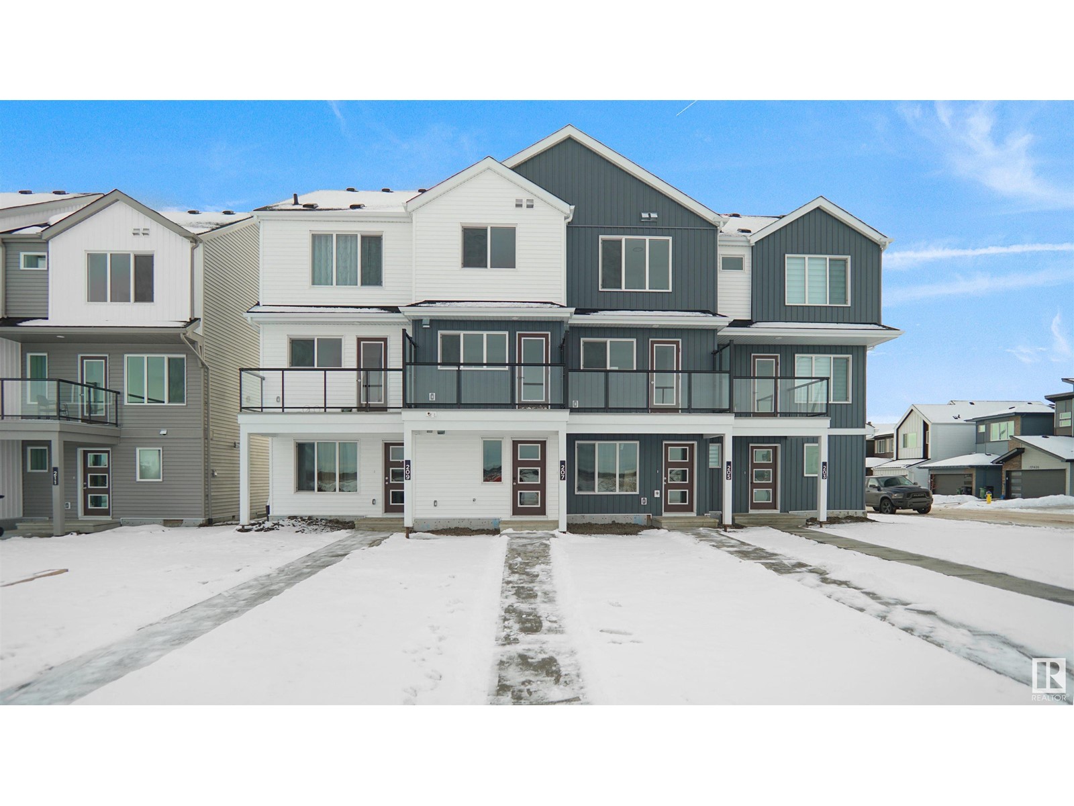UPGRADED HALF DUPLEX W/ NO CONDO FEES!!! Next to walk way. Must be seen! 1100 sq/ft Two storey, 3 bedrooms, 2 baths, Tons of upgrades! Both Bathrooms, newer windows, beautiful kitchen with stainless steel appliances, tile back splash, and quarts counter tops! Pantry, water softener, roof shingles, carpet, paint! Spacious master bedroom with His & Her closets! Full basement with tons of storage. Fenced South facing backyard W/ huge 18’ x 24’ deck garden & cement block patio. Close proximity to schools, Pool, transportation, and quick access to Edmonton. The Master bedroom is large enough to hold a king sized bed. The kitchen features 2 large windows with views of your back yard. Nice walkway on East side offers extra privacy. No rules or restrictions. Off street parking! Minutes to the Anthony Henday ring road. Hurry before its GONE!! (id:59123)
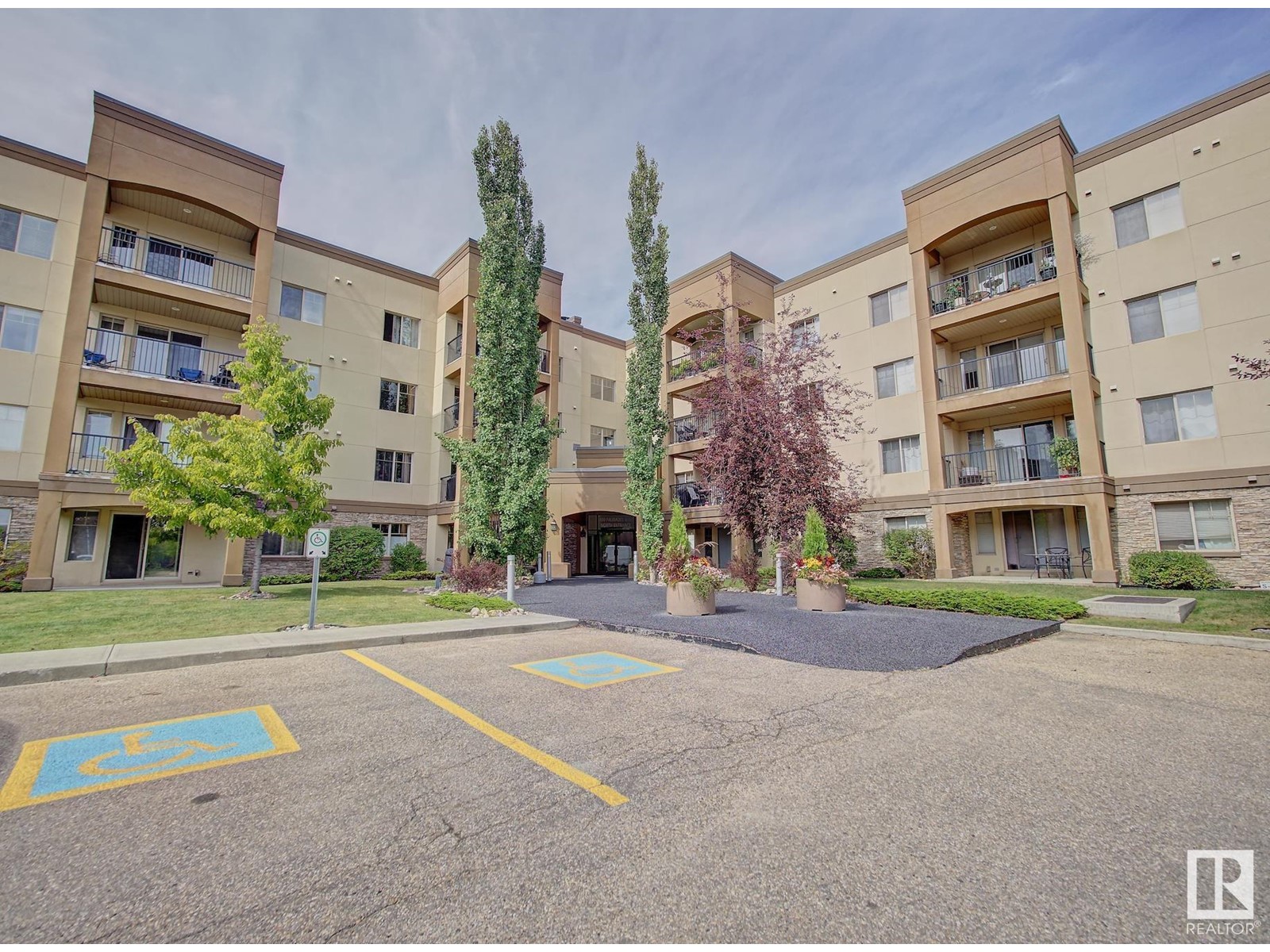 Active
Active








