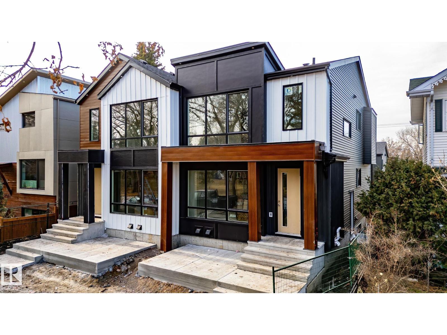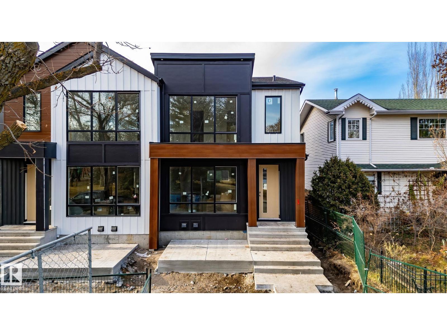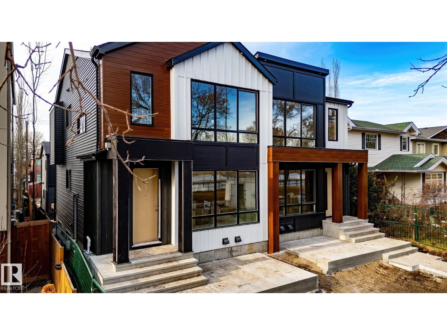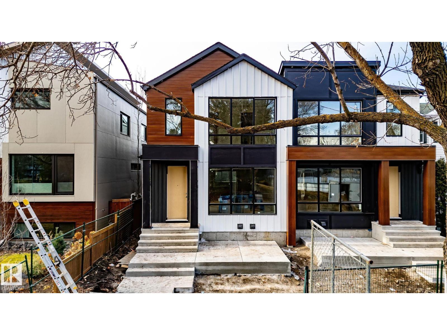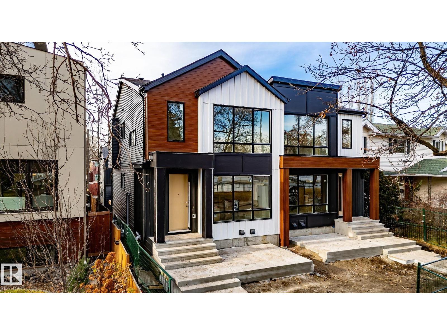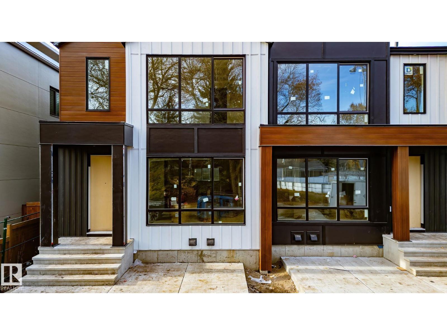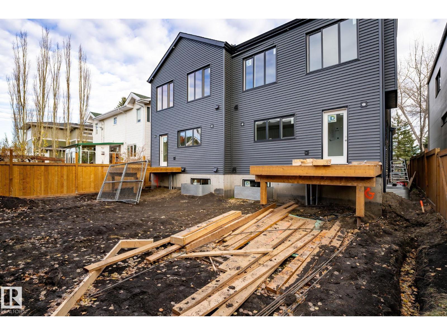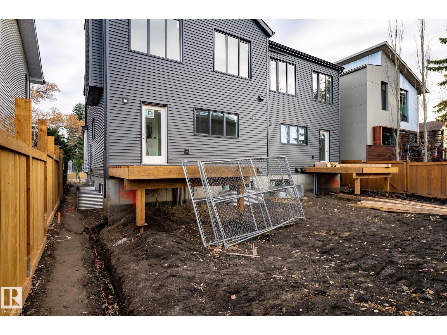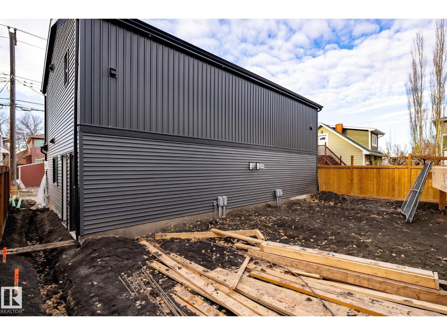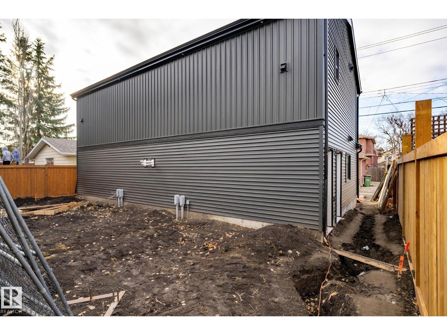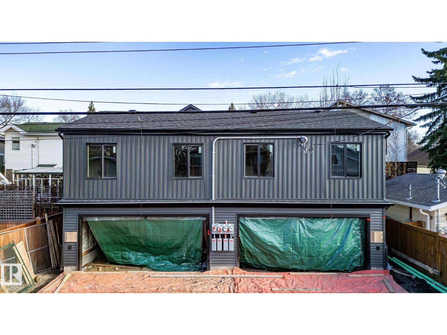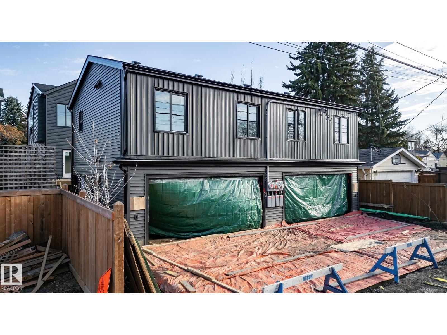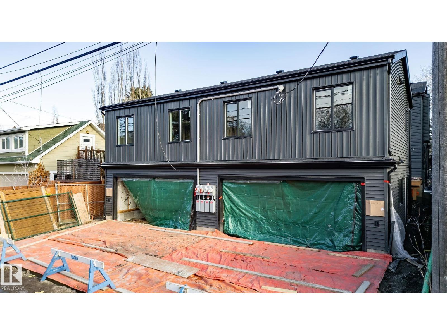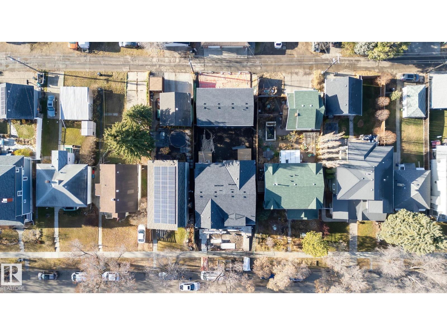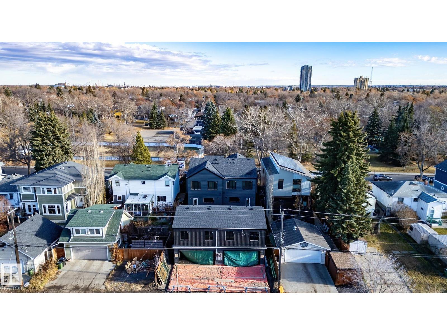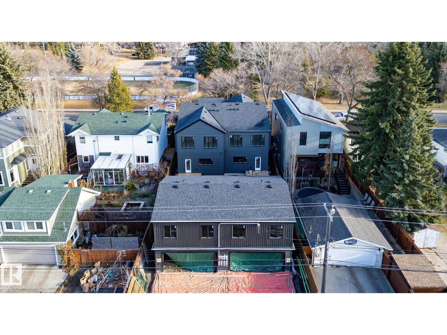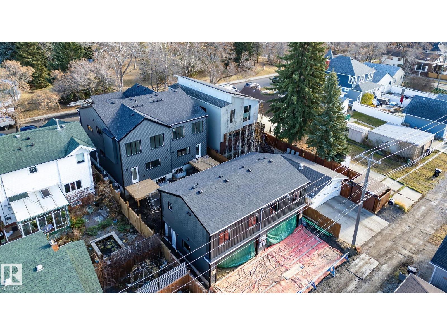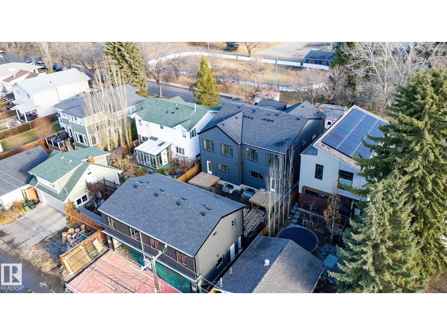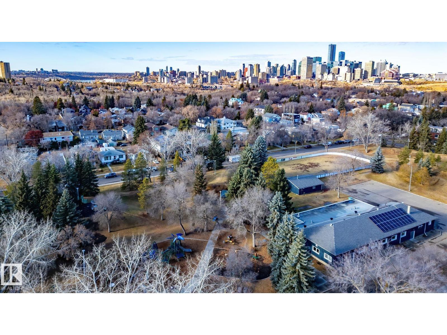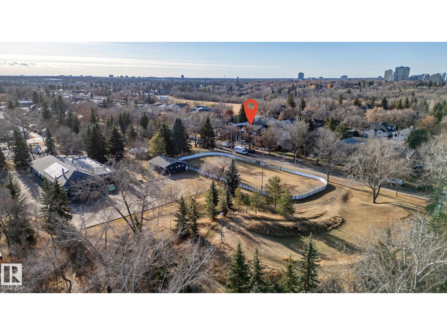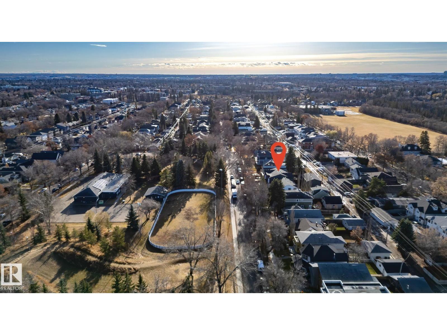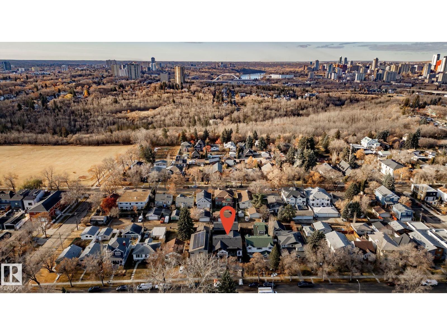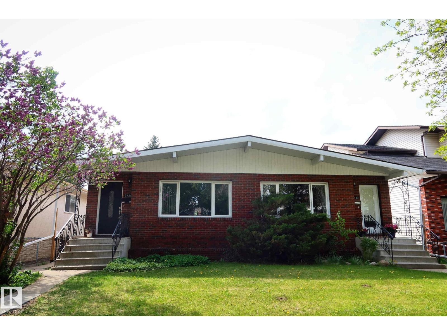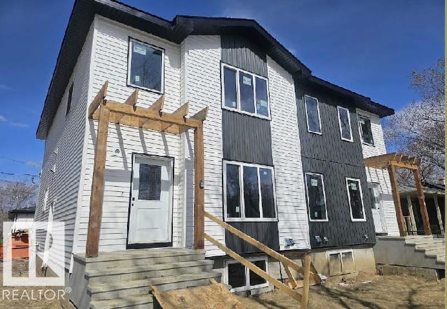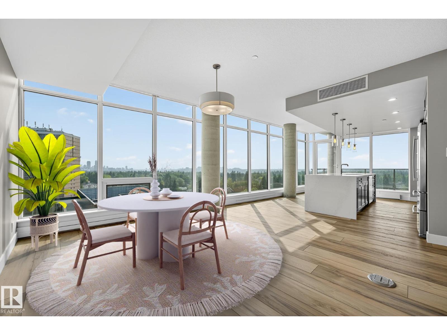Brand new luxury duplex in the highly sought-after community of Bonnie Doon! This stunning home offers over 2,700 sq. ft. of living space with not one, but two mortgage helpers — a 2-bedroom LEGAL basement suite and a 2-bedroom garage suite, for a total of 3 separate units! The main floor features a bright open-concept layout with a dream kitchen, spacious family room with fireplace, and a versatile office/den. Upstairs boasts 3 bedrooms, 2 full baths, and a generous bonus room, including a beautiful primary suite with a large walk-in closet and spa-inspired ensuite featuring a soaker tub, tiled shower, and double sinks. Enjoy luxury vinyl plank flooring throughout, modern finishes, and thoughtful design. The basement suite includes 2 bedrooms, full bath, kitchen, and living area. The garage suite offers 2 bedrooms and a full bath. Next door also available! Incredible location — just minutes to downtown, shopping, and the River Valley! (id:59123)
 Active
Active

