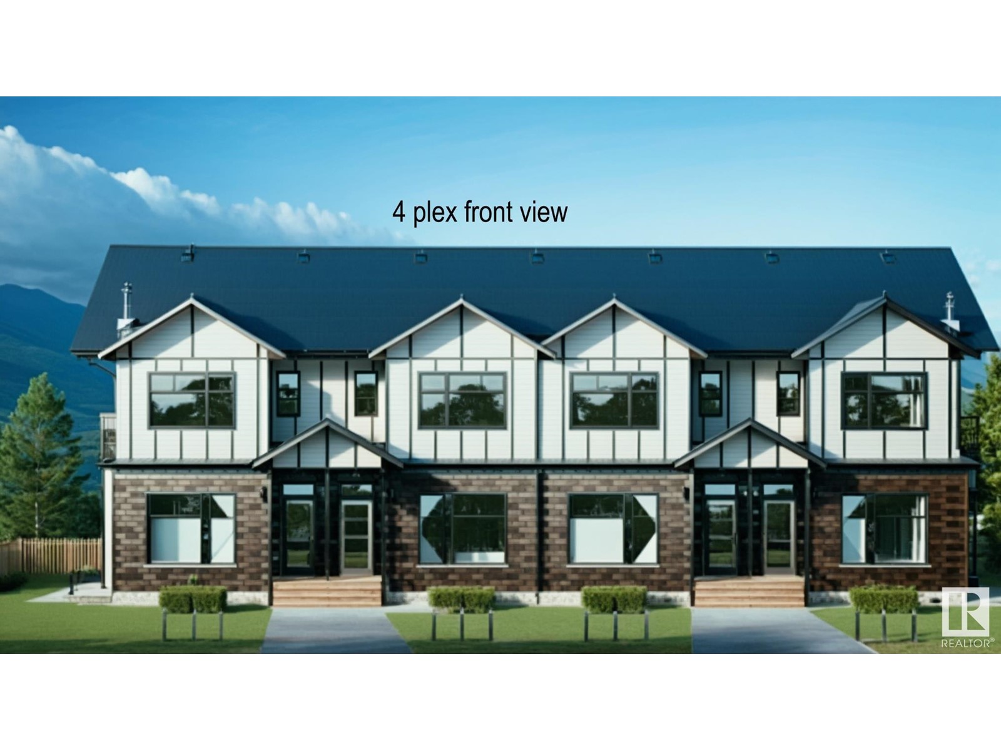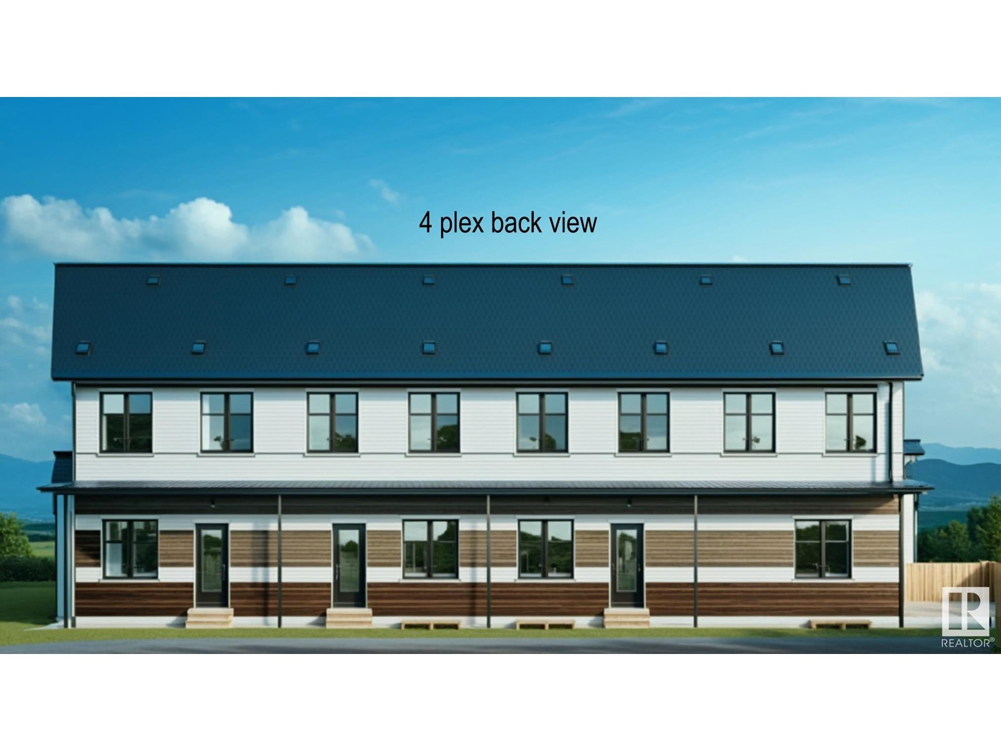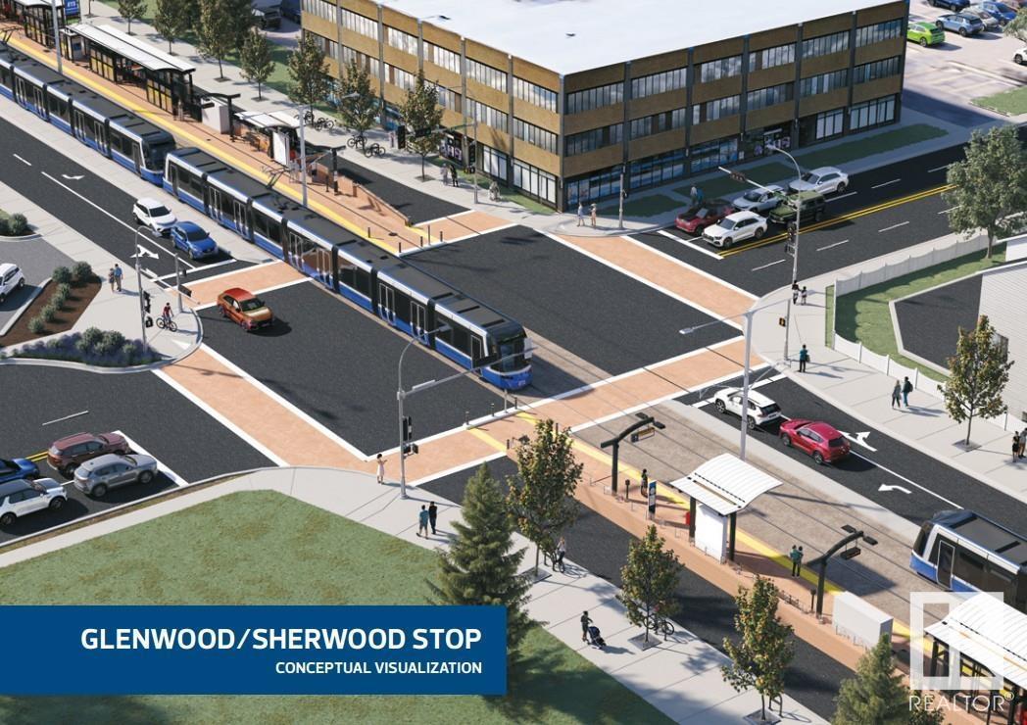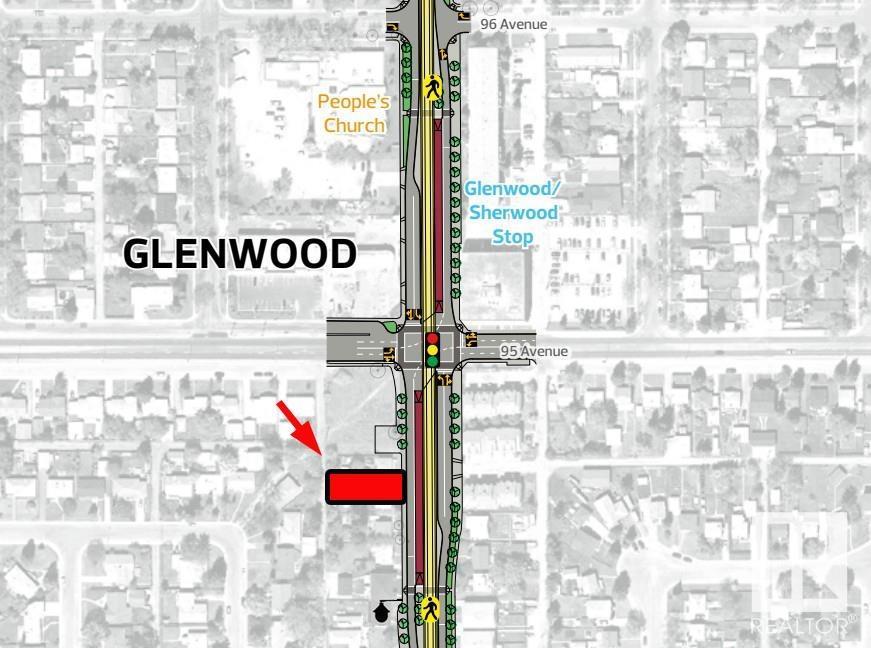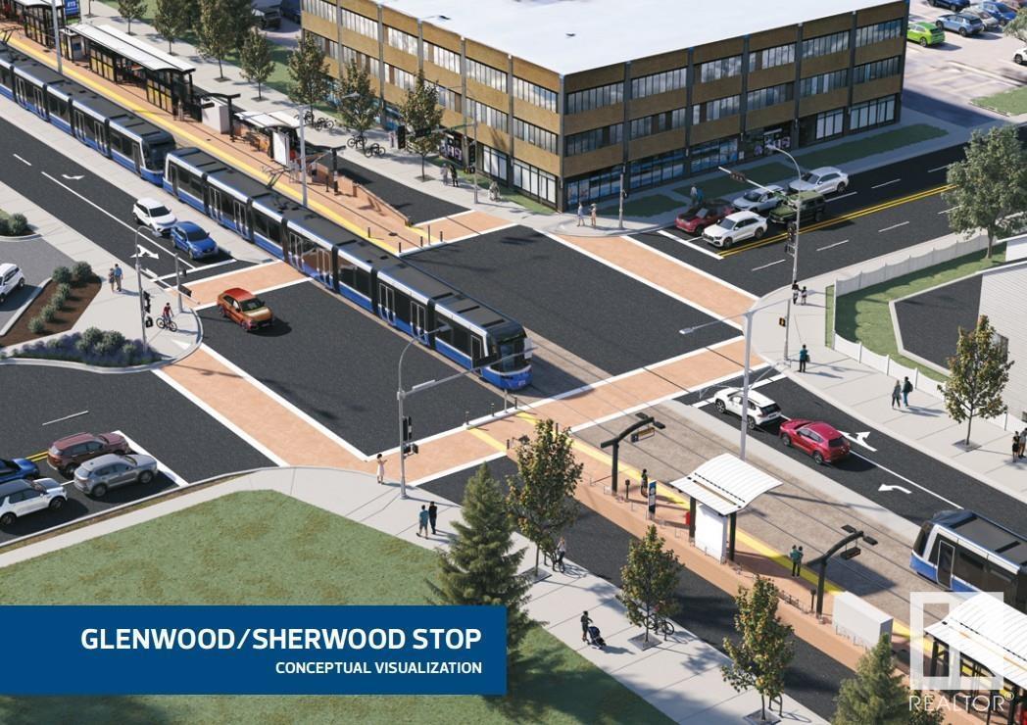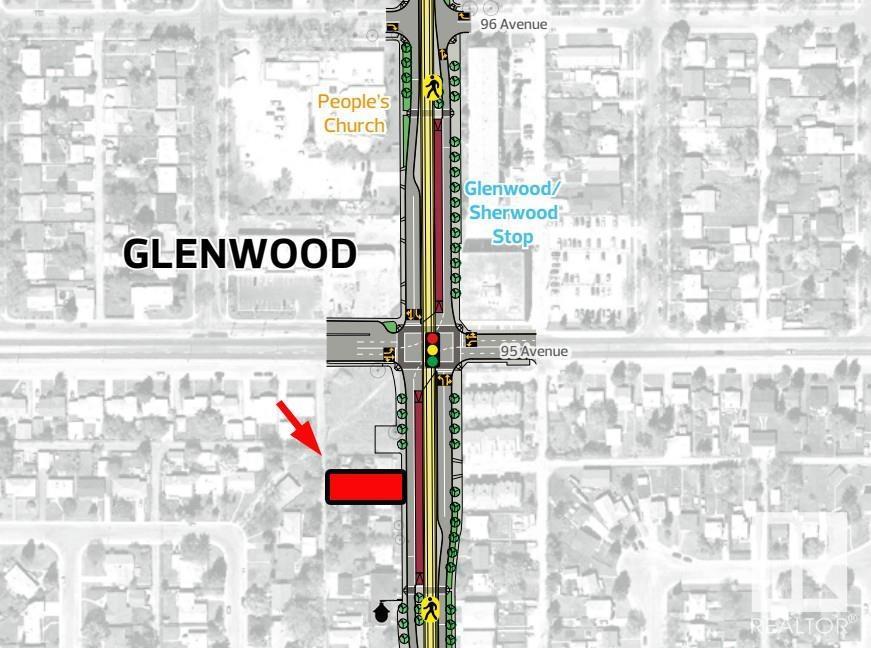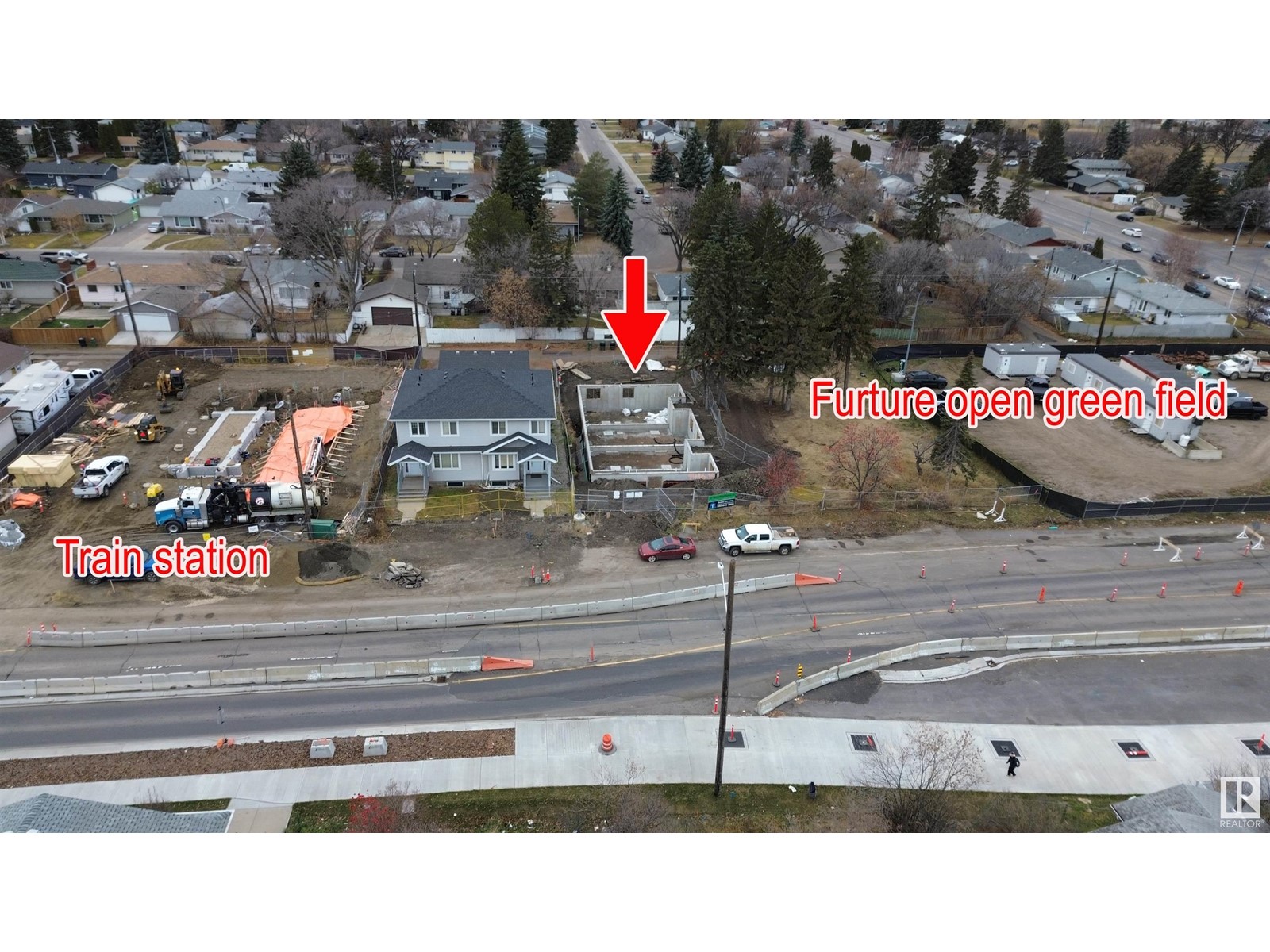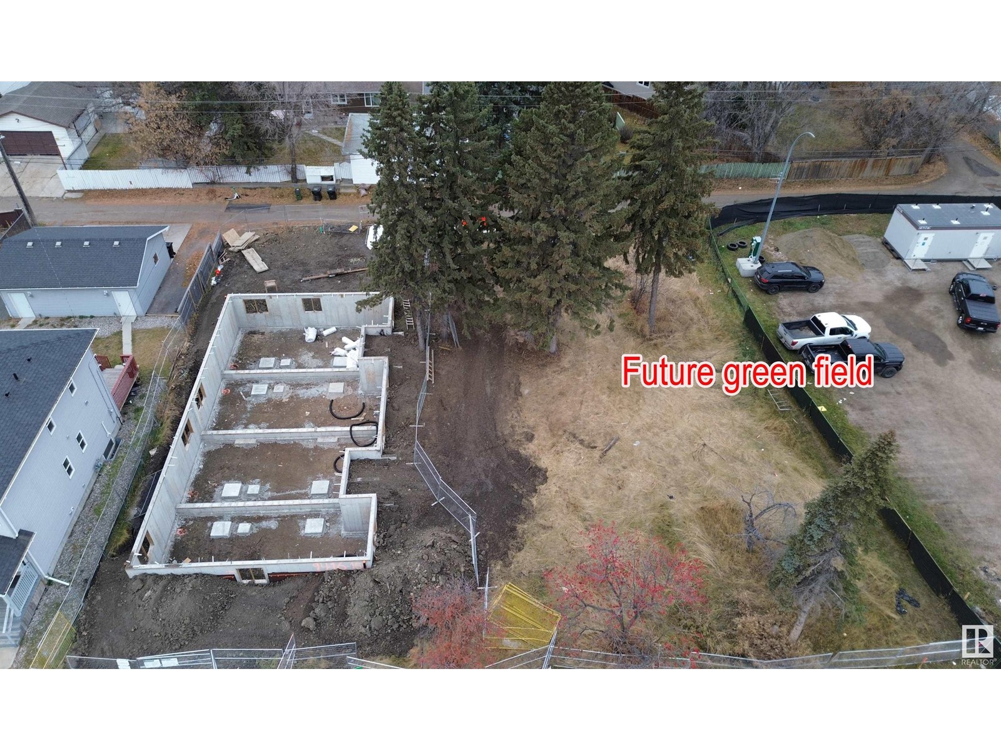4plex in Meadowlark Edmonton. Facing future park and next to future LRT train station. The 4plex with 3 legal secondary suite basement(2 beds). Upstairs each unit is around 1285 – 1293 sf. The Secondary suite Basement is around 639 sqft. The project layouts are designed for Between Downtown & West Mall public transport commuters. NOT support CMHC financing program. Conventional mortgage lender ONLY. Fully finished and equipped with all appliances and landscaping. Walk to the train (LRT) station between West Mall and the Downtown route. The project is estimated to be completed in the Summer 2025. Currently, it is at the beginning of framing stage. Photos are 3D rendering for illustration purpose only. (id:59123)
9416 156 St Nw$ 2,156,000 | Meadowlark Park (edmonton) | Edmonton
Listing Details
Property Details
- Full Address:
- 9416 156 ST NW, Edmonton, Alberta
- Price:
- $ 2,156,000
- MLS Number:
- E4413551
- List Date:
- November 14th, 2024
- Neighbourhood:
- Meadowlark Park (Edmonton)
- Lot Size:
- 632.07 ac
- Year Built:
- 2024
Interior Features
- Bedrooms:
- 5
- Bathrooms:
- 4
- Appliances:
- See remarks
- Interior Features:
- Ceiling - 9ft
- Heating:
- Forced air
- Basement:
- Finished, Full, Suite
Building Features
- Storeys:
- 2
- Garage:
- Parking Pad
- Ownership Type:
- Freehold
Floors
- Finished Area:
- 479 sq.ft.
Land
- Lot Size:
- 632.07 ac
Neighbourhood Features
Ratings
Commercial Info
Location
Neighbourhood Details
Loading Neighbourhood Information...
Mortgage Calculator
Sign Up To Save Your Favourites
Keep track of your favourite Edmonton listings by signing up to Your YEG. Enter your information below to begin.

