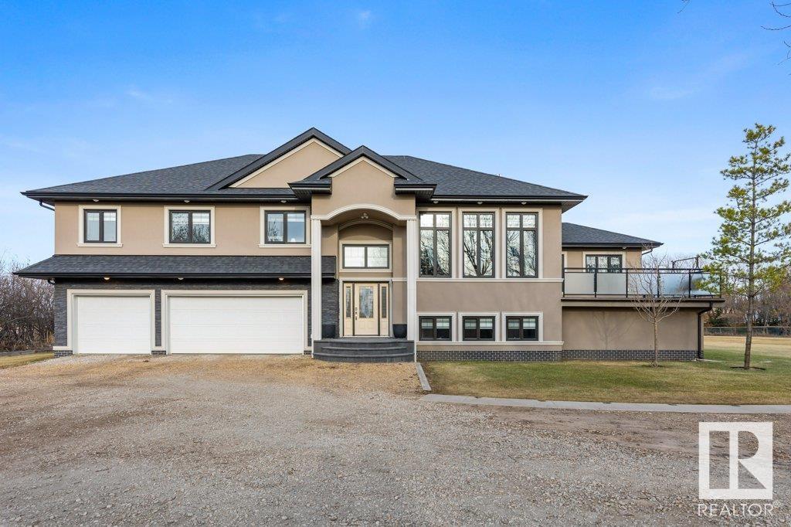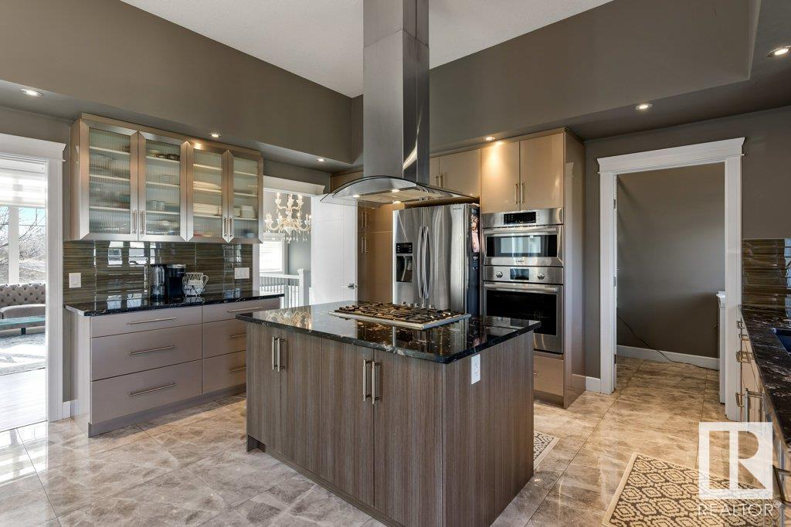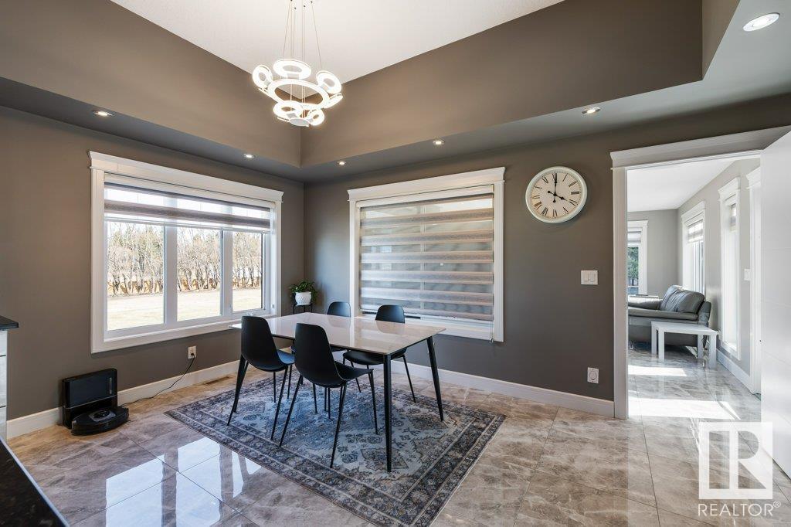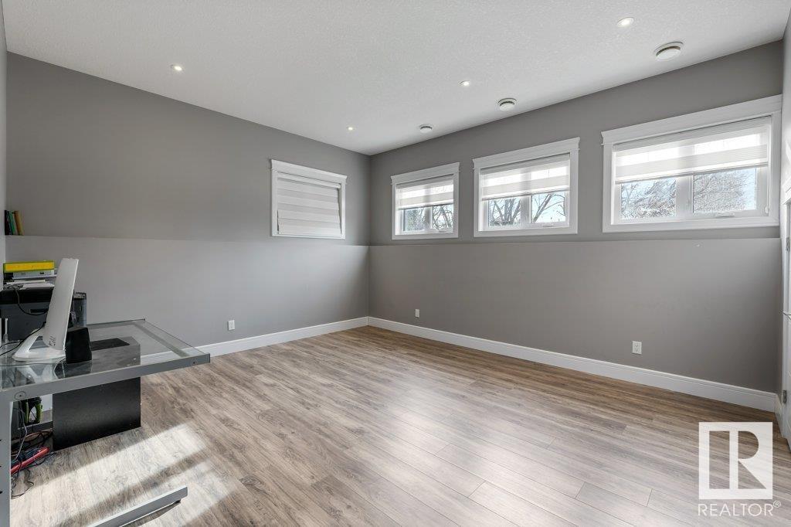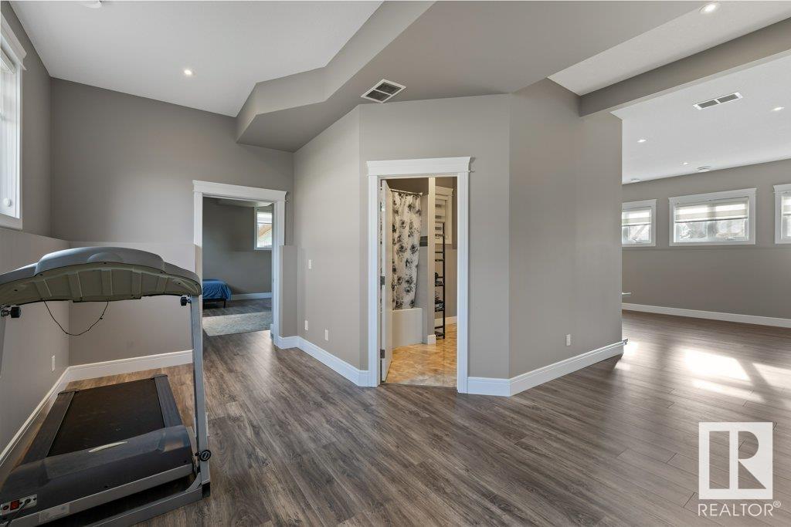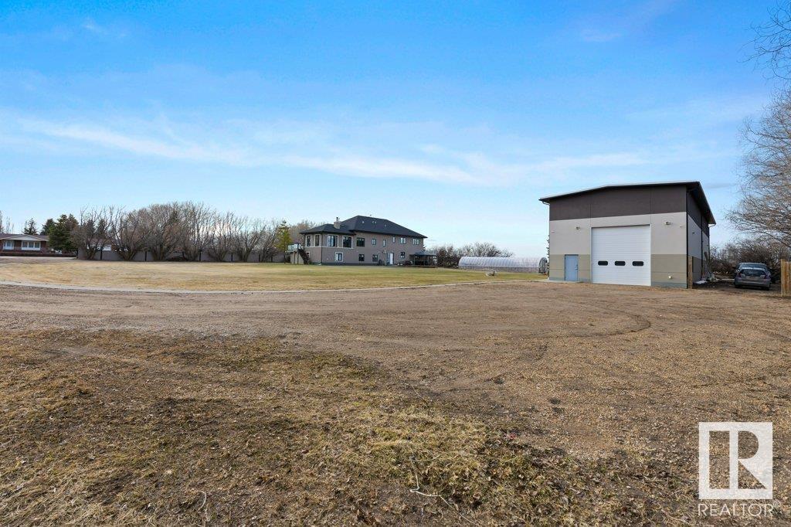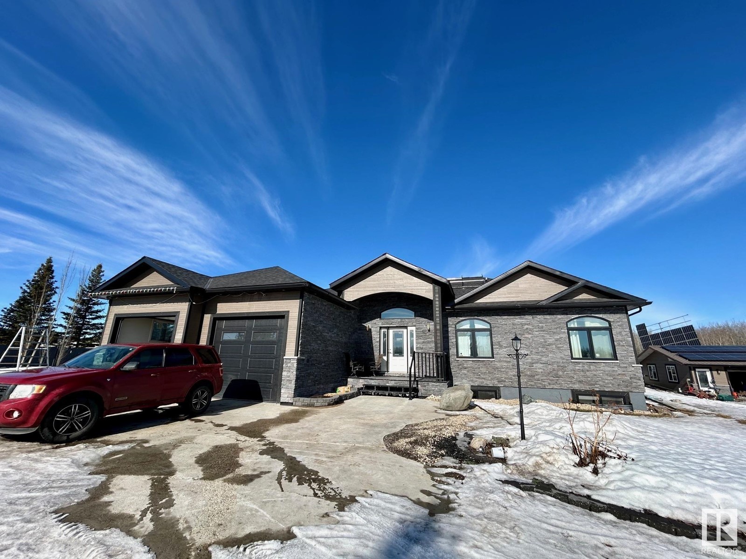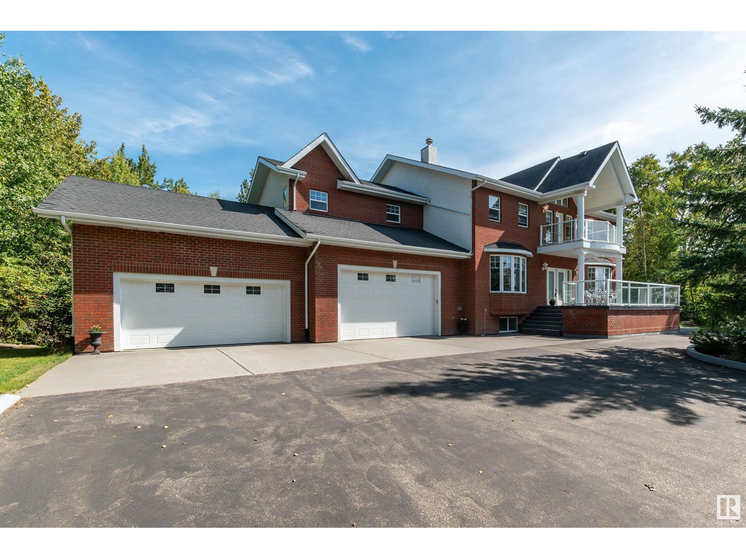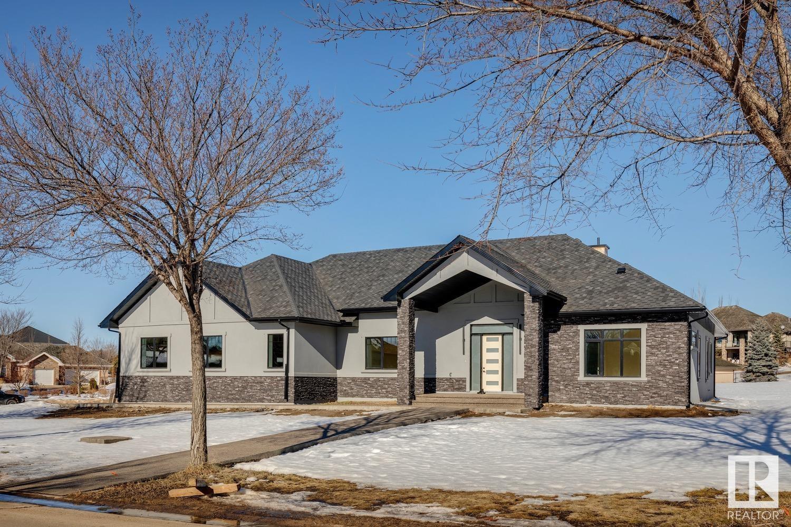Gorgeous custom-built home offering approx. 3,600 sq ft of finished living space on a private 1.54-acre lot in Sturgeon County—just minutes from St. Albert & Edmonton. Includes a 3,200 sq ft DREAM SHOP with in-floor heat, upper-level offices, & a kitchenette area. Step inside to soaring ceilings & a spacious living room with a stone fireplace, perfect for entertaining. The family room features tile flooring, a wood burning fireplace, & a private balcony. A gourmet kitchen showcases granite counters, stainless steel appliances, tile floors, ample cabinetry, & a large dining area with pantry. Upstairs are 4 generous bedrooms and a full bath. The huge primary suite includes a walk-in closet, 5-piece ensuite, and private balcony. The fully finished basement boasts in-floor heating, large windows, a media room, office space, full bath, bedroom, and storage. Triple attached tandem garage with heated floors completes this dream property. Enjoy country living near urban amenities! (id:59123)
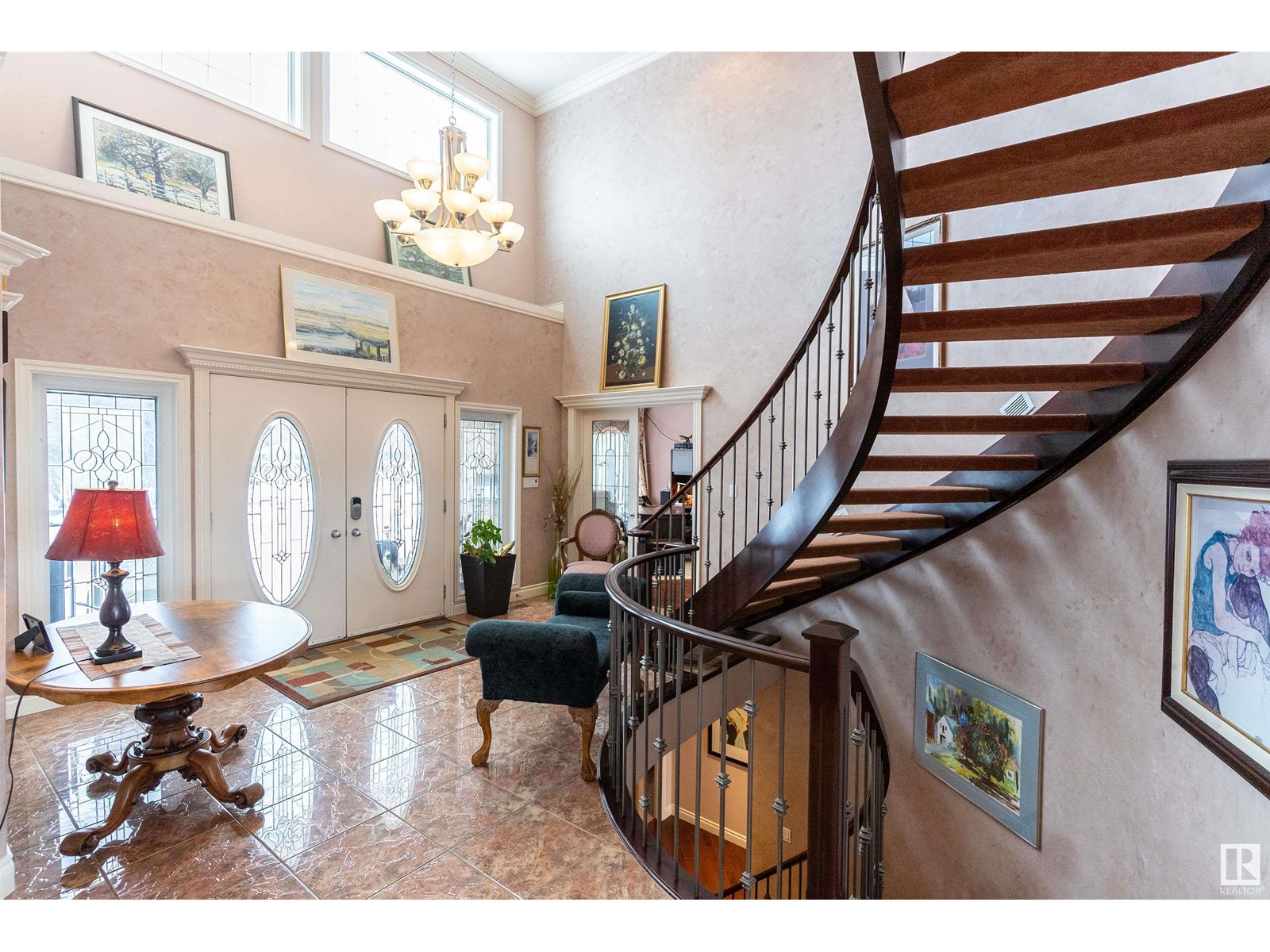 Active
Active

